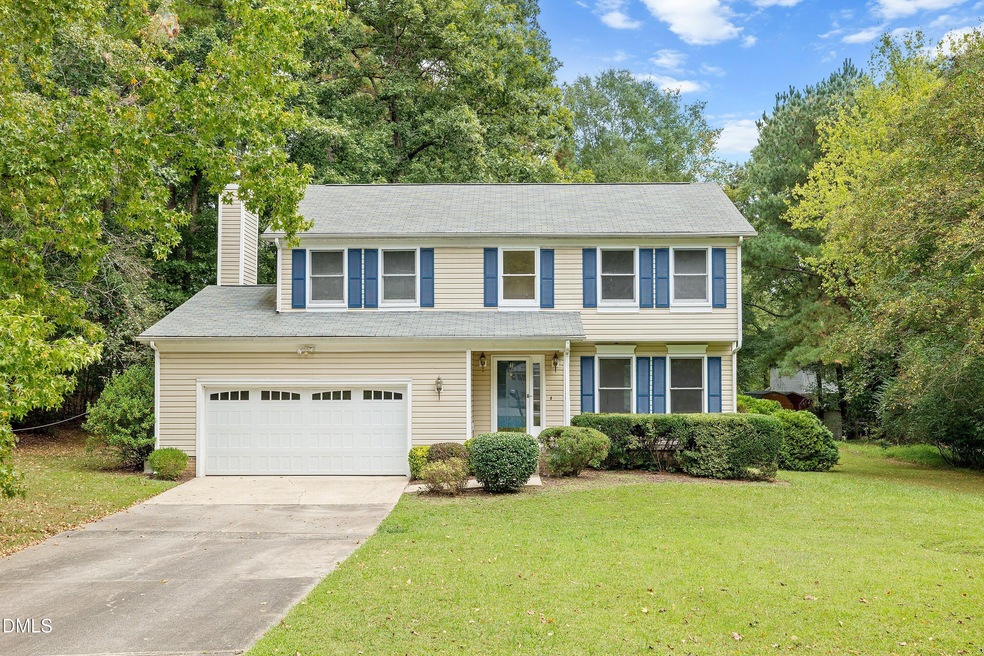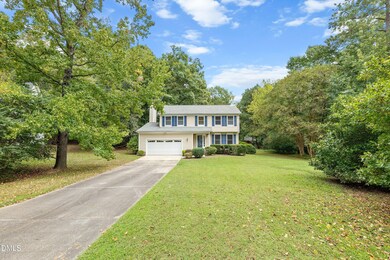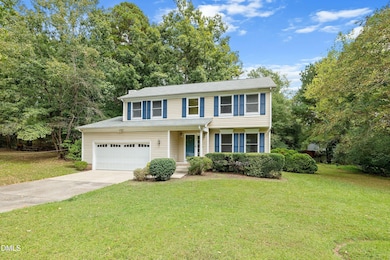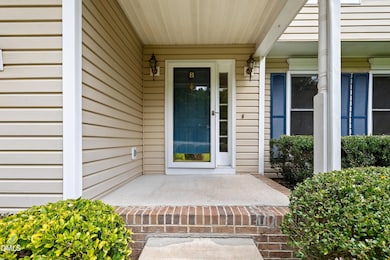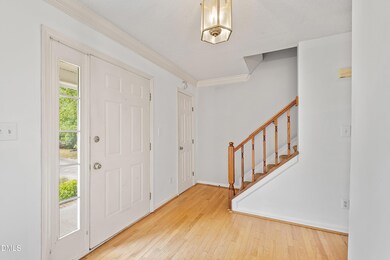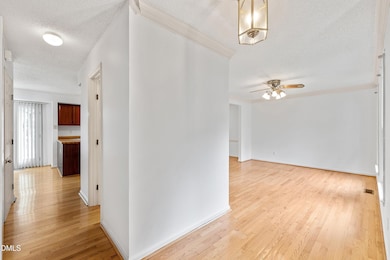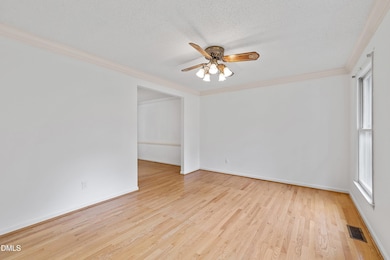8 Nutmeg Ct Durham, NC 27713
Woodcroft NeighborhoodEstimated payment $2,491/month
Highlights
- 0.46 Acre Lot
- Colonial Architecture
- Vaulted Ceiling
- Pearsontown Elementary School Rated A
- Wooded Lot
- Wood Flooring
About This Home
No HOA and tucked away on a cul-de-sac lot of almost half an acre, this home offers both space and privacy! Seller is offering a $10,000 decor allowance or credit—a great opportunity to personalize this home to your taste! The kitchen features a stainless-steel electric range and dishwasher, plenty of cabinet storage, a pantry & a bright breakfast area! A formal dining room with crown molding and chair rail and a formal living room with crown molding add classic touches. Hardwood floors extend through most of the main level! The family room offers a cozy wood-burning fireplace. A half bath completes the lower level. Upstairs, the primary bedroom features a vaulted ceiling, huge walk-in closet & a private bath with French doors, a garden tub & a separate tile walk-in shower! Three secondary bedrooms, one with a double closet, share a full hall bathroom. Step outside and enjoy the wooded backyard from the deck, perfect for relaxation or entertaining! Located close to The Streets at Southpoint, Brightleaf Square, and I-40 for quick access to Raleigh and RDU Airport. In addition, our preferred lender is offering up to 1% in lender credit, which can be applied toward closing costs or to help reduce the interest rate.
Home Details
Home Type
- Single Family
Est. Annual Taxes
- $4,646
Year Built
- Built in 1990
Lot Details
- 0.46 Acre Lot
- Cul-De-Sac
- Wooded Lot
Parking
- 2 Car Attached Garage
- Front Facing Garage
- Private Driveway
Home Design
- Colonial Architecture
- Transitional Architecture
- Traditional Architecture
- Shingle Roof
- Vinyl Siding
Interior Spaces
- 1,973 Sq Ft Home
- 2-Story Property
- Crown Molding
- Vaulted Ceiling
- Ceiling Fan
- French Doors
- Entrance Foyer
- Family Room with Fireplace
- Living Room
- Dining Room
- Basement
- Crawl Space
- Scuttle Attic Hole
- Laundry closet
Kitchen
- Breakfast Room
- Electric Range
- Range Hood
- Dishwasher
Flooring
- Wood
- Carpet
- Tile
Bedrooms and Bathrooms
- 4 Bedrooms
- Primary bedroom located on second floor
- Walk-In Closet
- Private Water Closet
- Separate Shower in Primary Bathroom
- Soaking Tub
- Bathtub with Shower
- Separate Shower
Outdoor Features
- Front Porch
Schools
- Pearsontown Elementary School
- Lowes Grove Middle School
- Hillside High School
Utilities
- Central Air
- Heating Available
Community Details
- No Home Owners Association
- Nottingham Forest Subdivision
Listing and Financial Details
- Assessor Parcel Number 155019
Map
Home Values in the Area
Average Home Value in this Area
Tax History
| Year | Tax Paid | Tax Assessment Tax Assessment Total Assessment is a certain percentage of the fair market value that is determined by local assessors to be the total taxable value of land and additions on the property. | Land | Improvement |
|---|---|---|---|---|
| 2025 | $4,646 | $468,712 | $109,938 | $358,774 |
| 2024 | $3,482 | $249,635 | $54,862 | $194,773 |
| 2023 | $3,270 | $249,635 | $54,862 | $194,773 |
| 2022 | $3,195 | $249,635 | $54,862 | $194,773 |
| 2021 | $3,180 | $249,635 | $54,862 | $194,773 |
| 2020 | $3,105 | $249,635 | $54,862 | $194,773 |
| 2019 | $3,105 | $249,635 | $54,862 | $194,773 |
| 2018 | $2,941 | $216,835 | $43,890 | $172,945 |
| 2017 | $2,920 | $216,835 | $43,890 | $172,945 |
| 2016 | $2,821 | $216,835 | $43,890 | $172,945 |
| 2015 | $2,689 | $194,281 | $35,546 | $158,735 |
| 2014 | $2,689 | $194,281 | $35,546 | $158,735 |
Property History
| Date | Event | Price | List to Sale | Price per Sq Ft |
|---|---|---|---|---|
| 10/08/2025 10/08/25 | Pending | -- | -- | -- |
| 09/18/2025 09/18/25 | For Sale | $399,900 | -- | $203 / Sq Ft |
Purchase History
| Date | Type | Sale Price | Title Company |
|---|---|---|---|
| Warranty Deed | $154,000 | -- |
Mortgage History
| Date | Status | Loan Amount | Loan Type |
|---|---|---|---|
| Open | $146,300 | No Value Available |
Source: Doorify MLS
MLS Number: 10122669
APN: 155019
- 5808 Sandstone Dr
- 5310 Reams Run Rd
- 1207 Wedgewood Ln
- 5205 Kemmont Dr
- 1303 Crimson Creek Dr
- 5708 Catskill Ct
- 1304 Copper Creek Dr
- 5816 Henner Place
- 6304 Forest Ridge Dr
- 515 Uzzle St
- 9 Drakesway Ct
- 3617 Sugar Tree Place
- 5624 Barbee Rd
- 1 Chownings St
- 19 Meadhall Ct
- 6502 Barbee Rd
- 1001 Pebble Creek Crossing Unit 12
- 311 Denton St
- 6 Lakemist Cir
- 514 Auburn Square Dr
