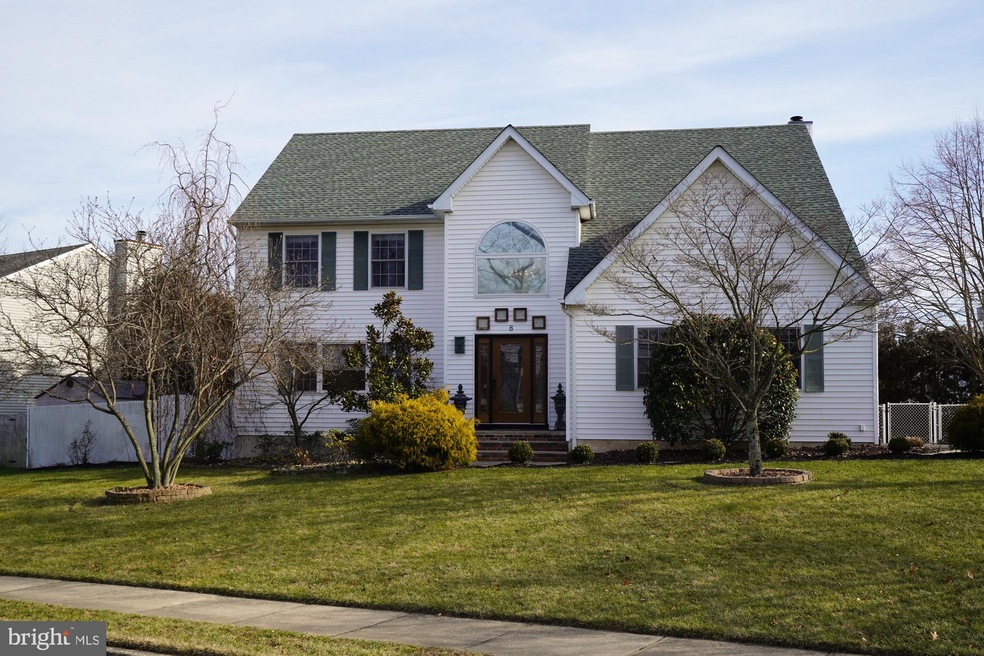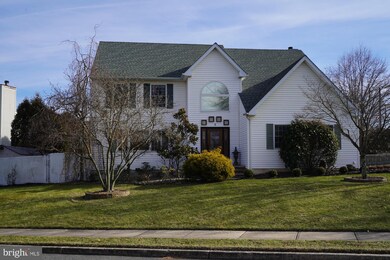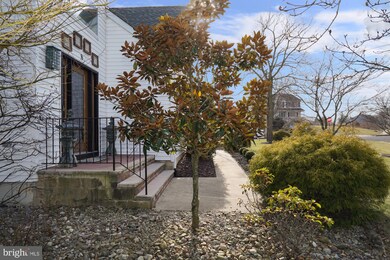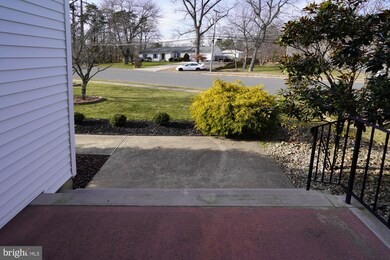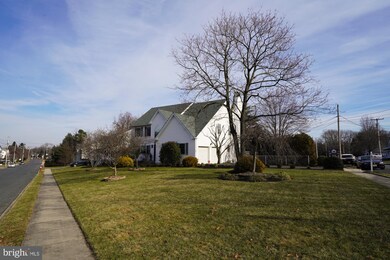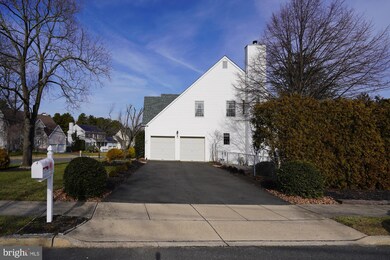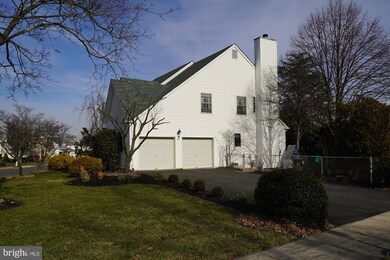
8 Old Rd Monroe Township, NJ 08831
Estimated Value: $794,000 - $853,000
Highlights
- In Ground Pool
- Colonial Architecture
- Laundry Room
- Barclay Brook Elementary School Rated A-
- Workshop
- Entrance Foyer
About This Home
As of May 2019A must see!!!You will not be disappointed!Open floor Plan/2 story entry/hardwood floors/newer gourmet kitchen w/custom cabinets,ss appliances/granite, for entertaining/relax in front of the fireplace in the room, master has an ensuite luxurious updated bath w/ radiant heat/slipper tub/wic/3 more bedrooms+ bathcompletes the second floor/finished basement w/workshop/rec room/vacation at home in your private fenced in yard with inground pool, stamped concrete patio/fish pond/lush landscaping/newer heat/a/c /recessed lights throughout/Close to NJTP exit 8A for EZ Commute to NYC-Philly, close to shopping, great schools and recreation center and programs. Showings start 1/31/2019
Home Details
Home Type
- Single Family
Est. Annual Taxes
- $11,205
Year Built
- Built in 1998
Lot Details
- 0.27 Acre Lot
- Sprinkler System
Home Design
- Colonial Architecture
- Asphalt Roof
- Vinyl Siding
Interior Spaces
- Property has 2 Levels
- Wood Burning Fireplace
- Entrance Foyer
- Family Room
- Dining Room
Kitchen
- Gas Oven or Range
- Microwave
Bedrooms and Bathrooms
- 4 Bedrooms
Laundry
- Laundry Room
- Dryer
- Washer
Partially Finished Basement
- Basement Fills Entire Space Under The House
- Workshop
Pool
- In Ground Pool
Utilities
- Forced Air Heating and Cooling System
- Cooling System Utilizes Natural Gas
- Vented Exhaust Fan
Community Details
- Property has a Home Owners Association
Listing and Financial Details
- Tax Lot 00013 1
- Assessor Parcel Number 12-00097-00013 1
Ownership History
Purchase Details
Home Financials for this Owner
Home Financials are based on the most recent Mortgage that was taken out on this home.Purchase Details
Home Financials for this Owner
Home Financials are based on the most recent Mortgage that was taken out on this home.Similar Homes in the area
Home Values in the Area
Average Home Value in this Area
Purchase History
| Date | Buyer | Sale Price | Title Company |
|---|---|---|---|
| Soni Ronak | $549,988 | Associated Title | |
| Hroch Charles | $212,900 | -- |
Mortgage History
| Date | Status | Borrower | Loan Amount |
|---|---|---|---|
| Open | Soni Ronak | $259,932 | |
| Closed | Soni Ronak | $304,500 | |
| Closed | Soni Ronak | $304,500 | |
| Open | Soni Ronak | $484,318 | |
| Previous Owner | Hroch Carol Ann | $55,000 | |
| Previous Owner | Hroch Charles | $372,000 | |
| Previous Owner | Hroch Carol Ann | $100,000 | |
| Previous Owner | Hroch Charles | $192,000 |
Property History
| Date | Event | Price | Change | Sq Ft Price |
|---|---|---|---|---|
| 05/30/2019 05/30/19 | Sold | $549,988 | 0.0% | -- |
| 04/19/2019 04/19/19 | Pending | -- | -- | -- |
| 01/31/2019 01/31/19 | For Sale | $549,900 | -- | -- |
Tax History Compared to Growth
Tax History
| Year | Tax Paid | Tax Assessment Tax Assessment Total Assessment is a certain percentage of the fair market value that is determined by local assessors to be the total taxable value of land and additions on the property. | Land | Improvement |
|---|---|---|---|---|
| 2024 | $12,457 | $462,400 | $138,300 | $324,100 |
| 2023 | $12,457 | $462,400 | $138,300 | $324,100 |
| 2022 | $12,263 | $462,400 | $138,300 | $324,100 |
| 2021 | $9,142 | $462,400 | $138,300 | $324,100 |
| 2020 | $12,198 | $462,400 | $138,300 | $324,100 |
| 2019 | $11,292 | $437,500 | $138,300 | $299,200 |
| 2018 | $11,204 | $437,500 | $138,300 | $299,200 |
| 2017 | $10,986 | $437,500 | $138,300 | $299,200 |
| 2016 | $10,824 | $437,500 | $138,300 | $299,200 |
| 2015 | $10,518 | $437,500 | $138,300 | $299,200 |
| 2014 | $10,089 | $437,500 | $138,300 | $299,200 |
Agents Affiliated with this Home
-
Karen Scarpa

Seller's Agent in 2019
Karen Scarpa
RE/MAX
(848) 565-1279
13 in this area
332 Total Sales
Map
Source: Bright MLS
MLS Number: NJMX117070
APN: 12-00097-0000-00013-1
- 8 Old Rd
- 6 Old Rd
- 39 Bordentown Turnpike
- 9 Old Rd
- 4 Old Rd
- 51 Bordentown Tp
- 38 Bordentown Turnpike
- 7 Old Rd
- 37 Bordentown Tp
- 40 Bordentown Turnpike
- 37 Bordentown Turnpike
- 2 Old Rd
- 36 Bordentown Turnpike
- 88A Old Rd
- 3 Kenneth Ct
- 2 Kenneth Ct
- 42 Bordentown Turnpike
- 35 Bordentown Turnpike
- 5 Kenneth Ct
- 34 Bordentown Turnpike
