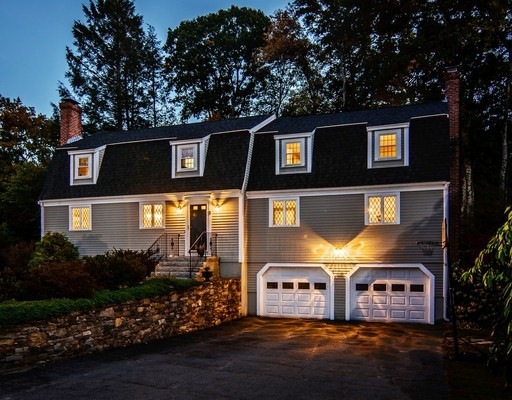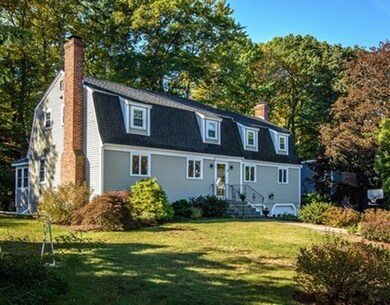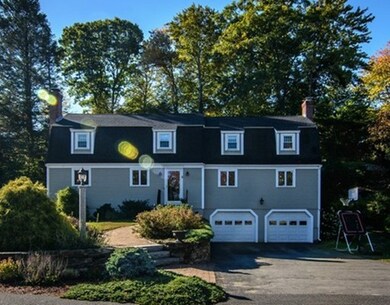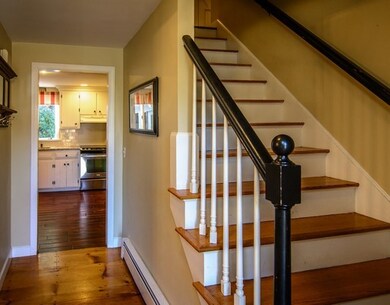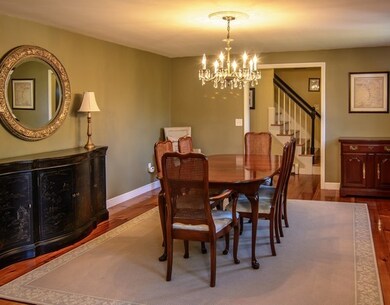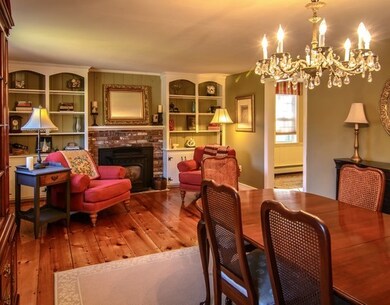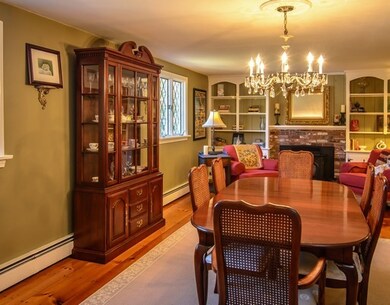
8 Olde Coach Rd Westborough, MA 01581
About This Home
As of June 2022You are warmly welcomed to view this charming Ed Water's built Dutch Gambrel. From the wide pine floors to the custom built-in cabinetry and the numerous fire places, you'll find an abundance of alluring appointments to gaze upon. This refreshing home has seen many upgrades over the years including granite counter tops, stainless steel appliances, tile backsplash and renovated bathrooms just to name a few. The sunroom offers a tiled floor and vaulted ceilings. It opens to the backyard where you are surrounded by a wall of privacy provided by nature and the perfect setting for entertaining people of all ages. On one side of the yard there is a luxurious stone patio with sitting wall, built in grilling station and magnificent fireplace. On the other side there is a swing set and stair case leading up to the upper tier of the yard. All the privacy of a "secret garden" style setting with the conveniences of being in a well sought after neighborhood.
Last Agent to Sell the Property
Mathieu Newton Sotheby's International Realty Listed on: 10/20/2016
Home Details
Home Type
Single Family
Est. Annual Taxes
$12,913
Year Built
1973
Lot Details
0
Listing Details
- Lot Description: Wooded, Paved Drive
- Property Type: Single Family
- Other Agent: 2.50
- Lead Paint: Unknown
- Year Round: Yes
- Special Features: None
- Property Sub Type: Detached
- Year Built: 1973
Interior Features
- Fireplaces: 3
- Has Basement: Yes
- Fireplaces: 3
- Primary Bathroom: Yes
- Number of Rooms: 9
- Amenities: Public Transportation, Shopping, Tennis Court, Park, Walk/Jog Trails, Golf Course, Medical Facility, Laundromat, Bike Path, Conservation Area, Highway Access, House of Worship, Public School, T-Station
- Electric: Circuit Breakers
- Flooring: Wood, Tile
- Interior Amenities: Cable Available
- Basement: Full, Interior Access, Garage Access, Concrete Floor
- Bedroom 2: Second Floor, 12X13
- Bedroom 3: Second Floor, 13X11
- Bedroom 4: Second Floor, 11X11
- Bathroom #1: First Floor
- Bathroom #2: Second Floor
- Bathroom #3: Second Floor
- Kitchen: First Floor, 18X12
- Laundry Room: First Floor
- Living Room: First Floor, 22X14
- Master Bedroom: Second Floor, 22X13
- Master Bedroom Description: Bathroom - Full, Fireplace, Flooring - Wood
- Dining Room: First Floor, 12X12
- Family Room: 24X14
- Oth1 Room Name: Office
- Oth1 Dscrp: Closet/Cabinets - Custom Built, Flooring - Wood
- Oth2 Room Name: Sun Room
- Oth2 Dscrp: Flooring - Stone/Ceramic Tile
Exterior Features
- Roof: Asphalt/Fiberglass Shingles
- Construction: Frame
- Exterior: Clapboard
- Exterior Features: Patio, Professional Landscaping, Stone Wall
- Foundation: Poured Concrete
Garage/Parking
- Garage Parking: Under, Garage Door Opener, Insulated
- Garage Spaces: 2
- Parking: Off-Street, Paved Driveway
- Parking Spaces: 6
Utilities
- Heating: Oil
- Heat Zones: 3
- Hot Water: Tank, Tankless
- Sewer: City/Town Sewer
- Water: City/Town Water
Schools
- Elementary School: Fales
- Middle School: Gibbons
- High School: Westborough
Lot Info
- Zoning: 1- family
Multi Family
- Foundation: IRREG
Ownership History
Purchase Details
Home Financials for this Owner
Home Financials are based on the most recent Mortgage that was taken out on this home.Purchase Details
Home Financials for this Owner
Home Financials are based on the most recent Mortgage that was taken out on this home.Purchase Details
Home Financials for this Owner
Home Financials are based on the most recent Mortgage that was taken out on this home.Similar Homes in Westborough, MA
Home Values in the Area
Average Home Value in this Area
Purchase History
| Date | Type | Sale Price | Title Company |
|---|---|---|---|
| Not Resolvable | $610,000 | -- | |
| Deed | $460,000 | -- | |
| Deed | $323,000 | -- |
Mortgage History
| Date | Status | Loan Amount | Loan Type |
|---|---|---|---|
| Open | $464,000 | Stand Alone Refi Refinance Of Original Loan | |
| Closed | $510,000 | Unknown | |
| Previous Owner | $190,000 | Credit Line Revolving | |
| Previous Owner | $268,000 | No Value Available | |
| Previous Owner | $288,000 | No Value Available | |
| Previous Owner | $310,000 | Purchase Money Mortgage | |
| Previous Owner | $240,000 | Purchase Money Mortgage |
Property History
| Date | Event | Price | Change | Sq Ft Price |
|---|---|---|---|---|
| 06/29/2022 06/29/22 | Sold | $910,000 | +13.8% | $331 / Sq Ft |
| 05/11/2022 05/11/22 | Pending | -- | -- | -- |
| 05/05/2022 05/05/22 | For Sale | $800,000 | +31.1% | $291 / Sq Ft |
| 12/22/2016 12/22/16 | Sold | $610,000 | -2.4% | $222 / Sq Ft |
| 11/07/2016 11/07/16 | Pending | -- | -- | -- |
| 10/20/2016 10/20/16 | For Sale | $625,000 | -- | $228 / Sq Ft |
Tax History Compared to Growth
Tax History
| Year | Tax Paid | Tax Assessment Tax Assessment Total Assessment is a certain percentage of the fair market value that is determined by local assessors to be the total taxable value of land and additions on the property. | Land | Improvement |
|---|---|---|---|---|
| 2025 | $12,913 | $792,700 | $350,700 | $442,000 |
| 2024 | $12,327 | $751,200 | $333,800 | $417,400 |
| 2023 | $11,690 | $694,200 | $315,000 | $379,200 |
| 2022 | $10,807 | $584,500 | $250,700 | $333,800 |
| 2021 | $10,651 | $574,500 | $240,700 | $333,800 |
| 2020 | $10,637 | $580,600 | $254,800 | $325,800 |
| 2019 | $10,384 | $566,500 | $250,700 | $315,800 |
| 2018 | $9,730 | $527,100 | $240,700 | $286,400 |
| 2017 | $9,172 | $515,300 | $240,700 | $274,600 |
| 2016 | $9,205 | $518,000 | $240,700 | $277,300 |
| 2015 | $8,786 | $472,600 | $212,600 | $260,000 |
Agents Affiliated with this Home
-

Seller's Agent in 2022
Michael Mathieu
Mathieu Newton Sotheby's International Realty
(508) 366-9608
118 in this area
125 Total Sales
-

Seller Co-Listing Agent in 2022
Edward Newton Jr.
Mathieu Newton Sotheby's International Realty
(508) 366-9608
43 in this area
67 Total Sales
-

Buyer's Agent in 2022
Anne Reardon French
Re/Max Vision
(508) 868-0614
1 in this area
63 Total Sales
-

Buyer's Agent in 2016
Lynne Hofmann Ritucci
Realty Executives
(508) 479-8505
105 Total Sales
Map
Source: MLS Property Information Network (MLS PIN)
MLS Number: 72083918
APN: WBOR-000010-000073
