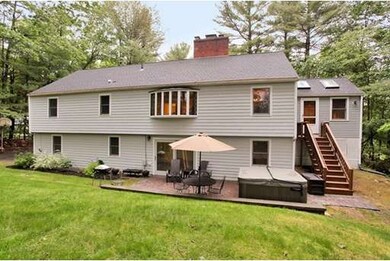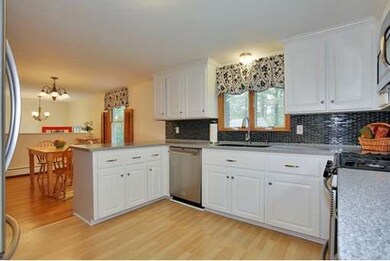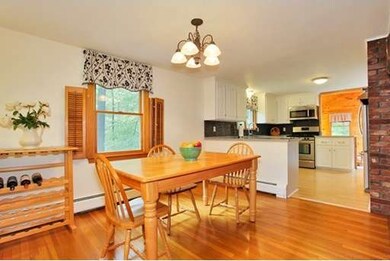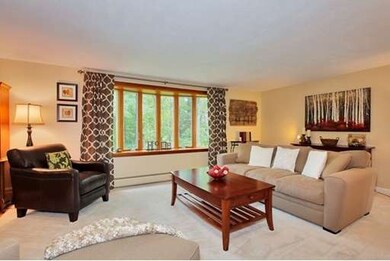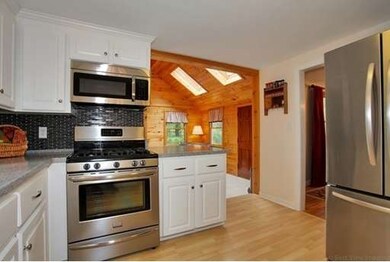
About This Home
As of March 2022Beautifully updated home with stunning contemporary features! Truly move-in condition! Buyers will love the easy lifestyle with this home's terrific amenities; a fabulous updated kitchen w/white cabinetry, SS appl, contemporary backsplash, indoor grill & breakfast area with fireplace, spacious living rm w/ brick ceiling to floor fireplace & large bow window - opens to the din rm accented with rustic brick wall, gorgeous cathedral ceiling honeywood family room with skylights, continuing on this level is the open foyer with gleaming hardwd flrs and guest bath. The bedroom wing offers 3 sunny bedrms and an updated family bath. The finished LL features a spectacular recreation rm perfect for playrm/exercise with brick fireplace & separate wood burning stove, half bath, and slider to inviting patio; perfect for summer time BBQs. Bonus: New high efficiency Buderus Nat Gas heating system, New landscaping, patio and stone walls. 2 car garage & lots of storage too! Top Rated A/B Schools!
Last Agent to Sell the Property
Keller Williams Realty Boston Northwest Listed on: 06/03/2015

Home Details
Home Type
Single Family
Est. Annual Taxes
$12,938
Year Built
1965
Lot Details
0
Listing Details
- Lot Description: Paved Drive
- Other Agent: 2.50
- Special Features: None
- Property Sub Type: Detached
- Year Built: 1965
Interior Features
- Appliances: Range, Dishwasher, Microwave, Indoor Grill, Refrigerator, Washer, Dryer
- Fireplaces: 3
- Has Basement: Yes
- Fireplaces: 3
- Number of Rooms: 8
- Amenities: Public Transportation, Shopping, Tennis Court, Park, Walk/Jog Trails, Medical Facility, Conservation Area, Highway Access, Public School, T-Station
- Electric: Circuit Breakers
- Energy: Prog. Thermostat
- Flooring: Tile, Wall to Wall Carpet, Hardwood
- Insulation: Full
- Interior Amenities: Security System, Cable Available
- Basement: Full, Partially Finished, Walk Out, Interior Access, Garage Access, Concrete Floor
- Bedroom 2: First Floor, 13X11
- Bedroom 3: First Floor, 11X10
- Bathroom #1: First Floor, 11X10
- Bathroom #2: First Floor, 4X4
- Bathroom #3: Basement
- Kitchen: First Floor, 20X12
- Laundry Room: Basement
- Living Room: First Floor, 18X14
- Master Bedroom: First Floor, 15X12
- Master Bedroom Description: Ceiling Fan(s), Closet, Flooring - Hardwood
- Dining Room: First Floor, 14X11
- Family Room: First Floor, 14X14
Exterior Features
- Roof: Asphalt/Fiberglass Shingles
- Construction: Frame
- Exterior: Wood, Vinyl, Brick
- Exterior Features: Patio, Gutters, Hot Tub/Spa, Screens
- Foundation: Poured Concrete
Garage/Parking
- Garage Parking: Under, Garage Door Opener, Side Entry
- Garage Spaces: 2
- Parking: Off-Street, Paved Driveway
- Parking Spaces: 4
Utilities
- Cooling: Wall AC, None
- Heating: Hot Water Baseboard, Gas
- Heat Zones: 3
- Hot Water: Natural Gas, Tank
- Utility Connections: for Gas Range, for Gas Oven, for Gas Dryer
Schools
- Elementary School: A/B Choice Of 6
- Middle School: Rj Grey Jr High
- High School: Abrhs
Ownership History
Purchase Details
Home Financials for this Owner
Home Financials are based on the most recent Mortgage that was taken out on this home.Purchase Details
Home Financials for this Owner
Home Financials are based on the most recent Mortgage that was taken out on this home.Purchase Details
Purchase Details
Home Financials for this Owner
Home Financials are based on the most recent Mortgage that was taken out on this home.Purchase Details
Home Financials for this Owner
Home Financials are based on the most recent Mortgage that was taken out on this home.Purchase Details
Home Financials for this Owner
Home Financials are based on the most recent Mortgage that was taken out on this home.Similar Homes in Acton, MA
Home Values in the Area
Average Home Value in this Area
Purchase History
| Date | Type | Sale Price | Title Company |
|---|---|---|---|
| Not Resolvable | $770,000 | None Available | |
| Not Resolvable | $570,000 | -- | |
| Quit Claim Deed | -- | -- | |
| Not Resolvable | $495,000 | -- | |
| Deed | $429,250 | -- | |
| Deed | $225,000 | -- |
Mortgage History
| Date | Status | Loan Amount | Loan Type |
|---|---|---|---|
| Open | $616,000 | Purchase Money Mortgage | |
| Previous Owner | $35,000 | Credit Line Revolving | |
| Previous Owner | $465,500 | Stand Alone Refi Refinance Of Original Loan | |
| Previous Owner | $456,000 | New Conventional | |
| Previous Owner | $396,000 | New Conventional | |
| Previous Owner | $397,750 | Stand Alone Refi Refinance Of Original Loan | |
| Previous Owner | $321,930 | Purchase Money Mortgage | |
| Previous Owner | $107,320 | No Value Available | |
| Previous Owner | $406,000 | No Value Available | |
| Previous Owner | $30,000 | No Value Available | |
| Previous Owner | $132,000 | No Value Available | |
| Previous Owner | $135,000 | Purchase Money Mortgage |
Property History
| Date | Event | Price | Change | Sq Ft Price |
|---|---|---|---|---|
| 03/01/2022 03/01/22 | Sold | $770,000 | +12.4% | $311 / Sq Ft |
| 01/15/2022 01/15/22 | For Sale | -- | -- | -- |
| 01/14/2022 01/14/22 | Pending | -- | -- | -- |
| 12/13/2021 12/13/21 | Pending | -- | -- | -- |
| 12/08/2021 12/08/21 | For Sale | $685,000 | +20.2% | $277 / Sq Ft |
| 11/22/2019 11/22/19 | Sold | $570,000 | +0.9% | $244 / Sq Ft |
| 09/25/2019 09/25/19 | Pending | -- | -- | -- |
| 09/18/2019 09/18/19 | For Sale | $565,000 | +14.1% | $241 / Sq Ft |
| 08/12/2015 08/12/15 | Sold | $495,000 | +1.0% | $212 / Sq Ft |
| 06/05/2015 06/05/15 | Pending | -- | -- | -- |
| 06/03/2015 06/03/15 | For Sale | $490,000 | -- | $209 / Sq Ft |
Tax History Compared to Growth
Tax History
| Year | Tax Paid | Tax Assessment Tax Assessment Total Assessment is a certain percentage of the fair market value that is determined by local assessors to be the total taxable value of land and additions on the property. | Land | Improvement |
|---|---|---|---|---|
| 2025 | $12,938 | $754,400 | $340,800 | $413,600 |
| 2024 | $12,429 | $745,600 | $340,800 | $404,800 |
| 2023 | $12,215 | $695,600 | $309,700 | $385,900 |
| 2022 | $11,841 | $608,800 | $269,200 | $339,600 |
| 2021 | $9,261 | $602,400 | $249,200 | $353,200 |
| 2020 | $11,559 | $600,800 | $249,200 | $351,600 |
| 2019 | $8,342 | $496,500 | $249,200 | $247,300 |
| 2018 | $9,221 | $475,800 | $249,200 | $226,600 |
| 2017 | $8,878 | $465,800 | $249,200 | $216,600 |
| 2016 | $8,615 | $448,000 | $249,200 | $198,800 |
| 2015 | $8,352 | $438,400 | $249,200 | $189,200 |
| 2014 | $8,144 | $418,700 | $249,200 | $169,500 |
Agents Affiliated with this Home
-
The Rita and Erica Team

Seller's Agent in 2022
The Rita and Erica Team
Barrett Sotheby's International Realty
(603) 667-7261
8 in this area
39 Total Sales
-
Kathy Chisholm

Buyer's Agent in 2022
Kathy Chisholm
Realty Executives
(508) 479-0180
1 in this area
134 Total Sales
-
Anne Marie DeCesar

Seller's Agent in 2019
Anne Marie DeCesar
Keller Williams Realty Boston Northwest
(978) 621-4691
62 in this area
92 Total Sales
-
Megan Tolland

Buyer's Agent in 2019
Megan Tolland
Realty Executives
(508) 932-9179
5 in this area
100 Total Sales
-
Peggy Beresford

Buyer's Agent in 2015
Peggy Beresford
Barrett Sotheby's International Realty
(617) 543-9750
6 in this area
23 Total Sales
Map
Source: MLS Property Information Network (MLS PIN)
MLS Number: 71850022
APN: ACTO-000001G-000202
- 8 Macleod Ln
- 1 Black Horse Dr
- 90 Willow St Unit 1
- 92 Willow St Unit 3
- 5 Autumn Ln
- 342 Arlington St
- 4,7,8 Crestwood Ln
- 62 Trefry Ln
- 54 Macintosh Ln
- 68 Macintosh Ln
- 250 Arlington St Unit A
- 22 Kinsley Rd
- 84 Central St
- 130 Russet Ln
- 4 Half Moon Hill
- 3 West Rd
- 207 Boxboro Rd
- 351 Burroughs Rd
- 5 Elm St Unit 2
- 13 W View Ln Unit 13

