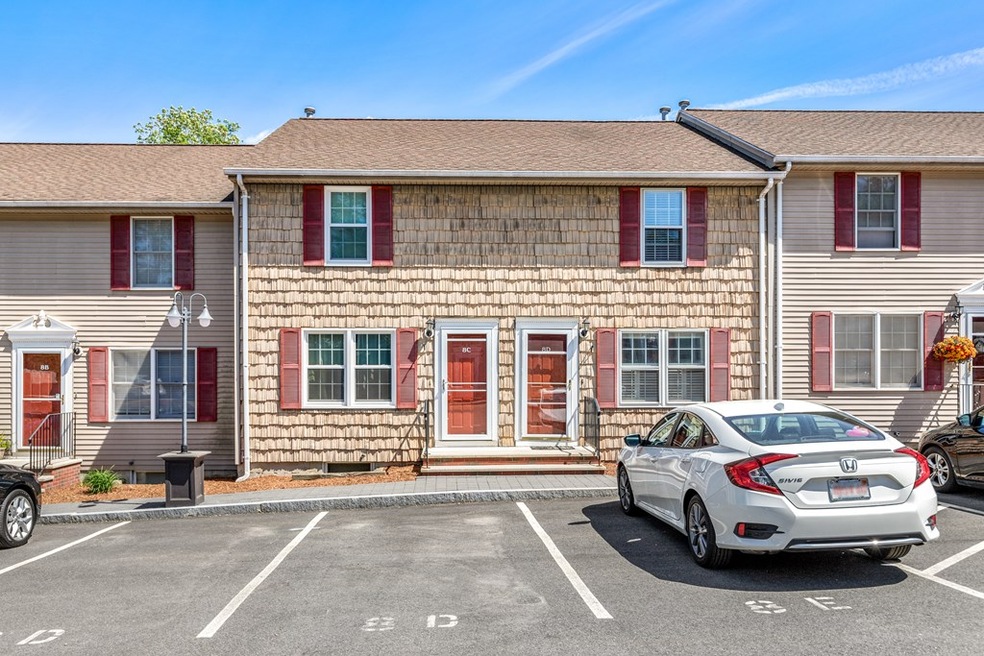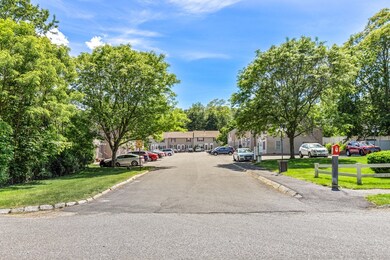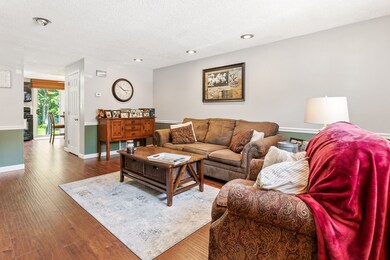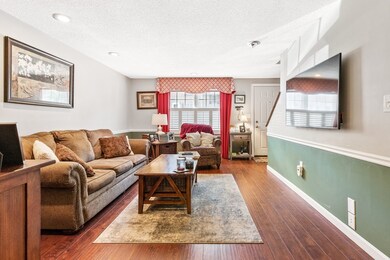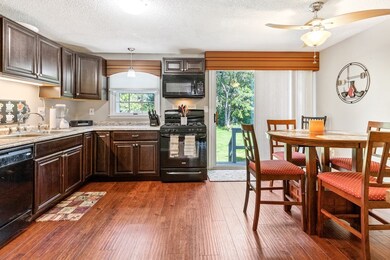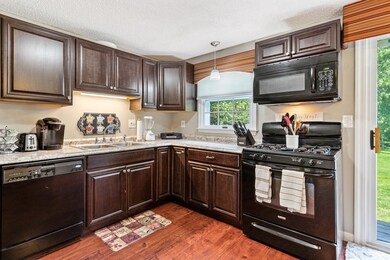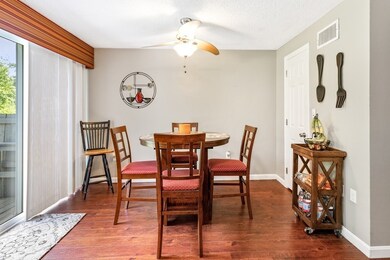
8 Oliver St Unit D Haverhill, MA 01832
Hilldale Avenue NeighborhoodAbout This Home
As of July 2024Nestled in a residential area convenient to major highways, shopping and schools is where you will find your new home at Oliver Gardens. This beautifully maintained townhome offers many recent updates including heating, hot water tank and air-condition units. The first floor features easy to maintain laminate flooring, spacious living area, guest half bath, and updated kitchen/dinning with sliders to a back deck. Upstairs you will find gleaming hardwood floors, 2 spacious bedrooms, and a generous sized full bath. The lower level features a finished room perfect for a den, home office or exercise room, and a large, in unit laundry/utility room with plenty of storage. Custom made window treatments, washer/dryer, and kitchen appliances all stay with this turn key home!
Last Agent to Sell the Property
Heather Burns
Advisors Living - Tewksbury Listed on: 06/12/2020

Townhouse Details
Home Type
- Townhome
Est. Annual Taxes
- $3,387
Year Built
- Built in 1988
Kitchen
- Range
- Dishwasher
Flooring
- Wood
- Tile
- Vinyl
Laundry
- Dryer
- Washer
Utilities
- Forced Air Heating and Cooling System
- Heating System Uses Gas
- Water Holding Tank
- Natural Gas Water Heater
- Internet Available
- Cable TV Available
Additional Features
- Basement
Community Details
- Call for details about the types of pets allowed
Ownership History
Purchase Details
Home Financials for this Owner
Home Financials are based on the most recent Mortgage that was taken out on this home.Purchase Details
Home Financials for this Owner
Home Financials are based on the most recent Mortgage that was taken out on this home.Purchase Details
Purchase Details
Similar Homes in Haverhill, MA
Home Values in the Area
Average Home Value in this Area
Purchase History
| Date | Type | Sale Price | Title Company |
|---|---|---|---|
| Not Resolvable | $265,000 | None Available | |
| Not Resolvable | $189,900 | -- | |
| Deed | $185,000 | -- | |
| Deed | -- | -- | |
| Deed | $185,000 | -- | |
| Deed | $153,000 | -- | |
| Deed | $153,000 | -- |
Mortgage History
| Date | Status | Loan Amount | Loan Type |
|---|---|---|---|
| Open | $320,000 | Stand Alone Refi Refinance Of Original Loan | |
| Closed | $320,000 | Stand Alone Refi Refinance Of Original Loan | |
| Closed | $20,000 | Second Mortgage Made To Cover Down Payment | |
| Closed | $257,050 | New Conventional | |
| Previous Owner | $149,900 | Adjustable Rate Mortgage/ARM | |
| Previous Owner | $182,400 | No Value Available |
Property History
| Date | Event | Price | Change | Sq Ft Price |
|---|---|---|---|---|
| 07/22/2024 07/22/24 | Sold | $400,000 | +12.5% | $319 / Sq Ft |
| 06/01/2024 06/01/24 | Pending | -- | -- | -- |
| 05/30/2024 05/30/24 | For Sale | $355,500 | +34.2% | $284 / Sq Ft |
| 08/11/2020 08/11/20 | Sold | $265,000 | +2.0% | $211 / Sq Ft |
| 06/16/2020 06/16/20 | Pending | -- | -- | -- |
| 06/12/2020 06/12/20 | For Sale | $259,900 | +36.9% | $207 / Sq Ft |
| 07/20/2015 07/20/15 | Sold | $189,900 | 0.0% | $121 / Sq Ft |
| 06/15/2015 06/15/15 | Off Market | $189,900 | -- | -- |
| 06/11/2015 06/11/15 | For Sale | $189,900 | -- | $121 / Sq Ft |
Tax History Compared to Growth
Tax History
| Year | Tax Paid | Tax Assessment Tax Assessment Total Assessment is a certain percentage of the fair market value that is determined by local assessors to be the total taxable value of land and additions on the property. | Land | Improvement |
|---|---|---|---|---|
| 2025 | $3,387 | $316,200 | $0 | $316,200 |
| 2024 | $3,073 | $288,800 | $0 | $288,800 |
| 2023 | $2,968 | $266,200 | $0 | $266,200 |
| 2022 | $3,123 | $245,500 | $0 | $245,500 |
| 2021 | $3,090 | $229,900 | $0 | $229,900 |
| 2020 | $2,894 | $212,800 | $0 | $212,800 |
| 2019 | $2,639 | $189,200 | $0 | $189,200 |
| 2018 | $2,719 | $182,000 | $0 | $182,000 |
| 2017 | $2,649 | $176,700 | $0 | $176,700 |
| 2016 | $2,338 | $152,200 | $0 | $152,200 |
| 2015 | -- | $133,900 | $0 | $133,900 |
Agents Affiliated with this Home
-

Seller's Agent in 2024
Elizabeth Maroun
Coldwell Banker Realty - Andovers/Readings Regional
(978) 394-5361
1 in this area
8 Total Sales
-
Z
Buyer's Agent in 2024
Zuleem Garcia
eXp Realty
-
H
Seller's Agent in 2020
Heather Burns
Advisors Living - Tewksbury
-

Buyer's Agent in 2020
Connor Moynihan
Berkshire Hathaway HomeServices Verani Realty
(603) 401-6426
1 in this area
16 Total Sales
-
J
Seller's Agent in 2015
Jean Giguere
Berkshire Hathaway HomeServices Verani Realty Salem
(978) 423-2453
33 Total Sales
-
P
Buyer's Agent in 2015
Paul Keenan
Heritage Realty Associates
Map
Source: MLS Property Information Network (MLS PIN)
MLS Number: 72672756
APN: HAVE-000541-000613-A000008D
- 12 Oliver St Unit 12C
- 21 Eudora St
- 29 Winston Cir
- 463 Hilldale Ave
- 0 Plaistow Rd Unit 73184617
- 39 Taylor St
- 62 Taylor St Unit 62
- 42 Plaistow Rd
- 37 Saint Botolph St
- 26 Hanover St
- 791 Main St
- 175 Brickett Hill Cir Unit 175
- 208 Brickett Hill Cir Unit 208
- 42 Brickett Hill Cir Unit 42
- 15 Iris Way Unit 27
- 24 Mount Dustin Ave
- 23 Tulip Cir Unit 7
- 0 Broadway
- 136 Pilgrim Rd
- 7 Mount Dustin Ave
