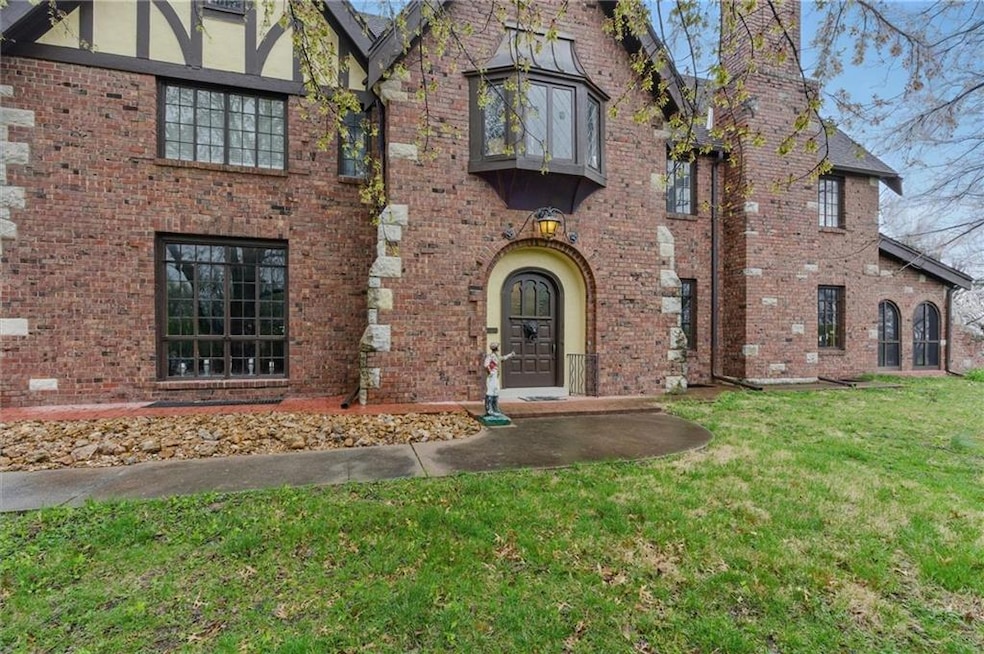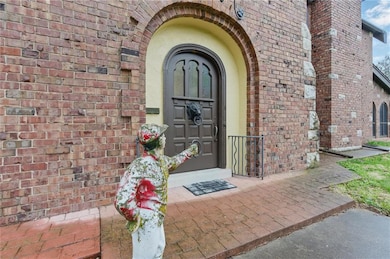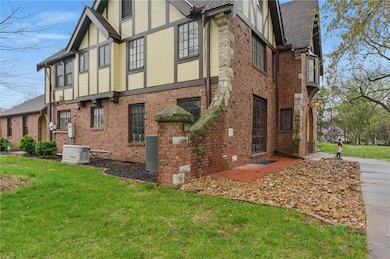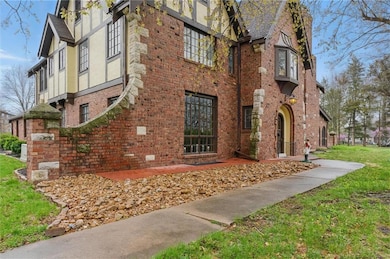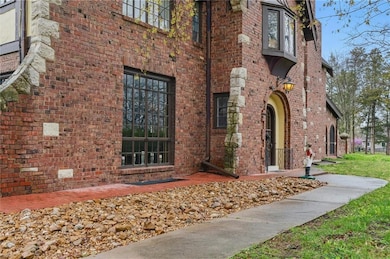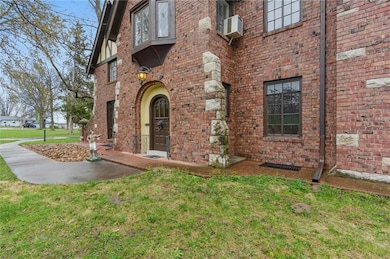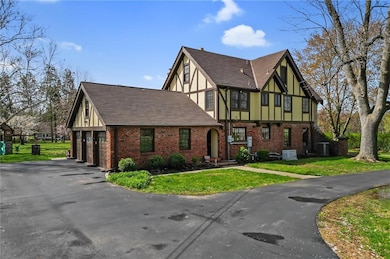8 Orchard Place Excelsior Springs, MO 64024
Estimated payment $5,058/month
Highlights
- 264,845 Sq Ft lot
- Family Room with Fireplace
- Tudor Architecture
- Custom Closet System
- Wood Flooring
- Attic
About This Home
Nestled on a sprawling 6-acre corner lot in Excelsior Springs, this historic English Tudor-style estate offers a rare blend of timeless character and modern luxury. With over 6,000 sq ft of living space, the home boasts original architectural details at every turn—from a grand entryway and elegant woodwork to multiple staircases (including a service staircase to the butler’s quarters) that harken back to an era of gracious living. This 4-bedroom, 6-bath residence (3 full, 2 half, plus a main-level powder room) features a very large master suite as a tranquil retreat, while the additional bedrooms are generously sized and filled with charm. Modern comforts are thoughtfully integrated throughout, including an updated gourmet kitchen that retains its vintage elegance. The original butler’s quarters adds flexibility, perfect as a private guest suite or home office. A standout feature is the expansive attic—over 1,600 sq ft of untapped potential — truly a blank canvas ready to transform into extra bedrooms, a studio, or a playroom. Downstairs, the finished basement is an entertainer’s dream, complete with a pub-style wet bar, open recreation space, and ample storage—ideal for game nights and casual gatherings. Outside, the 6-acre grounds form a park-like oasis of lush landscaping and mature trees, offering both grand spaces for outdoor entertaining and secluded corners for peaceful relaxation. Whether hosting summer barbecues or enjoying a quiet morning coffee with nature, the possibilities are endless on this private estate. 8 Orchard Place seamlessly marries historic elegance with modern comfort. With its unique architectural character, luxurious updates, and room to grow, this one-of-a-kind Tudor estate invites you to own a piece of Excelsior Springs history. Don’t miss the chance to experience the grandeur and charm of this extraordinary property—your dream home awaits.
Listing Agent
RE/MAX Area Real Estate Brokerage Phone: 816-630-4000 Listed on: 04/04/2025

Home Details
Home Type
- Single Family
Est. Annual Taxes
- $6,365
Year Built
- Built in 1936
Lot Details
- 6.08 Acre Lot
- Corner Lot
- Paved or Partially Paved Lot
Parking
- 3 Car Attached Garage
- Rear-Facing Garage
- Garage Door Opener
Home Design
- Tudor Architecture
- Composition Roof
- Stone Trim
Interior Spaces
- 2.5-Story Property
- Wet Bar
- Built-In Features
- Entryway
- Family Room with Fireplace
- 4 Fireplaces
- Great Room with Fireplace
- Formal Dining Room
- Den
- Library with Fireplace
- Home Security System
- Attic
Kitchen
- Breakfast Room
- Eat-In Kitchen
- Built-In Oven
- Gas Range
- Dishwasher
- Kitchen Island
- Granite Countertops
- Disposal
Flooring
- Wood
- Ceramic Tile
Bedrooms and Bathrooms
- 4 Bedrooms
- Custom Closet System
- Walk-In Closet
- Spa Bath
Laundry
- Laundry Room
- Laundry on main level
Finished Basement
- Stone or Rock in Basement
- Basement Window Egress
Schools
- Lewis Elementary School
- Excelsior High School
Additional Features
- Enclosed Patio or Porch
- City Lot
- Forced Air Heating and Cooling System
Community Details
- No Home Owners Association
Listing and Financial Details
- Assessor Parcel Number 12-315-00-17-021.00
- $0 special tax assessment
Map
Home Values in the Area
Average Home Value in this Area
Tax History
| Year | Tax Paid | Tax Assessment Tax Assessment Total Assessment is a certain percentage of the fair market value that is determined by local assessors to be the total taxable value of land and additions on the property. | Land | Improvement |
|---|---|---|---|---|
| 2025 | $6,365 | $104,290 | -- | -- |
| 2024 | $6,365 | $90,760 | -- | -- |
| 2023 | $6,326 | $90,760 | $0 | $0 |
| 2022 | $5,811 | $82,020 | $0 | $0 |
| 2021 | $5,834 | $82,023 | $3,800 | $78,223 |
| 2020 | $5,563 | $76,040 | $0 | $0 |
| 2019 | $5,560 | $76,038 | $3,800 | $72,238 |
| 2018 | $5,433 | $74,100 | $0 | $0 |
| 2017 | $5,186 | $74,100 | $3,800 | $70,300 |
| 2016 | $5,186 | $72,500 | $3,800 | $68,700 |
| 2015 | $5,233 | $72,500 | $3,800 | $68,700 |
| 2014 | $4,727 | $64,900 | $3,800 | $61,100 |
Property History
| Date | Event | Price | List to Sale | Price per Sq Ft |
|---|---|---|---|---|
| 08/27/2025 08/27/25 | Price Changed | $857,500 | -2.0% | $131 / Sq Ft |
| 04/04/2025 04/04/25 | For Sale | $875,000 | -- | $134 / Sq Ft |
Purchase History
| Date | Type | Sale Price | Title Company |
|---|---|---|---|
| Special Warranty Deed | -- | Continental Title Company | |
| Trustee Deed | $345,827 | None Available | |
| Warranty Deed | -- | Security Land | |
| Warranty Deed | -- | Stewart Title |
Mortgage History
| Date | Status | Loan Amount | Loan Type |
|---|---|---|---|
| Open | $276,685 | Purchase Money Mortgage | |
| Previous Owner | $219,150 | Purchase Money Mortgage | |
| Previous Owner | $225,000 | No Value Available |
Source: Heartland MLS
MLS Number: 2539962
APN: 12-315-00-17-021.00
- 821 St Louis Ave
- 811 Saint Louis Ave
- 607 Old Orchard Ave
- 108 Berton Rd
- 117 Kevin St
- 130 Kevin St
- 124 Wildwood St
- 120 Wildwood St
- 1004 Hickory St
- 114 Myrtle Ave
- 1219 Paton St
- 1203 Magnolia St W
- 101 W Excelsior St
- 304 Waller Ave
- 256 E Broadway Ave
- 106 Saratoga St
- 115 Saratoga Ave
- 0 Park Ave
- 400 Beverly Ave
- 625 Benton Ave
- 404 Saint Louis Ave
- 1800 W Jesse James Rd
- 1702 Briarwood Ln
- 815 Rowell St
- 810 Rowell St
- 1303 Michele Dr
- 1101 Melody Ct
- 809 E 15th St
- 716 Feldspar St
- 1312 Stonecrest Dr
- 911 E 8th Cir
- 1308 Rose St
- 406 Brookside Cir
- 2406 Fairfield Rd
- 403 E 9th St
- 303 E 11th St
- 1811 Patricia Dr
- 711 N Jesse Cir
- 2415 Birch St Unit 110
- 2344 Dogwood St Unit 39
