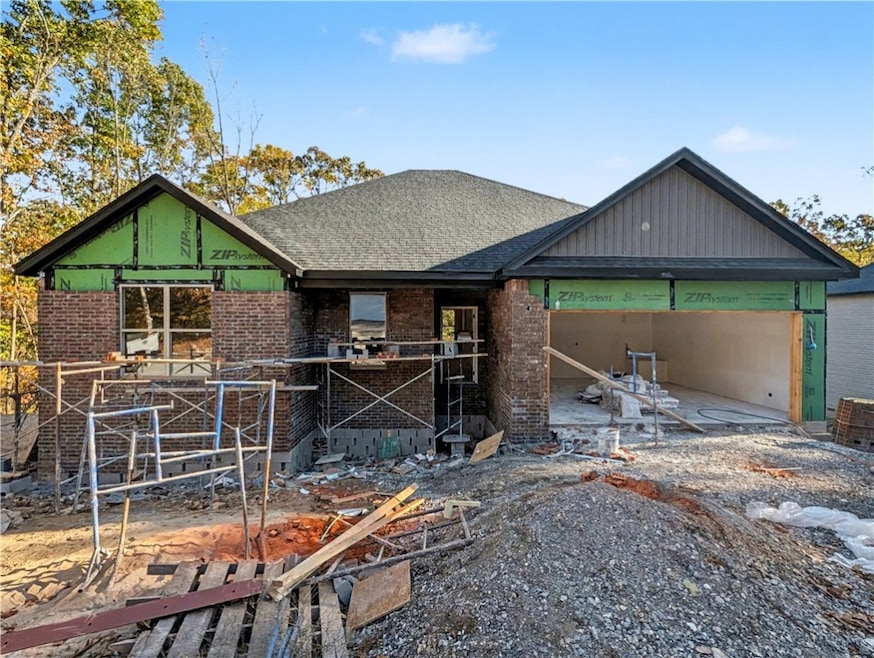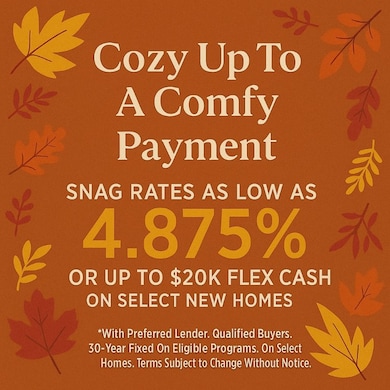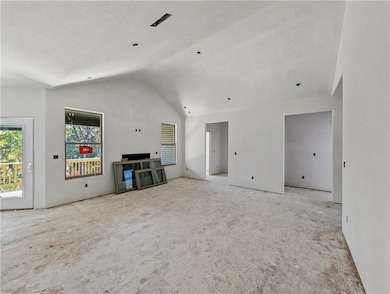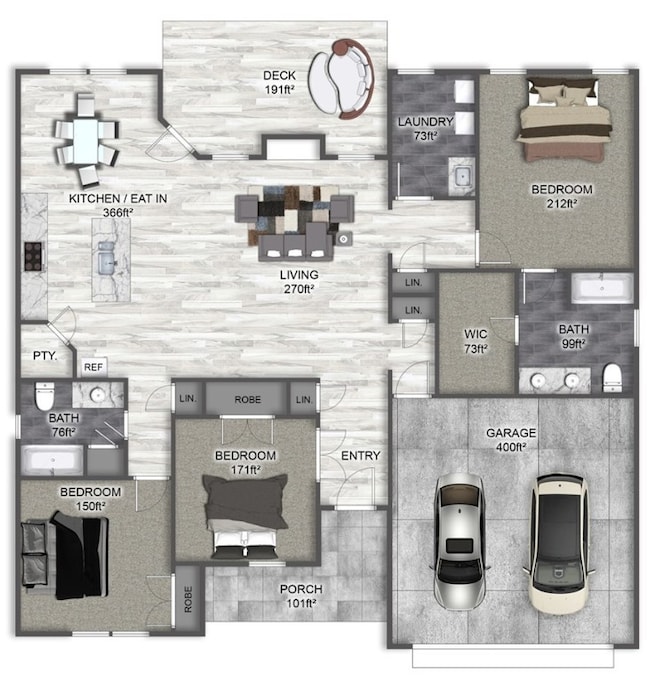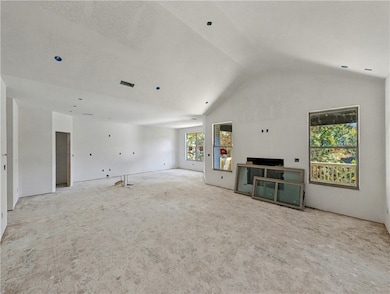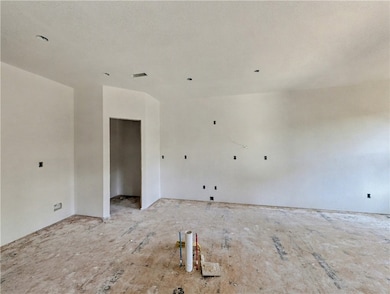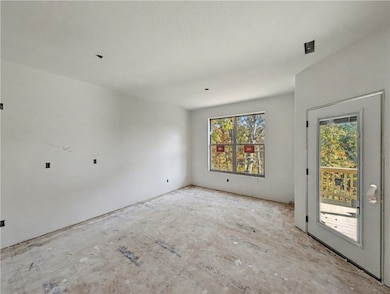
8 Osborne Ln Bella Vista, AR 72715
Estimated payment $2,379/month
Highlights
- New Construction
- Gunite Pool
- Cathedral Ceiling
- Gravette Middle School Rated A-
- Deck
- Granite Countertops
About This Home
Welcome To Your Next Home! This One-Level Beauty Blends Smart Construction With Stylish Design—Starting With An Upgraded Moisture Barrier Wrapped Around The Entire Home And A Clean Brick Front For That Curb Appeal Pop. Inside, You’ll Find A Fantastic Layout Featuring A Living Room Fireplace On A Statement Wall, Flanked By Windows That Pour In The Natural Light. The Kitchen Brings It All—Granite Countertops, Tile Backsplash, Under-Cabinet Lighting, Pantry, And A Bar-Top Island Perfect For Snacks Or Sips. Eat-In Dining? Of Course. The Split Floorplan Adds Privacy, With A Primary Suite Offering A Walk-In Closet, Dual Vanity, And A Custom Tile Shower That Feels Like A Mini Retreat. Covered Back Deck For Chillin’, Sodded Yard For Playin’, And Yes—You’ve Still Got Time To Choose Your Interior Finishes. Bonus: Up To $3,500 In Preferred Lender Credit If You Jump On It Now. **Sample Photos Show A Previous Build Of The Same/Similar Plan And May Include Upgrades—Actual Finishes And Exact Layout Will Vary.
Listing Agent
NextHome NWA Pro Realty Brokerage Email: sold@nexthomenwa.com License #SA00074566 Listed on: 07/26/2025

Home Details
Home Type
- Single Family
Year Built
- Built in 2025 | New Construction
Lot Details
- 0.31 Acre Lot
Home Design
- Block Foundation
- Shingle Roof
- Architectural Shingle Roof
- Vinyl Siding
Interior Spaces
- 1,683 Sq Ft Home
- 1-Story Property
- Cathedral Ceiling
- Ceiling Fan
- Blinds
- Family Room with Fireplace
- Crawl Space
- Fire and Smoke Detector
- Washer and Dryer Hookup
Kitchen
- Eat-In Kitchen
- Electric Range
- Plumbed For Ice Maker
- Dishwasher
- Granite Countertops
Flooring
- Carpet
- Laminate
Bedrooms and Bathrooms
- 3 Bedrooms
- Split Bedroom Floorplan
- Walk-In Closet
- 2 Full Bathrooms
Parking
- 2 Car Attached Garage
- Garage Door Opener
Pool
- Gunite Pool
- Outdoor Pool
Outdoor Features
- Deck
- Covered Patio or Porch
Utilities
- Central Heating and Cooling System
- Electric Water Heater
- Septic Tank
Listing and Financial Details
- Home warranty included in the sale of the property
- Legal Lot and Block 29 / 1
Community Details
Overview
- Tiree Sub Bvv Subdivision
Recreation
- Community Pool
Map
Home Values in the Area
Average Home Value in this Area
Property History
| Date | Event | Price | List to Sale | Price per Sq Ft |
|---|---|---|---|---|
| 07/26/2025 07/26/25 | For Sale | $379,950 | -- | $226 / Sq Ft |
About the Listing Agent

As a full time professional real estate agent, I pride myself on offering superior personal service before, during and after your transaction. Knowledge, commitment, honesty, expertise and professionalism are the cornerstone of my business. Let me earn your trust, your business and most importantly your friendship. Don’t make another move without me. I guarantee you will see the difference quality service makes. I look forward to working with you!
Patrick's Other Listings
Source: Northwest Arkansas Board of REALTORS®
MLS Number: 1316037
- 37 Tiree Dr
- 26 Tiree Dr
- 16 Gordon Hollow Rd
- 75 Rath Dr
- 5 Sorbie Dr
- 16 Stucky Ln
- 0 Kirkcolm Dr Unit 1312817
- 2 Stonehaven Ln
- 14 Coalburn Cir
- Lot 22, Block 3 Handa Ln
- Lot 8 Block 3 Handa Ln
- Lot 9 Block 3 Handa Ln
- 8 Clackmannan Ln
- 2 Coalburn Cir
- 17 Kirkcolm Dr
- 29 Coalburn Dr
- 7 Boreray Ln
- 11 Handa Place
- 0 Skye Dr
- 8 Skye Dr
- 32 Copinsay Dr
- 97 Perth Dr Unit A
- 10 Briscoe Ln
- 1 Marykirk Ln Unit ID1221821P
- 32 Cheviot Ln Unit ID1221944P
- 16 Cheviot Ln Unit ID1241340P
- 40 Sandwick Dr
- 29 Dunedin Dr
- 5 Singleton Cir Unit ID1241313P
- 41 May Ln
- 1 Scotsdale Place Unit ID1257580P
- 13 Yarmouth Dr
- 1 Quantock Hills Dr
- 28 Mckenzie Dr
- 87 Rountree Dr Unit ID1241347P
- 1 Amesbury Dr Unit ID1241308P
- 6 Erith Ln
- 1 Claypole Ln
- 59 Portsmouth Dr Unit ID1221917P
- 3 Reba Ln
