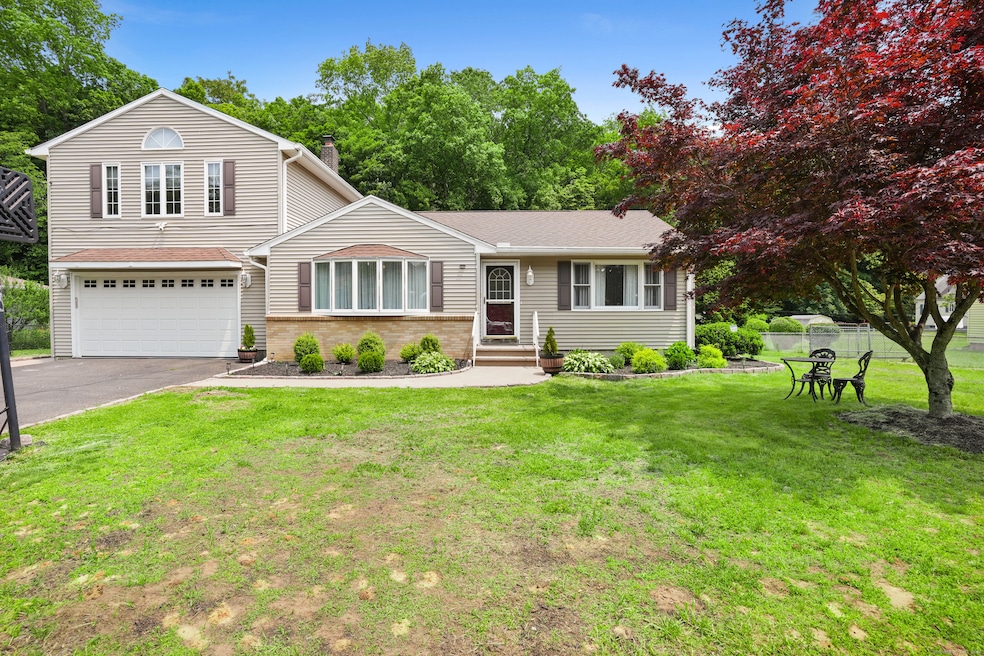8 Palmer Ln Oxford, CT 06478
Estimated payment $3,428/month
Highlights
- Colonial Architecture
- Tankless Water Heater
- Central Air
- Deck
- Shed
- Hot Water Heating System
About This Home
Packed with charm and updates, this move-in-ready home offers style, comfort, and effortless living! Bright and airy with warm hardwood floors throughout, the open layout features a beautiful updated kitchen with white shaker cabinets, a large island, and plenty of space to cook and gather. The dining area flows right out to a private back deck - perfect for relaxing or entertaining. The spacious primary bedroom boasts two walk-in closets and tons of natural light. A unique spiral staircase adds architectural flair, and the level yard is easy to maintain year-round. Whether you're hosting friends or enjoying a quiet night in, this home checks all the boxes!
Home Details
Home Type
- Single Family
Est. Annual Taxes
- $6,036
Year Built
- Built in 1957
Lot Details
- 0.3 Acre Lot
- Property is zoned RESA
Home Design
- Colonial Architecture
- Ranch Style House
- Block Foundation
- Frame Construction
- Asphalt Shingled Roof
- Vinyl Siding
Interior Spaces
- 2,352 Sq Ft Home
- Unfinished Basement
- Basement Fills Entire Space Under The House
Kitchen
- Gas Cooktop
- Microwave
- Dishwasher
- Wine Cooler
Bedrooms and Bathrooms
- 3 Bedrooms
- 2 Full Bathrooms
Parking
- 2 Car Garage
- Parking Deck
Outdoor Features
- Deck
- Shed
Schools
- Great Oak Elementary School
- Oxford High School
Utilities
- Central Air
- Hot Water Heating System
- Heating System Uses Oil Above Ground
- Bottled Gas Heating
- Tankless Water Heater
- Hot Water Circulator
Listing and Financial Details
- Assessor Parcel Number 1308906
Map
Home Values in the Area
Average Home Value in this Area
Tax History
| Year | Tax Paid | Tax Assessment Tax Assessment Total Assessment is a certain percentage of the fair market value that is determined by local assessors to be the total taxable value of land and additions on the property. | Land | Improvement |
|---|---|---|---|---|
| 2025 | $6,036 | $301,630 | $56,070 | $245,560 |
| 2024 | $5,170 | $200,300 | $55,100 | $145,200 |
| 2023 | $4,909 | $200,300 | $55,100 | $145,200 |
| 2022 | $4,879 | $200,300 | $55,100 | $145,200 |
| 2021 | $4,607 | $200,300 | $55,100 | $145,200 |
| 2020 | $4,599 | $192,900 | $55,100 | $137,800 |
| 2019 | $4,599 | $192,900 | $55,100 | $137,800 |
| 2018 | $4,446 | $192,900 | $55,100 | $137,800 |
| 2017 | $4,284 | $192,900 | $55,100 | $137,800 |
| 2016 | $4,670 | $192,900 | $55,100 | $137,800 |
| 2015 | $5,042 | $202,000 | $55,100 | $146,900 |
| 2014 | $5,024 | $202,000 | $55,100 | $146,900 |
Property History
| Date | Event | Price | Change | Sq Ft Price |
|---|---|---|---|---|
| 09/05/2025 09/05/25 | Pending | -- | -- | -- |
| 07/23/2025 07/23/25 | For Sale | $549,000 | +221.1% | $233 / Sq Ft |
| 10/06/2017 10/06/17 | Sold | $171,000 | +14.1% | $73 / Sq Ft |
| 08/17/2017 08/17/17 | Pending | -- | -- | -- |
| 07/25/2017 07/25/17 | For Sale | $149,900 | -- | $64 / Sq Ft |
Purchase History
| Date | Type | Sale Price | Title Company |
|---|---|---|---|
| Warranty Deed | $171,000 | -- | |
| Warranty Deed | $171,000 | -- | |
| Foreclosure Deed | $208,000 | -- | |
| Foreclosure Deed | $208,000 | -- | |
| Warranty Deed | $303,000 | -- | |
| Warranty Deed | $90,000 | -- | |
| Warranty Deed | $171,000 | -- | |
| Foreclosure Deed | $208,000 | -- | |
| Warranty Deed | $303,000 | -- | |
| Warranty Deed | $90,000 | -- |
Mortgage History
| Date | Status | Loan Amount | Loan Type |
|---|---|---|---|
| Open | $35,550 | Balloon | |
| Previous Owner | $25,412 | FHA | |
| Previous Owner | $297,415 | No Value Available | |
| Previous Owner | $180,000 | No Value Available |
Source: SmartMLS
MLS Number: 24113839
APN: OXFO-000016-000057-H000000-000028
- 452 Roosevelt Dr
- 80 Birchbank Rd
- 113 Squantuck Rd
- 95 Squantuck Rd
- 190 Thoreau Dr
- 256 Roosevelt Dr
- 14 Spruce Brook Rd
- 31 Meghan Ln
- 207 Roosevelt Dr
- 297 Loughlin Rd
- 31 Webb Cir
- 92 Stendahl Dr
- 30 E Village Rd
- 0 Punkup Rd
- 340 Webb Cir
- 144 Punkup Rd
- 154 S Benham Rd
- 68 E Village Rd
- 3 Brookside Trail
- 69 Punkup Rd







