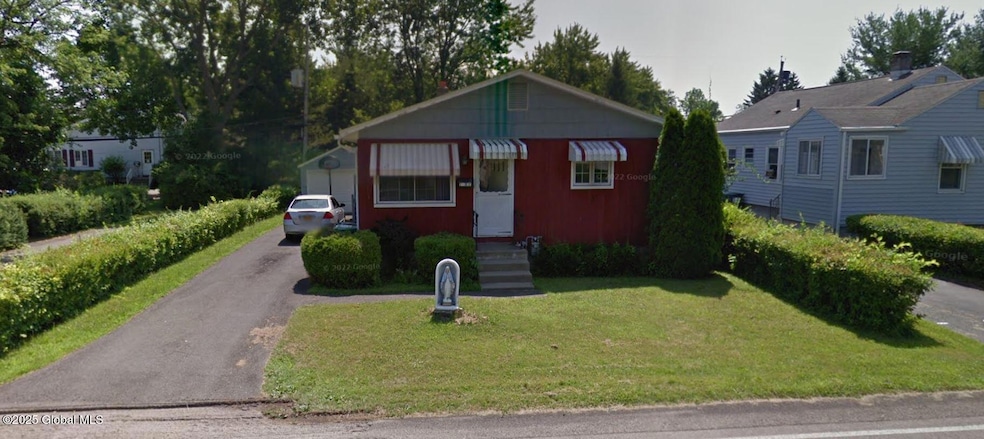8 Park Ave Latham, NY 12110
3
Beds
2
Baths
1,200
Sq Ft
1958
Built
Highlights
- Wood Flooring
- No HOA
- Living Room
- Shaker Junior High School Rated A
- Den
- 3-minute walk to Latham Kiwanis Park
About This Home
This ranch style home is approx. 1200sf. 3 Bedrooms, 2 full baths, Livingroom, eat-in Kitchen and a den. Full basement, deck, garage and fenced yard. Pets welcomed $45. Per month per pet. Close to major roads, shopping and schools.
Home Details
Home Type
- Single Family
Est. Annual Taxes
- $4,191
Year Built
- Built in 1958
Parking
- 1 Car Garage
Home Design
- Vinyl Siding
Interior Spaces
- Living Room
- Den
- Wood Flooring
- Basement
Kitchen
- Oven
- Range with Range Hood
- Microwave
Bedrooms and Bathrooms
- 3 Bedrooms
- Bathroom on Main Level
- 2 Full Bathrooms
Schools
- Shaker High School
Utilities
- Heating System Uses Natural Gas
- Baseboard Heating
Listing and Financial Details
- Assessor Parcel Number 012689 19.19-6-33
Community Details
Overview
- No Home Owners Association
Pet Policy
- Pets Allowed
Map
Source: Global MLS
MLS Number: 202520765
APN: 012689-019-019-0006-033-000-0000
Nearby Homes

