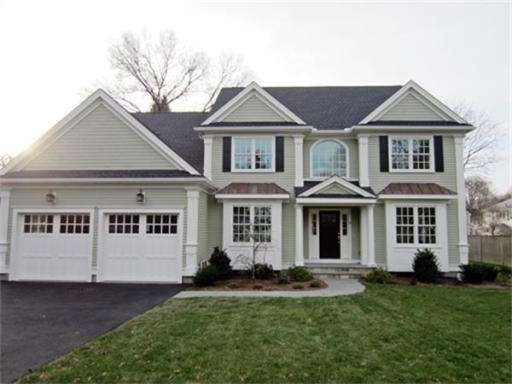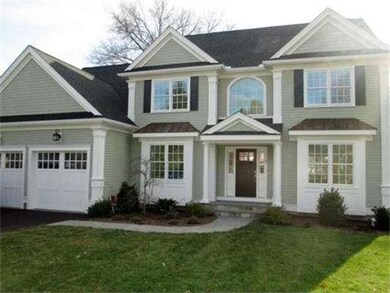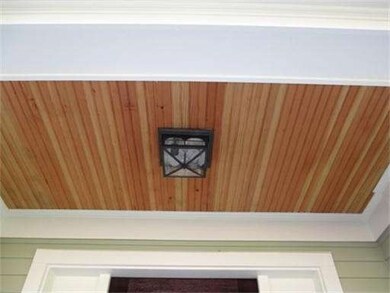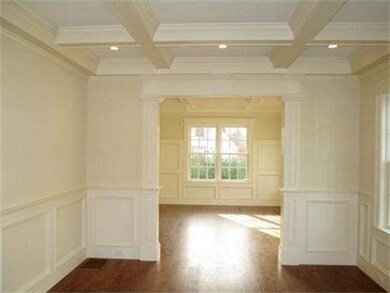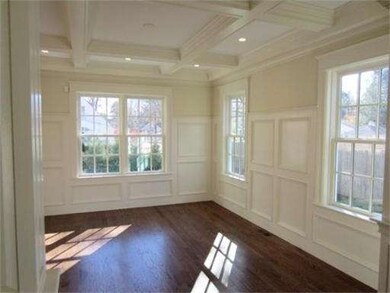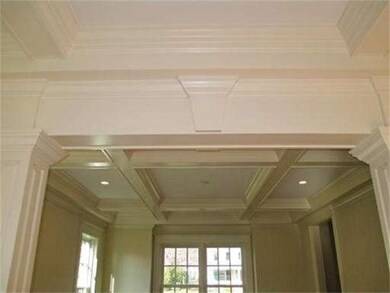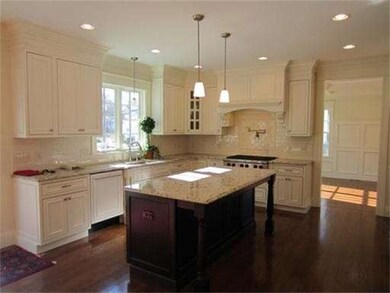
8 Parker Rd Wellesley, MA 02482
Fells NeighborhoodAbout This Home
As of January 2016CLICK THE BLUE VIDEO ICON "V" and experience this stunning 11 room, 4 bed 4.5 bath Colonial that sits at the head of Parker Rd! Sun-splashed rooms with exquisite millwork make this home a showplace! Chef's Dream Kitch. Expansive FR with cabinetry, FP, french doors. Luxe Master has soaring ceilings, spa-like marble bath & walk in closet. Addtl en suite bedroom, plus 2 family bedrooms w/ Jack and Jill bath. Fabulous LL w/ full bath for any desire. 2nd fl Lndry and so much more....Come Fall in Lov
Last Agent to Sell the Property
Martha Pucker
Rutledge Properties License #449505270 Listed on: 10/23/2012
Townhouse Details
Home Type
Townhome
Est. Annual Taxes
$20,663
Year Built
2012
Lot Details
0
Listing Details
- Lot Description: Paved Drive, Level
- Special Features: NewHome
- Property Sub Type: Townhouses
- Year Built: 2012
Interior Features
- Has Basement: Yes
- Fireplaces: 1
- Primary Bathroom: Yes
- Number of Rooms: 11
- Amenities: Shopping, Tennis Court, Park, Walk/Jog Trails, Stables, Medical Facility, Conservation Area, House of Worship, Public School, T-Station
- Electric: Circuit Breakers, 200 Amps
- Energy: Insulated Windows, Insulated Doors, Prog. Thermostat
- Flooring: Tile, Wall to Wall Carpet, Marble, Hardwood
- Insulation: Mixed
- Interior Amenities: Central Vacuum, Cable Available, Walk-up Attic, Security System
- Basement: Full, Partially Finished, Interior Access, Garage Access, Bulkhead, Sump Pump, Concrete Floor
- Bedroom 2: Second Floor
- Bedroom 3: Second Floor
- Bedroom 4: Second Floor
- Bathroom #1: Second Floor
- Bathroom #2: Second Floor
- Bathroom #3: Second Floor
- Kitchen: First Floor
- Laundry Room: Second Floor
- Living Room: First Floor
- Master Bedroom: Second Floor
- Master Bedroom Description: Closet - Walk-in, Ceiling - Cathedral, Bathroom - Full
- Dining Room: First Floor
- Family Room: First Floor
Exterior Features
- Frontage: 100
- Construction: Frame
- Exterior: Clapboard, Shingles
- Exterior Features: Patio, Gutters, Sprinkler System, Professional Landscaping
- Foundation: Poured Concrete
Garage/Parking
- Garage Parking: Attached, Garage Door Opener, Side Entry
- Garage Spaces: 2
- Parking: Off-Street, Paved Driveway
- Parking Spaces: 6
Utilities
- Cooling Zones: 3
- Heat Zones: 3
- Hot Water: Natural Gas, Tankless
- Utility Connections: for Gas Range, Washer Hookup, for Electric Dryer
Condo/Co-op/Association
- HOA: No
Ownership History
Purchase Details
Home Financials for this Owner
Home Financials are based on the most recent Mortgage that was taken out on this home.Purchase Details
Similar Homes in Wellesley, MA
Home Values in the Area
Average Home Value in this Area
Purchase History
| Date | Type | Sale Price | Title Company |
|---|---|---|---|
| Not Resolvable | $1,595,000 | -- | |
| Not Resolvable | $666,000 | -- |
Mortgage History
| Date | Status | Loan Amount | Loan Type |
|---|---|---|---|
| Open | $274,250 | Credit Line Revolving | |
| Open | $1,085,000 | No Value Available | |
| Previous Owner | $100,000 | No Value Available |
Property History
| Date | Event | Price | Change | Sq Ft Price |
|---|---|---|---|---|
| 01/08/2016 01/08/16 | Sold | $1,699,000 | 0.0% | $369 / Sq Ft |
| 10/28/2015 10/28/15 | Pending | -- | -- | -- |
| 10/22/2015 10/22/15 | Price Changed | $1,699,000 | -5.3% | $369 / Sq Ft |
| 10/07/2015 10/07/15 | For Sale | $1,795,000 | +12.5% | $390 / Sq Ft |
| 04/26/2013 04/26/13 | Sold | $1,595,000 | -1.8% | $347 / Sq Ft |
| 03/08/2013 03/08/13 | Pending | -- | -- | -- |
| 02/06/2013 02/06/13 | Price Changed | $1,625,000 | -0.9% | $353 / Sq Ft |
| 10/23/2012 10/23/12 | For Sale | $1,639,000 | -- | $356 / Sq Ft |
Tax History Compared to Growth
Tax History
| Year | Tax Paid | Tax Assessment Tax Assessment Total Assessment is a certain percentage of the fair market value that is determined by local assessors to be the total taxable value of land and additions on the property. | Land | Improvement |
|---|---|---|---|---|
| 2025 | $20,663 | $2,010,000 | $962,000 | $1,048,000 |
| 2024 | $19,592 | $1,882,000 | $871,000 | $1,011,000 |
| 2023 | $19,328 | $1,688,000 | $778,000 | $910,000 |
| 2022 | $18,396 | $1,575,000 | $606,000 | $969,000 |
| 2021 | $18,506 | $1,575,000 | $606,000 | $969,000 |
| 2020 | $18,207 | $1,575,000 | $606,000 | $969,000 |
| 2019 | $18,223 | $1,575,000 | $606,000 | $969,000 |
| 2018 | $19,598 | $1,640,000 | $595,000 | $1,045,000 |
| 2017 | $19,336 | $1,640,000 | $595,000 | $1,045,000 |
| 2016 | $19,058 | $1,611,000 | $585,000 | $1,026,000 |
| 2015 | $18,276 | $1,581,000 | $556,000 | $1,025,000 |
Agents Affiliated with this Home
-

Seller's Agent in 2016
Jill Boudreau
eXp Realty
(617) 460-3787
2 in this area
15 Total Sales
-

Buyer's Agent in 2016
Marcey Hunter
Coldwell Banker Realty - Wellesley
(617) 633-4407
7 Total Sales
-
M
Seller's Agent in 2013
Martha Pucker
Rutledge Properties
-

Buyer's Agent in 2013
Jessica Allain
Compass
(617) 820-8114
92 Total Sales
Map
Source: MLS Property Information Network (MLS PIN)
MLS Number: 71450848
APN: WELL-000180-000061
- 25 Bryn Mawr Rd
- 45 Mayo Rd
- 19 Northgate Rd
- 45 Shirley Rd
- 7 Rockport Rd
- 15 Rockport Rd
- 15 Evergreen Ave
- 12 Russell Rd Unit 405
- 851 Worcester St
- 847 Worcester St
- 3 Sunnyside Ave
- 725 Wellesley St
- 109 Elmwood Rd
- 9 Lafayette Cir
- 106 Edgemoor Ave
- 58 Upland Rd
- 17 Overbrook Terrace
- 21 Hickory Rd
- 9 Stonecleve Rd
- 12 Stonecleve Rd
