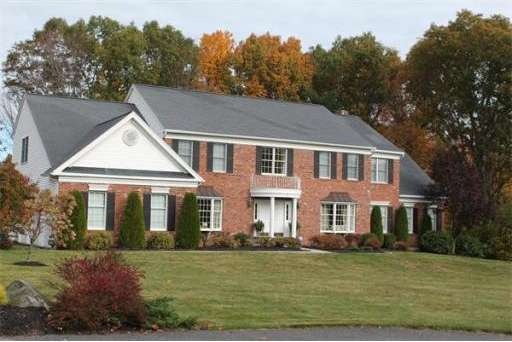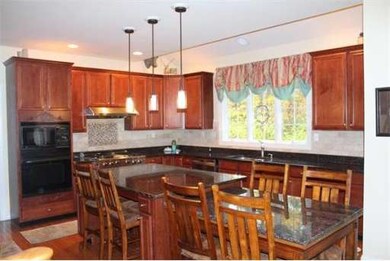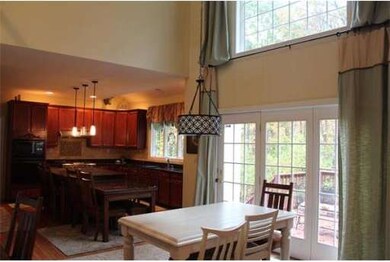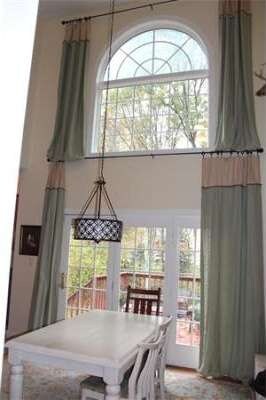
8 Partridge Way Holliston, MA 01746
About This Home
As of August 2017This stately (NOTE 4568 sf on first two floors alone!) brick front colonial sits nicely on a manicured .93 acre lot in the sought after neighborhood. Relocating seller has done so much to bring out all the beauty of this exquisite property. In addition to upper two floors there is a fantastic walkout 2000sf finished basement which is the perfect place for the family to have fun together or for au pair or in-law set up. Extended granite kitchen flows nicely to fireplaced family room and make this home ideal for entertaining. There is a 1st floor office and master bedrooms on 1st and 2nd floor. Most of interior newly painted and all new carpets on first and second floor. Beautiful master with sitting area with gas fireplace, and updated master bath. Three of the 5 bedrooms have their own private bath and the other two share a Jack and Jill bath, which has new tile and wainscoting. All the bells and whistles make this home a truly superb property, and includes all high end features
Home Details
Home Type
Single Family
Est. Annual Taxes
$17,869
Year Built
2000
Lot Details
0
Listing Details
- Lot Description: Paved Drive, Easements
- Special Features: None
- Property Sub Type: Detached
- Year Built: 2000
Interior Features
- Has Basement: Yes
- Fireplaces: 2
- Primary Bathroom: Yes
- Number of Rooms: 13
- Amenities: Public Transportation, Shopping, Swimming Pool, Tennis Court, Park, Walk/Jog Trails, Stables, Golf Course, Medical Facility, Bike Path, Conservation Area, Highway Access, House of Worship, Public School
- Electric: 200 Amps
- Flooring: Tile, Wall to Wall Carpet, Hardwood
- Interior Amenities: Central Vacuum, Security System, Cable Available, Wetbar, French Doors
- Basement: Full, Finished, Walk Out, Interior Access
- Bedroom 2: First Floor
- Bedroom 3: Second Floor
- Bedroom 4: Second Floor
- Bedroom 5: Second Floor
- Bathroom #1: First Floor
- Bathroom #2: Second Floor
- Bathroom #3: Second Floor
- Kitchen: First Floor
- Laundry Room: First Floor
- Living Room: First Floor
- Master Bedroom: Second Floor
- Master Bedroom Description: Bathroom - Full, Fireplace, Closet - Linen, Closet - Walk-in, Hot Tub / Spa
- Dining Room: First Floor
- Family Room: First Floor
Exterior Features
- Construction: Frame
- Exterior: Vinyl, Brick
- Exterior Features: Deck, Gutters, Hot Tub/Spa, Professional Landscaping, Sprinkler System
- Foundation: Poured Concrete
Garage/Parking
- Garage Parking: Attached, Garage Door Opener, Side Entry
- Garage Spaces: 3
- Parking: Off-Street, Paved Driveway
- Parking Spaces: 8
Utilities
- Cooling Zones: 2
- Heat Zones: 2
- Hot Water: Natural Gas
- Utility Connections: for Gas Range
Ownership History
Purchase Details
Purchase Details
Home Financials for this Owner
Home Financials are based on the most recent Mortgage that was taken out on this home.Purchase Details
Home Financials for this Owner
Home Financials are based on the most recent Mortgage that was taken out on this home.Purchase Details
Home Financials for this Owner
Home Financials are based on the most recent Mortgage that was taken out on this home.Purchase Details
Home Financials for this Owner
Home Financials are based on the most recent Mortgage that was taken out on this home.Purchase Details
Home Financials for this Owner
Home Financials are based on the most recent Mortgage that was taken out on this home.Similar Homes in the area
Home Values in the Area
Average Home Value in this Area
Purchase History
| Date | Type | Sale Price | Title Company |
|---|---|---|---|
| Quit Claim Deed | -- | None Available | |
| Not Resolvable | $770,900 | -- | |
| Not Resolvable | $730,000 | -- | |
| Not Resolvable | $705,000 | -- | |
| Deed | $701,000 | -- | |
| Deed | $634,689 | -- |
Mortgage History
| Date | Status | Loan Amount | Loan Type |
|---|---|---|---|
| Previous Owner | $582,000 | Stand Alone Refi Refinance Of Original Loan | |
| Previous Owner | $616,720 | New Conventional | |
| Previous Owner | $300,000 | New Conventional | |
| Previous Owner | $260,000 | New Conventional | |
| Previous Owner | $400,000 | Purchase Money Mortgage | |
| Previous Owner | $319,314 | No Value Available | |
| Previous Owner | $272,000 | No Value Available | |
| Previous Owner | $325,000 | No Value Available | |
| Previous Owner | $437,000 | No Value Available | |
| Previous Owner | $440,000 | Purchase Money Mortgage |
Property History
| Date | Event | Price | Change | Sq Ft Price |
|---|---|---|---|---|
| 08/17/2017 08/17/17 | Sold | $770,900 | -0.5% | $184 / Sq Ft |
| 06/19/2017 06/19/17 | Pending | -- | -- | -- |
| 06/13/2017 06/13/17 | Price Changed | $774,900 | -3.1% | $185 / Sq Ft |
| 04/20/2017 04/20/17 | For Sale | $799,900 | +9.6% | $191 / Sq Ft |
| 05/04/2015 05/04/15 | Sold | $730,000 | 0.0% | $159 / Sq Ft |
| 04/27/2015 04/27/15 | Pending | -- | -- | -- |
| 03/16/2015 03/16/15 | Off Market | $730,000 | -- | -- |
| 01/14/2015 01/14/15 | For Sale | $750,000 | +2.7% | $164 / Sq Ft |
| 12/13/2014 12/13/14 | Off Market | $730,000 | -- | -- |
| 10/22/2014 10/22/14 | For Sale | $750,000 | +6.4% | $164 / Sq Ft |
| 08/14/2013 08/14/13 | Sold | $705,000 | -2.1% | $154 / Sq Ft |
| 07/08/2013 07/08/13 | Pending | -- | -- | -- |
| 06/19/2013 06/19/13 | Price Changed | $719,900 | -2.0% | $157 / Sq Ft |
| 05/31/2013 05/31/13 | For Sale | $734,900 | -- | $160 / Sq Ft |
Tax History Compared to Growth
Tax History
| Year | Tax Paid | Tax Assessment Tax Assessment Total Assessment is a certain percentage of the fair market value that is determined by local assessors to be the total taxable value of land and additions on the property. | Land | Improvement |
|---|---|---|---|---|
| 2025 | $17,869 | $1,219,700 | $285,700 | $934,000 |
| 2024 | $17,753 | $1,178,800 | $285,700 | $893,100 |
| 2023 | $16,940 | $1,100,000 | $285,700 | $814,300 |
| 2022 | $15,774 | $907,600 | $285,700 | $621,900 |
| 2021 | $15,922 | $892,000 | $270,100 | $621,900 |
| 2020 | $15,210 | $806,900 | $254,900 | $552,000 |
| 2019 | $15,051 | $799,300 | $247,300 | $552,000 |
| 2018 | $14,923 | $799,300 | $247,300 | $552,000 |
| 2017 | $14,379 | $776,400 | $260,100 | $516,300 |
| 2016 | $14,265 | $759,200 | $242,900 | $516,300 |
| 2015 | $13,905 | $717,500 | $210,100 | $507,400 |
Agents Affiliated with this Home
-

Seller's Agent in 2017
Vesta Real Estate Group
Vesta Real Estate Group, Inc.
(508) 341-7880
65 in this area
163 Total Sales
-
S
Buyer's Agent in 2017
Sarah Catapano-Friedman
Redfin Corp.
-

Seller's Agent in 2015
Kathleen McBride
RE/MAX
(508) 277-9600
19 in this area
143 Total Sales
-

Seller's Agent in 2013
Lauren Davis
Realty Executives
(508) 254-0449
25 in this area
60 Total Sales
-

Buyer's Agent in 2013
David Derian
Berkshire Hathaway HomeServices Page Realty
(508) 359-2331
2 in this area
38 Total Sales
Map
Source: MLS Property Information Network (MLS PIN)
MLS Number: 71760516
APN: HOLL-000008-000007-001090






