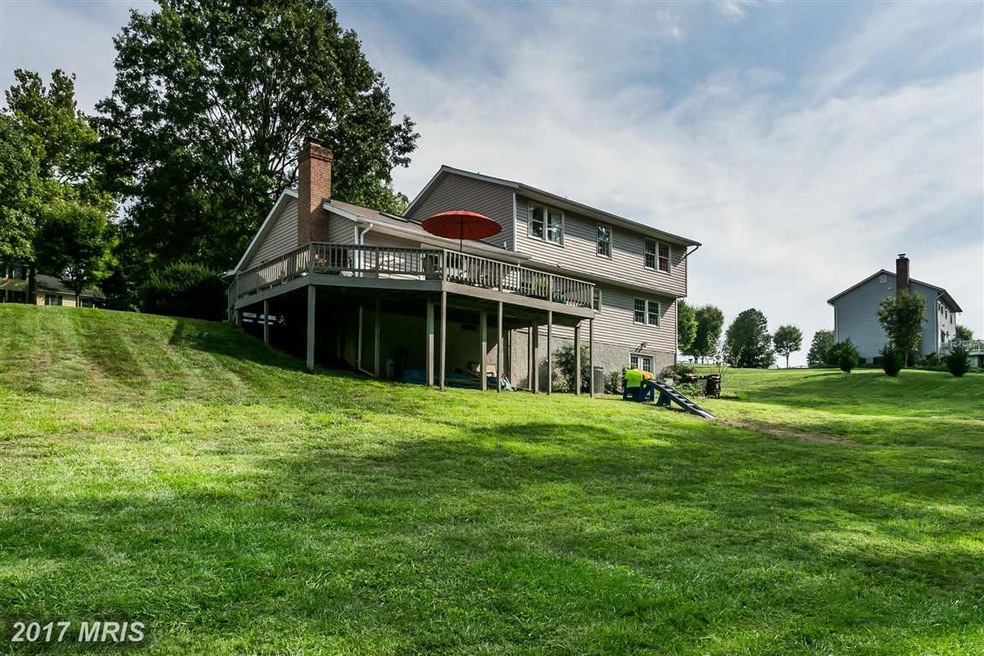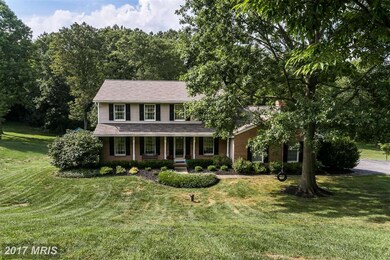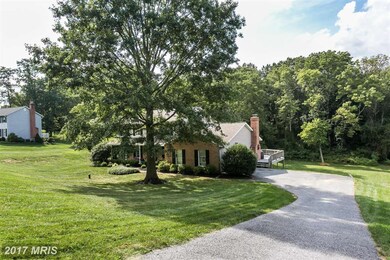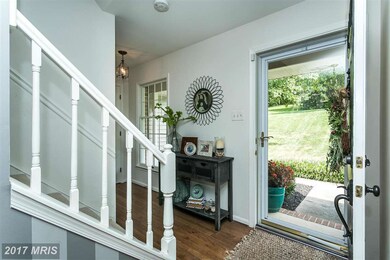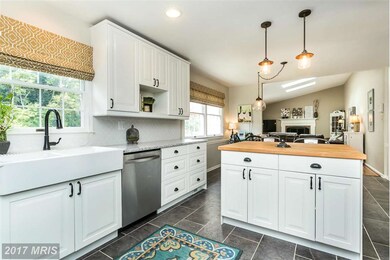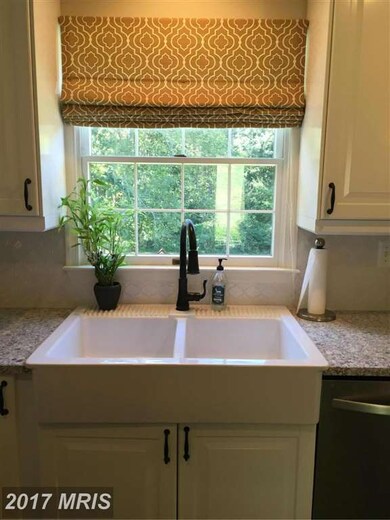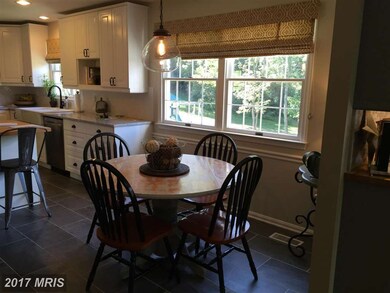
8 Patchwork Ct Monkton, MD 21111
Highlights
- Colonial Architecture
- Deck
- Traditional Floor Plan
- Sparks Elementary School Rated A-
- Vaulted Ceiling
- Whirlpool Bathtub
About This Home
As of December 2016Large gorgeous Colonial, over 3000 sq ft. Beautiful renovations throughout. Wonderful open Kitchen/Family Room on main level, large deck, wet bar, fireplace. 4 Bedrooms on upper level. Spacious Master BA just recently renovated, walk in closet. Finished Lower Level and perfect for entertaining - walk out to private, level back yard. "Mud room" from garage to kitchen.
Last Agent to Sell the Property
Cummings & Co. Realtors License #573908 Listed on: 09/21/2016

Home Details
Home Type
- Single Family
Est. Annual Taxes
- $5,357
Year Built
- Built in 1986
Lot Details
- 1.18 Acre Lot
- Cul-De-Sac
- Property is in very good condition
HOA Fees
- $42 Monthly HOA Fees
Parking
- 2 Car Attached Garage
- Side Facing Garage
- Garage Door Opener
- Driveway
Home Design
- Colonial Architecture
- Brick Exterior Construction
- Asphalt Roof
Interior Spaces
- 3,188 Sq Ft Home
- Property has 3 Levels
- Traditional Floor Plan
- Wet Bar
- Built-In Features
- Chair Railings
- Crown Molding
- Wainscoting
- Vaulted Ceiling
- Ceiling Fan
- Skylights
- Recessed Lighting
- Fireplace Mantel
- Window Treatments
- Window Screens
- Six Panel Doors
- Entrance Foyer
- Family Room Off Kitchen
- Living Room
- Dining Room
- Game Room
- Storage Room
- Storm Doors
- Attic
Kitchen
- Breakfast Area or Nook
- Eat-In Kitchen
- Electric Oven or Range
- Self-Cleaning Oven
- Stove
- Microwave
- Ice Maker
- Dishwasher
- Upgraded Countertops
- Disposal
Bedrooms and Bathrooms
- 4 Bedrooms
- En-Suite Primary Bedroom
- En-Suite Bathroom
- 4 Bathrooms
- Whirlpool Bathtub
Laundry
- Dryer
- Washer
Finished Basement
- Heated Basement
- Walk-Out Basement
- Basement Fills Entire Space Under The House
- Rear Basement Entry
- Sump Pump
- Shelving
- Basement Windows
Outdoor Features
- Deck
- Porch
Utilities
- Heat Pump System
- Vented Exhaust Fan
- Well
- Electric Water Heater
- Water Conditioner is Owned
- Septic Tank
Community Details
- Patchwork Farms Subdivision
Listing and Financial Details
- Tax Lot 9
- Assessor Parcel Number 04101800014597
Ownership History
Purchase Details
Purchase Details
Home Financials for this Owner
Home Financials are based on the most recent Mortgage that was taken out on this home.Purchase Details
Home Financials for this Owner
Home Financials are based on the most recent Mortgage that was taken out on this home.Purchase Details
Home Financials for this Owner
Home Financials are based on the most recent Mortgage that was taken out on this home.Purchase Details
Home Financials for this Owner
Home Financials are based on the most recent Mortgage that was taken out on this home.Purchase Details
Home Financials for this Owner
Home Financials are based on the most recent Mortgage that was taken out on this home.Purchase Details
Purchase Details
Similar Homes in Monkton, MD
Home Values in the Area
Average Home Value in this Area
Purchase History
| Date | Type | Sale Price | Title Company |
|---|---|---|---|
| Deed | -- | -- | |
| Interfamily Deed Transfer | -- | None Available | |
| Deed | $525,000 | First Equity Title | |
| Deed | $430,000 | Signature Title & Settlement | |
| Deed | $550,000 | -- | |
| Deed | $550,000 | -- | |
| Deed | -- | -- | |
| Deed | $246,500 | -- |
Mortgage History
| Date | Status | Loan Amount | Loan Type |
|---|---|---|---|
| Previous Owner | $417,000 | New Conventional | |
| Previous Owner | $391,644 | New Conventional | |
| Previous Owner | $417,000 | Stand Alone Second | |
| Previous Owner | $83,154 | Stand Alone Second | |
| Previous Owner | $55,000 | Credit Line Revolving | |
| Previous Owner | $440,000 | Purchase Money Mortgage | |
| Previous Owner | $440,000 | Purchase Money Mortgage |
Property History
| Date | Event | Price | Change | Sq Ft Price |
|---|---|---|---|---|
| 12/15/2016 12/15/16 | Sold | $525,000 | -3.7% | $165 / Sq Ft |
| 11/02/2016 11/02/16 | Pending | -- | -- | -- |
| 10/22/2016 10/22/16 | Price Changed | $545,000 | -0.7% | $171 / Sq Ft |
| 09/21/2016 09/21/16 | For Sale | $549,000 | +27.7% | $172 / Sq Ft |
| 06/14/2012 06/14/12 | Sold | $430,000 | -8.5% | $132 / Sq Ft |
| 04/15/2012 04/15/12 | Pending | -- | -- | -- |
| 04/09/2012 04/09/12 | Price Changed | $470,000 | -2.1% | $145 / Sq Ft |
| 03/23/2012 03/23/12 | Price Changed | $480,000 | -2.0% | $148 / Sq Ft |
| 03/09/2012 03/09/12 | Price Changed | $490,000 | -2.0% | $151 / Sq Ft |
| 02/23/2012 02/23/12 | For Sale | $500,000 | -- | $154 / Sq Ft |
Tax History Compared to Growth
Tax History
| Year | Tax Paid | Tax Assessment Tax Assessment Total Assessment is a certain percentage of the fair market value that is determined by local assessors to be the total taxable value of land and additions on the property. | Land | Improvement |
|---|---|---|---|---|
| 2025 | $6,146 | $623,300 | $229,000 | $394,300 |
| 2024 | $6,146 | $569,300 | $0 | $0 |
| 2023 | $2,953 | $515,300 | $0 | $0 |
| 2022 | $5,600 | $461,300 | $164,900 | $296,400 |
| 2021 | $5,608 | $459,533 | $0 | $0 |
| 2020 | $5,608 | $457,767 | $0 | $0 |
| 2019 | $5,587 | $456,000 | $164,900 | $291,100 |
| 2018 | $5,587 | $456,000 | $164,900 | $291,100 |
| 2017 | $5,537 | $456,000 | $0 | $0 |
| 2016 | $4,626 | $461,000 | $0 | $0 |
| 2015 | $4,626 | $434,900 | $0 | $0 |
| 2014 | $4,626 | $408,800 | $0 | $0 |
Agents Affiliated with this Home
-

Seller's Agent in 2016
Phyllis Gettier
Cummings & Co Realtors
(410) 790-1345
76 Total Sales
-

Buyer's Agent in 2016
Avatar Harris
Next Step Realty
(410) 952-1545
68 Total Sales
-

Seller's Agent in 2012
Laura Snyder
American Premier Realty, LLC
(410) 375-5779
665 Total Sales
Map
Source: Bright MLS
MLS Number: 1002481152
APN: 10-1800014597
- 2647 Shepperd Rd
- 16746 Wesley Chapel Rd
- 15844 Irish Ave
- 1901 Monkton Rd
- 1912 Corbridge Ln
- 3000 Shepperd Rd
- 16131 Old York Rd
- 16350 Matthews Rd
- 17011 Troyer Rd
- 1311 Corbett Rd
- 17348 Troyer Rd
- 0 Vance Rd
- Lot 1 Vance Rd
- 1444 Glencoe Rd
- 2324 Blue Mount Rd
- 2214 Blue Mount Rd
- 1623 Glencoe Rd
- 1419 Glencoe Rd
- 1225 E Piney Hill Rd
- 17419 Troyer Rd
