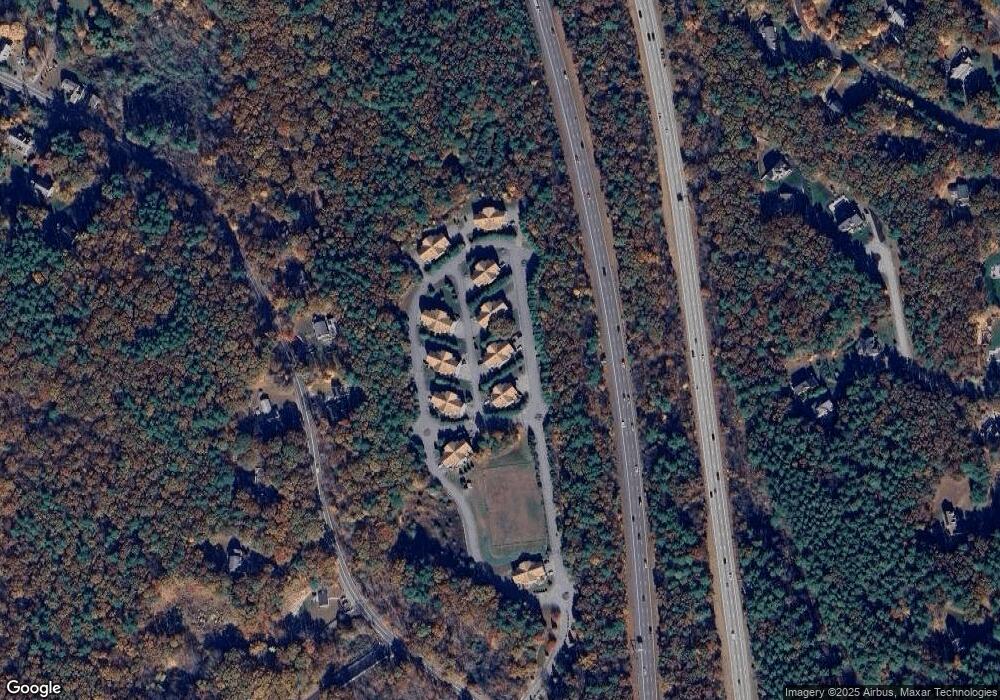8 Paul Revere Path Unit 8 Hopkinton, MA 01748
2
Beds
3
Baths
2,287
Sq Ft
--
Built
About This Home
This home is located at 8 Paul Revere Path Unit 8, Hopkinton, MA 01748. 8 Paul Revere Path Unit 8 is a home located in Middlesex County with nearby schools including Elmwood Elementary School, Hopkins Elementary School, and Hopkinton Middle School.
Create a Home Valuation Report for This Property
The Home Valuation Report is an in-depth analysis detailing your home's value as well as a comparison with similar homes in the area
Home Values in the Area
Average Home Value in this Area
Tax History Compared to Growth
Map
Nearby Homes
- 9 Patriots Blvd
- 11 Patriots Blvd
- 6 Paul Revere Path
- 6 Paul Revere Path Unit 6
- 6 Paul Revere Path Unit 8
- 8 Paul Revere Path
- 8 Paul Revere Path Unit 6B
- 5 Patriots Blvd
- 7 Patriots Blvd
- 2 Paul Revere Path
- 7 Patriots Blvd Unit 1C
- 12 Paul Revere Path
- 10 Paul Revere Path
- 12 Paul Revere Path
- 10 Paul Revere Path Unit 10
- 10 Paul Revere Path Unit 7A
- 12 Paul Revere Path Unit 7B
- 4 Paul Revere Path
- 4 Paul Revere Path Unit 4
- 4 Paul Revere Path Unit 3B
