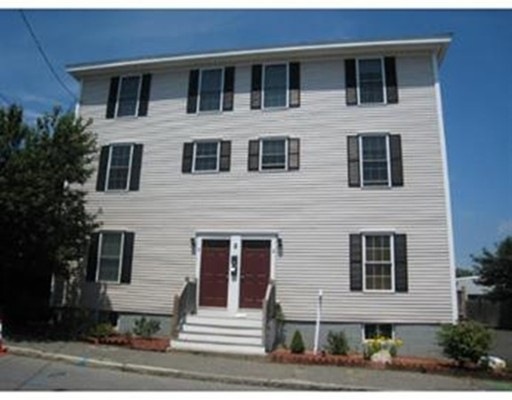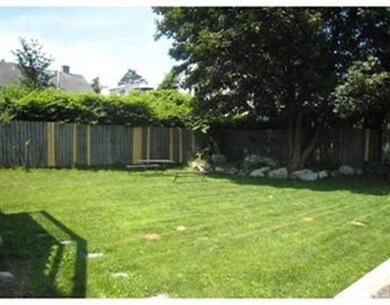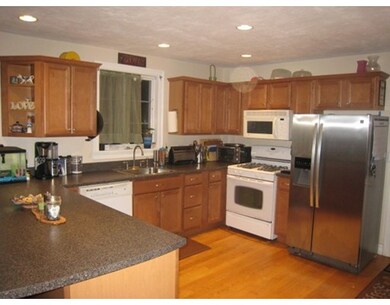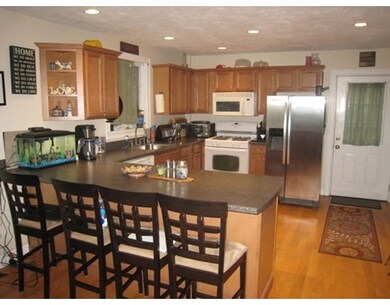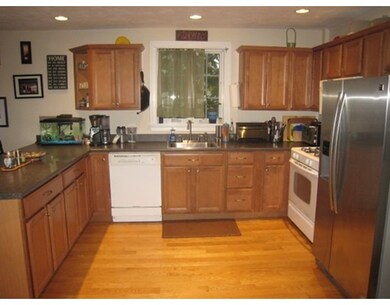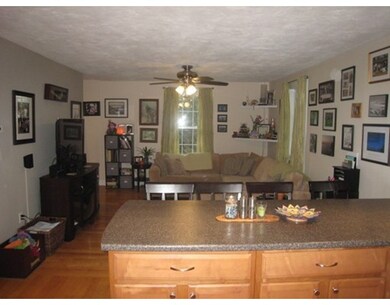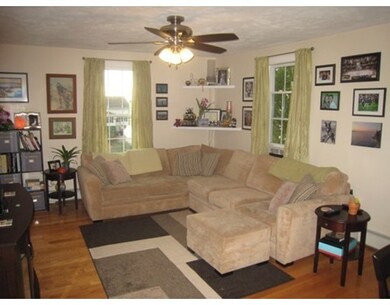
8 Pearl St Unit 3 Gloucester, MA 01930
Central Gloucester NeighborhoodAbout This Home
As of November 2020Well maintained condo in great central Gloucester location,close to everything..train station,grocery,restaurants and 128. Large 2 Bedroom, 1.5 Bath townhome. Constructed in 2005. Spacious rooms with open concept and beautiful hardwood floors. Chef's dream large maple cabinet kitchen, gas stove, stainless refrigerator, recessed lights with 4 person breakfast bar. Ample closet space. Huge Master BR has cathedral ceilings, 2 large closets with closet organizers. 2nd bedroom is spacious w/wall to wall. Nice sized full bath on 2nd floor offers tub/shower, vanity with beautiful sink and his/her heated towel bars. Large refinished deck overlooking backyard perfect for entertaining. Washer/dryer in unit as added convenience. 2 car deeded parking, visitor parking and large storage area in basement which is sectioned off for each unit. Perfect for vacation getaway or full time residence. Your pet is welcome! Move in and enjoy!
Last Agent to Sell the Property
North Shore's Gold Coast Realty Listed on: 10/29/2016
Property Details
Home Type
Condominium
Est. Annual Taxes
$3,879
Year Built
1900
Lot Details
0
Listing Details
- Unit Level: 2
- Unit Placement: Upper, End
- Property Type: Condominium/Co-Op
- Other Agent: 2.00
- Lead Paint: Unknown
- Year Round: Yes
- Special Features: None
- Property Sub Type: Condos
- Year Built: 1900
Interior Features
- Appliances: Range, Dishwasher, Microwave, Refrigerator, Washer, Dryer
- Has Basement: Yes
- Number of Rooms: 4
- Amenities: Public Transportation, Shopping, Medical Facility, Highway Access, Other (See Remarks)
- Electric: Circuit Breakers, 100 Amps
- Energy: Insulated Windows, Insulated Doors
- Flooring: Tile, Wall to Wall Carpet, Hardwood
- Insulation: Full, Fiberglass
- Interior Amenities: Cable Available
- Bedroom 2: Third Floor, 12X12
- Bathroom #1: Second Floor, 5X6
- Bathroom #2: Third Floor, 11X7
- Kitchen: Second Floor, 12X13
- Laundry Room: Second Floor
- Living Room: Second Floor, 13X18
- Master Bedroom: Third Floor, 13X14
- Master Bedroom Description: Ceiling - Cathedral, Ceiling Fan(s), Closet - Walk-in, Flooring - Wall to Wall Carpet, Cable Hookup
- Oth1 Room Name: Foyer
- Oth1 Dscrp: Closet - Walk-in, Flooring - Hardwood
- Oth1 Level: First Floor
- No Living Levels: 2
Exterior Features
- Roof: Asphalt/Fiberglass Shingles
- Construction: Frame
- Exterior: Vinyl
- Exterior Unit Features: Deck
- Beach Ownership: Public
Garage/Parking
- Parking: Off-Street, Stone/Gravel
- Parking Spaces: 2
Utilities
- Cooling: Window AC
- Heating: Hot Water Baseboard, Gas
- Heat Zones: 2
- Hot Water: Natural Gas, Tank
- Utility Connections: for Electric Dryer, Washer Hookup
- Sewer: City/Town Sewer
- Water: City/Town Water, Individual Meter
Condo/Co-op/Association
- Condominium Name: 8 Pearl Street Condominium
- Association Fee Includes: Master Insurance, Exterior Maintenance, Landscaping, Snow Removal
- Management: Owner Association
- Pets Allowed: Yes w/ Restrictions
- No Units: 3
- Unit Building: 3
Fee Information
- Fee Interval: Monthly
Schools
- Elementary School: Beeman Elem.
- Middle School: O'maley Middle
- High School: Gloucester H.S.
Lot Info
- Assessor Parcel Number: M:0025 B:0019 L:0003
- Zoning: B2
- Lot: 19
Ownership History
Purchase Details
Home Financials for this Owner
Home Financials are based on the most recent Mortgage that was taken out on this home.Purchase Details
Home Financials for this Owner
Home Financials are based on the most recent Mortgage that was taken out on this home.Purchase Details
Home Financials for this Owner
Home Financials are based on the most recent Mortgage that was taken out on this home.Purchase Details
Home Financials for this Owner
Home Financials are based on the most recent Mortgage that was taken out on this home.Purchase Details
Similar Home in Gloucester, MA
Home Values in the Area
Average Home Value in this Area
Purchase History
| Date | Type | Sale Price | Title Company |
|---|---|---|---|
| Not Resolvable | $350,000 | None Available | |
| Not Resolvable | $240,000 | -- | |
| Not Resolvable | $212,000 | -- | |
| Deed | $219,900 | -- | |
| Deed | $233,500 | -- |
Mortgage History
| Date | Status | Loan Amount | Loan Type |
|---|---|---|---|
| Open | $339,500 | New Conventional | |
| Previous Owner | $238,000 | Stand Alone Refi Refinance Of Original Loan | |
| Previous Owner | $228,000 | New Conventional | |
| Previous Owner | $201,400 | New Conventional | |
| Previous Owner | $216,900 | Purchase Money Mortgage |
Property History
| Date | Event | Price | Change | Sq Ft Price |
|---|---|---|---|---|
| 11/13/2020 11/13/20 | Sold | $350,000 | 0.0% | $317 / Sq Ft |
| 09/29/2020 09/29/20 | Pending | -- | -- | -- |
| 09/23/2020 09/23/20 | For Sale | $349,999 | +45.8% | $317 / Sq Ft |
| 12/09/2016 12/09/16 | Sold | $240,000 | +0.4% | $217 / Sq Ft |
| 10/31/2016 10/31/16 | Pending | -- | -- | -- |
| 10/29/2016 10/29/16 | For Sale | $239,000 | +12.7% | $216 / Sq Ft |
| 08/28/2013 08/28/13 | Sold | $212,000 | 0.0% | $192 / Sq Ft |
| 08/09/2013 08/09/13 | Pending | -- | -- | -- |
| 07/12/2013 07/12/13 | Off Market | $212,000 | -- | -- |
| 03/02/2013 03/02/13 | For Sale | $219,900 | -- | $199 / Sq Ft |
Tax History Compared to Growth
Tax History
| Year | Tax Paid | Tax Assessment Tax Assessment Total Assessment is a certain percentage of the fair market value that is determined by local assessors to be the total taxable value of land and additions on the property. | Land | Improvement |
|---|---|---|---|---|
| 2025 | $3,879 | $398,700 | $0 | $398,700 |
| 2024 | $3,879 | $398,700 | $0 | $398,700 |
| 2023 | $3,718 | $351,100 | $0 | $351,100 |
| 2022 | $3,728 | $317,800 | $0 | $317,800 |
| 2021 | $3,297 | $265,000 | $0 | $265,000 |
| 2020 | $3,267 | $265,000 | $0 | $265,000 |
| 2019 | $3,113 | $245,300 | $0 | $245,300 |
| 2018 | $2,935 | $227,000 | $0 | $227,000 |
| 2017 | $2,853 | $216,300 | $0 | $216,300 |
| 2016 | $2,707 | $198,900 | $0 | $198,900 |
| 2015 | $2,656 | $194,600 | $0 | $194,600 |
Agents Affiliated with this Home
-
Laura Sawulski
L
Seller's Agent in 2020
Laura Sawulski
Coldwell Banker Realty - Beverly
(978) 775-3177
4 in this area
17 Total Sales
-
Jade Carlson

Buyer's Agent in 2020
Jade Carlson
Vadala Real Estate
(978) 648-4805
2 in this area
6 Total Sales
-
Peter and Pam Lane

Seller's Agent in 2016
Peter and Pam Lane
North Shore's Gold Coast Realty
(978) 689-5431
28 in this area
84 Total Sales
-
Mark Vadala

Seller's Agent in 2013
Mark Vadala
Vadala Real Estate
(978) 490-0939
19 in this area
50 Total Sales
Map
Source: MLS Property Information Network (MLS PIN)
MLS Number: 72087343
APN: GLOU-000025-000019-000003
- 15 Addison St Unit B
- 9 Foster St Unit 1
- 9 Foster St Unit 2
- 21 Beacon St
- 56 Washington St
- 5 Washington Square
- 13 Maplewood Ave
- 27 Washington St
- 5 Babson St Unit 2
- 185 Washington St
- 80 Prospect St Unit 13
- 13 1/2 Cleveland St
- 13 Leslie o Johnson Rd
- 191 Main St Unit 2B
- 191 Main St Unit 2A
- 191 Main St Unit 3
- 10 Prospect Ct
- 40 Sargent St
- 10 Perkins Rd
- 45B Warner St
