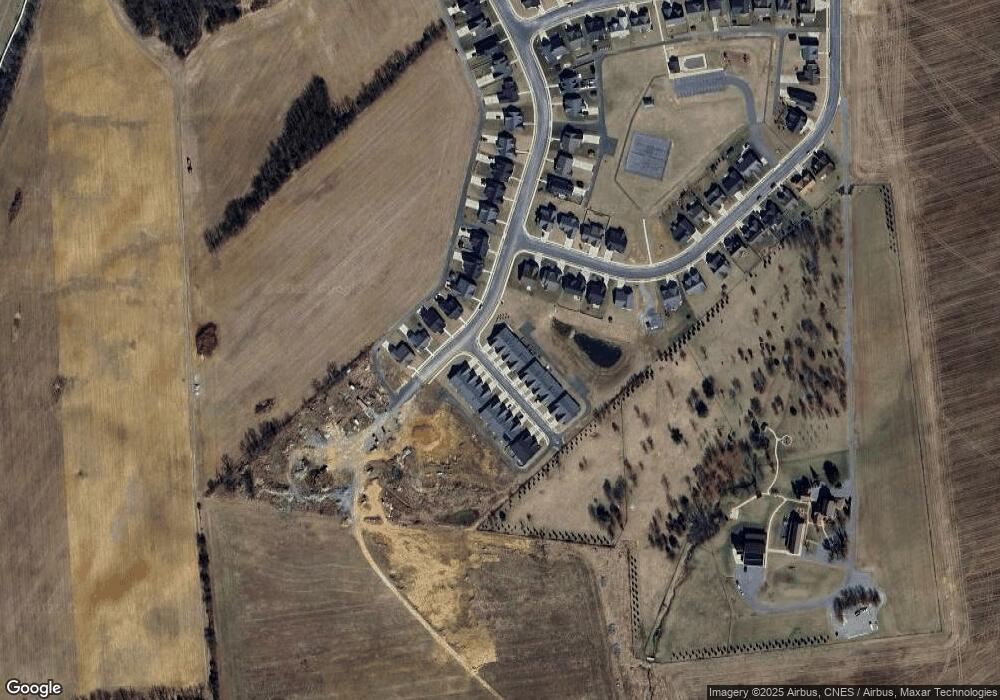8 Pebble Ct Stuarts Draft, VA 24477
Estimated Value: $354,000 - $368,000
2
Beds
2
Baths
1,447
Sq Ft
$250/Sq Ft
Est. Value
About This Home
This home is located at 8 Pebble Ct, Stuarts Draft, VA 24477 and is currently estimated at $361,977, approximately $250 per square foot. 8 Pebble Ct is a home located in Augusta County with nearby schools including Stuarts Draft Elementary School, Stuarts Draft Middle School, and Stuarts Draft High School.
Ownership History
Date
Name
Owned For
Owner Type
Purchase Details
Closed on
Sep 19, 2025
Sold by
West Russell Charity
Bought by
Shifflett Hope L and West Jonathan C
Current Estimated Value
Purchase Details
Closed on
Apr 4, 2024
Sold by
West-Desper Joyce Faye and Russell Charity West
Bought by
Russell Charity West
Create a Home Valuation Report for This Property
The Home Valuation Report is an in-depth analysis detailing your home's value as well as a comparison with similar homes in the area
Purchase History
| Date | Buyer | Sale Price | Title Company |
|---|---|---|---|
| Shifflett Hope L | -- | None Listed On Document | |
| Russell Charity West | $338,300 | Lilly Title |
Source: Public Records
Tax History Compared to Growth
Tax History
| Year | Tax Paid | Tax Assessment Tax Assessment Total Assessment is a certain percentage of the fair market value that is determined by local assessors to be the total taxable value of land and additions on the property. | Land | Improvement |
|---|---|---|---|---|
| 2025 | $1,587 | $305,200 | $50,000 | $255,200 |
| 2024 | $1,324 | $338,300 | $50,000 | $288,300 |
| 2023 | $1,324 | $210,100 | $60,000 | $150,100 |
| 2022 | $1,324 | $210,100 | $60,000 | $150,100 |
| 2021 | $315 | $50,000 | $50,000 | $0 |
| 2020 | $315 | $50,000 | $50,000 | $0 |
Source: Public Records
Map
Nearby Homes
- 62 Fossil Dr
- 68 Fossil Dr
- 66 Fossil Dr
- 3318 Stuarts Draft Hwy
- TBD Sweet Oaks Ln
- 2735 Stuarts Draft Hwy
- 81 Meriwether Cir
- 197 Sherwood Dr
- 634 Augusta Farms Rd
- 490 Kindig Rd
- 00 Lipscomb Rd
- 0 Johnson Dr Unit 663189
- 39 Forest Springs Dr
- 158A Lookover Terrace
- Mitchell Plan at Overlook
- Kemper Plan at Overlook - The Hills
- Kemper Plan at Overlook
- Drew I Plan at Overlook
- Brooke Plan at Overlook - The Hills
- Wingate Plan at Overlook - The Hills
