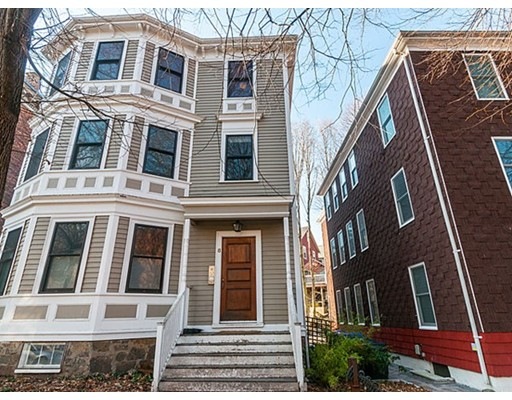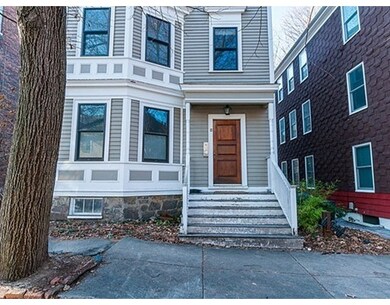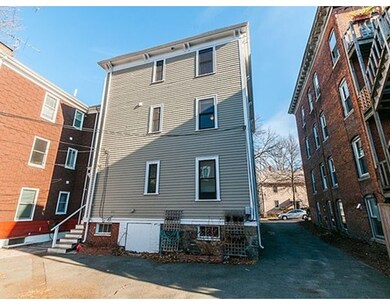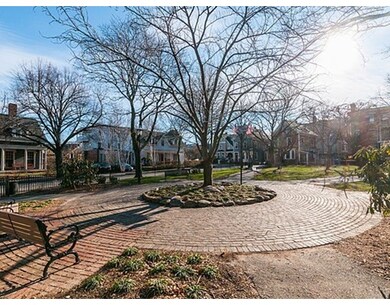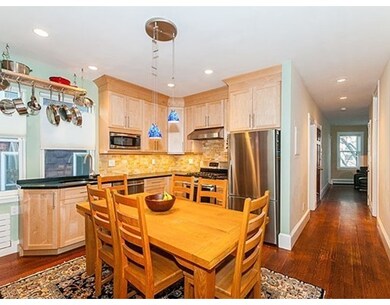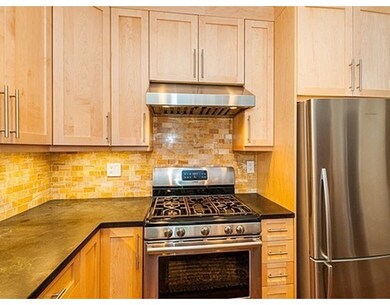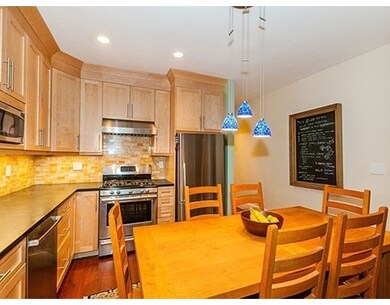
8 Perry St Unit 2 Brookline, MA 02445
Brookline Village NeighborhoodAbout This Home
As of March 2016Ideal Brookline Village location on quiet and serene Linden Park. Spacious two bedroom plus a study. Sunny, high ceilings and open floorplan. Tasteful renovation includes new eat in kitchen with recessed lighting, soapstone countertops, maple cabinets and high end stainless steel appliances. New full bathroom with subway tiled bath enclosure, basket weave floor tiles, soapstone vanity, heated towel rack and fogless mirror. One half bathroom with stackable washer dryer, soapstone vanity and basket weave floor tiles. New mahogany stained hardwood floors and doors throughout unit. New Fujitso heat/ cool units provide air conditioning and supplemental heat. All new windows and upgraded electrical system. Private basement storage. Nothing at all to do! Short walk to the shops and restaurants of Brookline Village and Coolidge Corner, Longwood Medical Area and Greenline T Stop. Pet friendly. It doesn't get any better then this!
Last Buyer's Agent
Suzanne Sager
Berkshire Hathaway HomeServices Commonwealth Real Estate License #449585991
Property Details
Home Type
Condominium
Est. Annual Taxes
$8,386
Year Built
1900
Lot Details
0
Listing Details
- Unit Level: 2
- Other Agent: 2.50
- Special Features: None
- Property Sub Type: Condos
- Year Built: 1900
Interior Features
- Appliances: Range, Dishwasher, Disposal, Refrigerator, Washer, Dryer
- Has Basement: Yes
- Number of Rooms: 5
- Amenities: Public Transportation, Shopping, Swimming Pool, Tennis Court, Park, Walk/Jog Trails, Golf Course, Medical Facility, Private School, Public School, T-Station, University
- Electric: 100 Amps
- Energy: Insulated Windows
- Flooring: Marble, Hardwood
- Interior Amenities: Cable Available, Intercom
- Master Bedroom Description: Ceiling Fan(s), Flooring - Hardwood, Cable Hookup
Exterior Features
- Roof: Asphalt/Fiberglass Shingles
- Construction: Frame
- Exterior: Clapboard
Garage/Parking
- Parking: Off-Street, Assigned
- Parking Spaces: 1
Utilities
- Cooling: Central Air
- Heating: Hot Water Baseboard
- Cooling Zones: 2
- Heat Zones: 1
- Hot Water: Natural Gas
- Utility Connections: for Gas Range, for Electric Range, for Gas Oven, for Electric Oven, for Electric Dryer, Washer Hookup
Condo/Co-op/Association
- Condominium Name: 8 Perry Street Condominium
- Association Fee Includes: Water, Sewer, Master Insurance, Exterior Maintenance
- Association Pool: No
- Association Security: Intercom
- Management: Owner Association
- Pets Allowed: Yes
- No Units: 3
- Unit Building: 2
Schools
- Elementary School: Pierce
- High School: Brookline High
Lot Info
- Assessor Parcel Number: B:149 L:0019 S:0001
Ownership History
Purchase Details
Home Financials for this Owner
Home Financials are based on the most recent Mortgage that was taken out on this home.Purchase Details
Home Financials for this Owner
Home Financials are based on the most recent Mortgage that was taken out on this home.Purchase Details
Home Financials for this Owner
Home Financials are based on the most recent Mortgage that was taken out on this home.Purchase Details
Home Financials for this Owner
Home Financials are based on the most recent Mortgage that was taken out on this home.Purchase Details
Home Financials for this Owner
Home Financials are based on the most recent Mortgage that was taken out on this home.Similar Homes in the area
Home Values in the Area
Average Home Value in this Area
Purchase History
| Date | Type | Sale Price | Title Company |
|---|---|---|---|
| Not Resolvable | $730,000 | -- | |
| Deed | $436,000 | -- | |
| Deed | $418,000 | -- | |
| Deed | $193,000 | -- | |
| Deed | $162,000 | -- |
Mortgage History
| Date | Status | Loan Amount | Loan Type |
|---|---|---|---|
| Open | $36,500 | Credit Line Revolving | |
| Open | $584,000 | Purchase Money Mortgage | |
| Previous Owner | $44,000 | Credit Line Revolving | |
| Previous Owner | $363,000 | Stand Alone Refi Refinance Of Original Loan | |
| Previous Owner | $348,800 | Purchase Money Mortgage | |
| Previous Owner | $450,000 | No Value Available | |
| Previous Owner | $418,000 | Purchase Money Mortgage | |
| Previous Owner | $42,000 | Purchase Money Mortgage | |
| Previous Owner | $145,800 | Purchase Money Mortgage |
Property History
| Date | Event | Price | Change | Sq Ft Price |
|---|---|---|---|---|
| 05/06/2022 05/06/22 | Rented | $3,400 | -5.6% | -- |
| 04/13/2022 04/13/22 | Under Contract | -- | -- | -- |
| 04/07/2022 04/07/22 | For Rent | $3,600 | +5.9% | -- |
| 12/17/2020 12/17/20 | Rented | $3,400 | +6.3% | -- |
| 11/17/2020 11/17/20 | For Rent | $3,200 | -8.6% | -- |
| 06/11/2020 06/11/20 | Rented | $3,500 | 0.0% | -- |
| 06/02/2020 06/02/20 | Price Changed | $3,500 | -5.4% | $4 / Sq Ft |
| 05/26/2020 05/26/20 | For Rent | $3,700 | 0.0% | -- |
| 03/09/2016 03/09/16 | Sold | $730,000 | +4.3% | $749 / Sq Ft |
| 01/19/2016 01/19/16 | Pending | -- | -- | -- |
| 01/04/2016 01/04/16 | For Sale | $699,900 | -- | $718 / Sq Ft |
Tax History Compared to Growth
Tax History
| Year | Tax Paid | Tax Assessment Tax Assessment Total Assessment is a certain percentage of the fair market value that is determined by local assessors to be the total taxable value of land and additions on the property. | Land | Improvement |
|---|---|---|---|---|
| 2025 | $8,386 | $849,600 | $0 | $849,600 |
| 2024 | $8,137 | $832,900 | $0 | $832,900 |
| 2023 | $7,649 | $767,200 | $0 | $767,200 |
| 2022 | $7,590 | $744,800 | $0 | $744,800 |
| 2021 | $7,228 | $737,500 | $0 | $737,500 |
| 2020 | $6,900 | $730,200 | $0 | $730,200 |
| 2019 | $6,516 | $695,400 | $0 | $695,400 |
| 2018 | $6,321 | $668,200 | $0 | $668,200 |
| 2017 | $6,113 | $618,700 | $0 | $618,700 |
| 2016 | $5,562 | $533,800 | $0 | $533,800 |
| 2015 | $5,183 | $485,300 | $0 | $485,300 |
| 2014 | $5,024 | $441,100 | $0 | $441,100 |
Agents Affiliated with this Home
-
J
Seller's Agent in 2022
Jonathan Finlay
Longwood Residential, LLC
(617) 396-3100
9 Total Sales
-

Seller's Agent in 2020
Michael Tinsley
Longwood Residential, LLC
(508) 769-2544
2 in this area
101 Total Sales
-

Seller's Agent in 2016
Jack Bruneau
Coldwell Banker Realty - Newton
(781) 929-7935
15 Total Sales
-
S
Buyer's Agent in 2016
Suzanne Sager
Berkshire Hathaway HomeServices Commonwealth Real Estate
Map
Source: MLS Property Information Network (MLS PIN)
MLS Number: 71949103
APN: BROO-000149-000019-000001
- 23 Hurd Rd Unit 3
- 64 Aspinwall Ave Unit 1
- 157 Aspinwall Ave
- 20 Linden Place
- 33 Saint Paul St Unit 3
- 14 Linden St Unit 8
- 57 Saint Paul St Unit 19
- 50-52 Linden Place
- 39 School St
- 5 Auburn Ct Unit 1
- 216 Aspinwall Ave
- 214 Aspinwall Ave Unit 2
- 48 Kent St Unit 1
- 1 Auburn Ct Unit 1
- 24 Auburn St Unit 2
- 58 Kent St Unit 404
- 58 Kent St Unit 305
- 58 Kent St Unit 304
- 58 Kent St Unit 402
- 58 Kent St Unit 401
