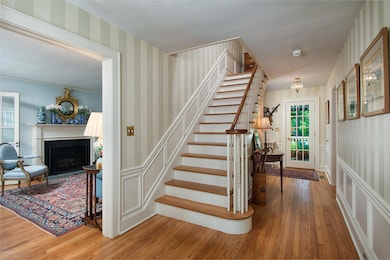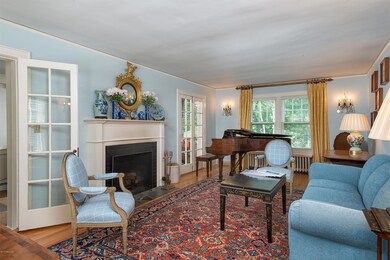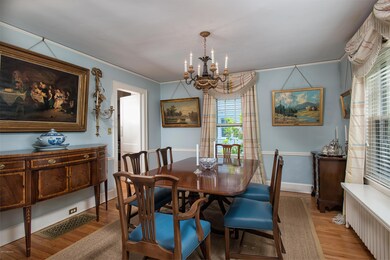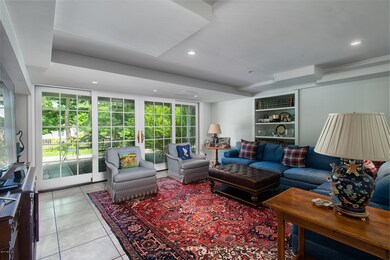
8 Perryridge Rd Greenwich, CT 06830
Mid-Country East NeighborhoodHighlights
- Gourmet Kitchen
- Colonial Architecture
- 1 Fireplace
- North Street School Rated A+
- Deck
- Terrace
About This Home
As of July 2018Coveted Perryridge Road. North St and Central Middle Schls. All Pub Util. Walkability. Custom reno of classic, sunny N.E. Colonial. F-to-B entry leads to spacious Living Rm with fireplace, formal Dining Rm, Solarium currently used as Office, and fabulous Gourmet K. All SS appliances with Sub Zero ref. and Viking range. Large Family Rm on garden level with sliding doors opening onto large terrace and level yard. Luxurious Master Bedrm with Sitting Area, Carrara Bath details, Dressing Rm. Two Dbl Bedrooms and updated shared Bath. Professionally landscped grounds with Fencing, Deck, Terrace, Gardens. SW exposure with sunset views from deck with awning. Central A/C. Possible: 4th Bedrm, Pdr Rm., Pool Site, 2-bay carport. Walk to town, train, GA, Brunswick. Immaculate. Move-in condition.
Last Agent to Sell the Property
Deborah Ference-Gray
David Ogilvy and Associates Listed on: 02/27/2018
Last Buyer's Agent
Deborah Ference-Gray
David Ogilvy and Associates Listed on: 02/27/2018
Home Details
Home Type
- Single Family
Est. Annual Taxes
- $9,936
Year Built
- Built in 1930 | Remodeled in 2014
Lot Details
- 7,841 Sq Ft Lot
- Fenced Yard
- Property is zoned R-7
Home Design
- Colonial Architecture
- Wood Roof
- Clapboard
Interior Spaces
- 2,793 Sq Ft Home
- Built-In Features
- Bookcases
- 1 Fireplace
- Formal Dining Room
- Home Gym
- Gourmet Kitchen
- Finished Basement
- Walk-Out Basement
- Pull Down Stairs to Attic
Bedrooms and Bathrooms
- 3 Bedrooms
- Dressing Area
- 2 Full Bathrooms
- Separate Shower
Laundry
- Laundry Room
- Washer and Dryer
Home Security
- Home Security System
- Fire and Smoke Detector
Outdoor Features
- Deck
- Terrace
Utilities
- Central Air
- Heating System Uses Gas
- Heating System Uses Natural Gas
- Hot Water Heating System
- Gas Available
- Gas Water Heater
- Cable TV Available
Listing and Financial Details
- Assessor Parcel Number 07-1093/S
Similar Homes in the area
Home Values in the Area
Average Home Value in this Area
Property History
| Date | Event | Price | Change | Sq Ft Price |
|---|---|---|---|---|
| 01/31/2020 01/31/20 | Rented | $6,258 | -10.6% | -- |
| 01/31/2020 01/31/20 | Under Contract | -- | -- | -- |
| 07/30/2019 07/30/19 | For Rent | $6,999 | 0.0% | -- |
| 07/02/2018 07/02/18 | Sold | $1,535,000 | -35.9% | $550 / Sq Ft |
| 05/01/2018 05/01/18 | Pending | -- | -- | -- |
| 06/05/2017 06/05/17 | For Sale | $2,395,000 | -- | $858 / Sq Ft |
Tax History Compared to Growth
Tax History
| Year | Tax Paid | Tax Assessment Tax Assessment Total Assessment is a certain percentage of the fair market value that is determined by local assessors to be the total taxable value of land and additions on the property. | Land | Improvement |
|---|---|---|---|---|
| 2021 | $11,154 | $926,380 | $620,060 | $306,320 |
Agents Affiliated with this Home
-
Anna Thoennes
A
Seller's Agent in 2020
Anna Thoennes
William Raveis Real Estate
(203) 219-8186
3 Total Sales
-
D
Seller's Agent in 2018
Deborah Ference-Gray
David Ogilvy and Associates
Map
Source: Greenwich Association of REALTORS®
MLS Number: 100149
APN: GREE M:07 B:1093/S
- 21 Northfield St
- 35 Skylark Rd
- 9 Carleton St
- 63 Church St Unit A
- 65 Sherwood Place
- 190 Lake Ave
- 20 Church St Unit B62
- 20 Church St Unit A34
- 4 Lafayette Ct Unit 1C
- 30 Milbank Ave
- 68 Dearfield Dr
- 14 Meadow Dr
- 56 Putnam Park
- 84 Putnam Park
- 114 Putnam Park Unit 114
- 75 Mason St
- 14 Zaccheus Mead Ln
- 4 Putnam Hill Rd Unit 2E
- 6 Benedict Place
- 1 Brookside Park






