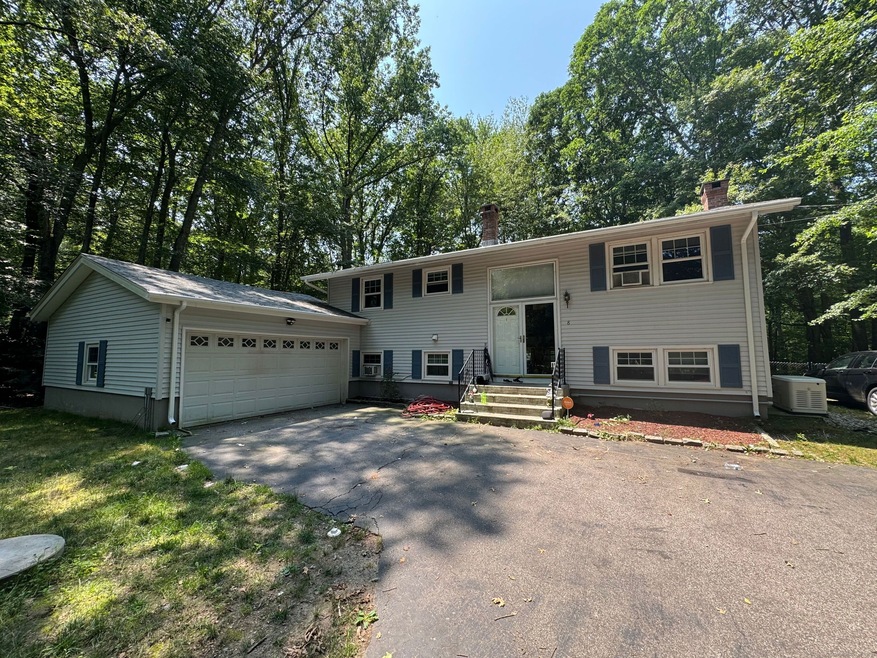
8 Pheasant Run Dr Gales Ferry, CT 06335
Highlights
- Raised Ranch Architecture
- 1 Fireplace
- Baseboard Heating
- Attic
- Hot Water Circulator
- Private Driveway
About This Home
As of September 2024Welcome to 8 Pheasant Run Dr in beautiful Gales Ferry. This property comes with 4 beds 2.5 baths. The current owner is using the basement as a bedroom/ bonus room and a 5th bedroom. Brand new roof and gutters. New septic installed in 2020. New Generic generator put in 2022. Located on a beautiful. Just needs a couple touches to make the property perfect.
Last Agent to Sell the Property
Derek Greene License #REB.0758797 Listed on: 07/17/2024
Home Details
Home Type
- Single Family
Est. Annual Taxes
- $6,462
Year Built
- Built in 1971
Lot Details
- 0.72 Acre Lot
- Property is zoned R40
Home Design
- Raised Ranch Architecture
- Concrete Foundation
- Frame Construction
- Asphalt Shingled Roof
- Vinyl Siding
Interior Spaces
- 2,493 Sq Ft Home
- 1 Fireplace
- Attic or Crawl Hatchway Insulated
Kitchen
- Oven or Range
- Microwave
Bedrooms and Bathrooms
- 4 Bedrooms
Basement
- Basement Fills Entire Space Under The House
- Crawl Space
Parking
- 2 Car Garage
- Private Driveway
Utilities
- Baseboard Heating
- Hot Water Heating System
- Heating System Uses Oil
- 60+ Gallon Tank
- Hot Water Circulator
- Fuel Tank Located in Basement
Listing and Financial Details
- Assessor Parcel Number 1514136
Ownership History
Purchase Details
Home Financials for this Owner
Home Financials are based on the most recent Mortgage that was taken out on this home.Purchase Details
Home Financials for this Owner
Home Financials are based on the most recent Mortgage that was taken out on this home.Purchase Details
Home Financials for this Owner
Home Financials are based on the most recent Mortgage that was taken out on this home.Similar Homes in Gales Ferry, CT
Home Values in the Area
Average Home Value in this Area
Purchase History
| Date | Type | Sale Price | Title Company |
|---|---|---|---|
| Warranty Deed | $360,000 | None Available | |
| Warranty Deed | $360,000 | None Available | |
| Warranty Deed | -- | None Available | |
| Warranty Deed | -- | None Available | |
| Warranty Deed | $231,000 | -- | |
| Warranty Deed | $231,000 | -- |
Mortgage History
| Date | Status | Loan Amount | Loan Type |
|---|---|---|---|
| Open | $288,000 | Purchase Money Mortgage | |
| Closed | $288,000 | Purchase Money Mortgage | |
| Previous Owner | $267,923 | VA | |
| Previous Owner | $235,966 | New Conventional | |
| Previous Owner | $180,000 | Credit Line Revolving | |
| Previous Owner | $110,000 | No Value Available |
Property History
| Date | Event | Price | Change | Sq Ft Price |
|---|---|---|---|---|
| 09/11/2024 09/11/24 | Sold | $360,000 | -7.7% | $144 / Sq Ft |
| 08/14/2024 08/14/24 | Pending | -- | -- | -- |
| 07/17/2024 07/17/24 | For Sale | $389,999 | +48.9% | $156 / Sq Ft |
| 07/28/2020 07/28/20 | Sold | $261,900 | +0.8% | $105 / Sq Ft |
| 06/08/2020 06/08/20 | Pending | -- | -- | -- |
| 05/27/2020 05/27/20 | For Sale | $259,900 | +12.5% | $104 / Sq Ft |
| 08/29/2016 08/29/16 | Sold | $231,000 | -1.7% | $122 / Sq Ft |
| 06/23/2016 06/23/16 | Pending | -- | -- | -- |
| 06/12/2016 06/12/16 | For Sale | $234,900 | -- | $124 / Sq Ft |
Tax History Compared to Growth
Tax History
| Year | Tax Paid | Tax Assessment Tax Assessment Total Assessment is a certain percentage of the fair market value that is determined by local assessors to be the total taxable value of land and additions on the property. | Land | Improvement |
|---|---|---|---|---|
| 2025 | $6,840 | $184,170 | $49,630 | $134,540 |
| 2024 | $6,462 | $183,540 | $49,630 | $133,910 |
| 2023 | $6,343 | $183,540 | $49,630 | $133,910 |
| 2022 | $6,207 | $183,540 | $49,630 | $133,910 |
| 2021 | $6,167 | $183,540 | $49,630 | $133,910 |
| 2020 | $5,970 | $170,730 | $52,010 | $118,720 |
| 2019 | $5,986 | $170,730 | $52,010 | $118,720 |
| 2018 | $5,854 | $170,730 | $52,010 | $118,720 |
| 2017 | $5,556 | $170,730 | $52,010 | $118,720 |
| 2016 | $5,446 | $170,730 | $52,010 | $118,720 |
| 2015 | $5,190 | $170,730 | $52,010 | $118,720 |
| 2014 | $5,195 | $173,740 | $52,010 | $121,730 |
Agents Affiliated with this Home
-
D
Seller's Agent in 2024
Derek Greene
Derek Greene
-
K
Buyer's Agent in 2024
Kristopher Tramont
Real Broker CT, LLC
-
M
Seller's Agent in 2020
Merry Cassabria
RE/MAX
-
A
Buyer's Agent in 2020
Amanda Greene
RE/MAX
Map
Source: SmartMLS
MLS Number: 24033013
APN: LEDY-000109-001910-000008
- 837 Long Cove Rd
- 16 Eagle Ridge Dr
- 869 Long Cove Rd
- 11 Marty's Way
- 25 Marty's Way
- 4 Marty's Way
- 16 Marty's Way
- 8 Oakwood Dr
- 8 Whippoorwill Dr
- 18 Marty's Way
- 9 Parkwood Dr
- 11 Ledgewood Dr
- 932 Long Cove Rd Unit TRLR 8
- 967 Long Cove Rd Unit TRLR 2
- 41 Laurel Leaf Dr
- 1538 Route 12 Unit A3
- 1538 Route 12 Unit C22
- 1 Nugget Hill Dr
- 22 Patricia Ct
- 34 Terry Rd
