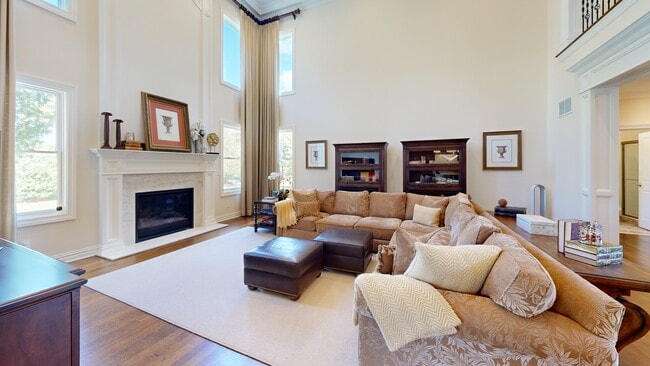Welcome to your dream home in Denville's prestigious Fairway View Estates! This gracious gem is perfectly positioned on a 1.22-acre cul-de-sac lot with 430+ ft of golf course frontage. Built in 2018, this exquisite 5BR, 5.1BA home blends elegant design with modern comfort. Enter the grand foyer with soaring ceilings, elegant details, extensive trim & an open floor plan setting the luxurious tone. The main floor boasts a formal DR, a relaxing LR & a gourmet kitchen that flows into a relaxing sunroom area & a stunning FR with a quartzite fireplace & coffered ceiling. A 1st floor bedroom suite is ideal for guests, while a large conservatory is perfect as an office or gym! The gourmet kitchen is a chef's delight, featuring dark walnut cabinets, quartzite countertops, a center island w/ integrated dining table & high-end SS appliances. Upstairs, the luxurious primary suite offers a double-sided fireplace, tranquil sitting rm, custom WICs & a sumptuous bath as well as a bonus rm ideal as a nursery, office, or meditation space. You will also find 3 more bedroom suites with large closets & private baths, as well as a laundry room. Step outside to a private bluestone patio with stunning golf course views. There is even room for a pool! The home includes a whole-house generator, smart irrigation & an oversized 3-car heated garage with a fabulous side mudroom entry. This meticulously maintained home is designed for easy living with style, just waiting for you to make it your own!






