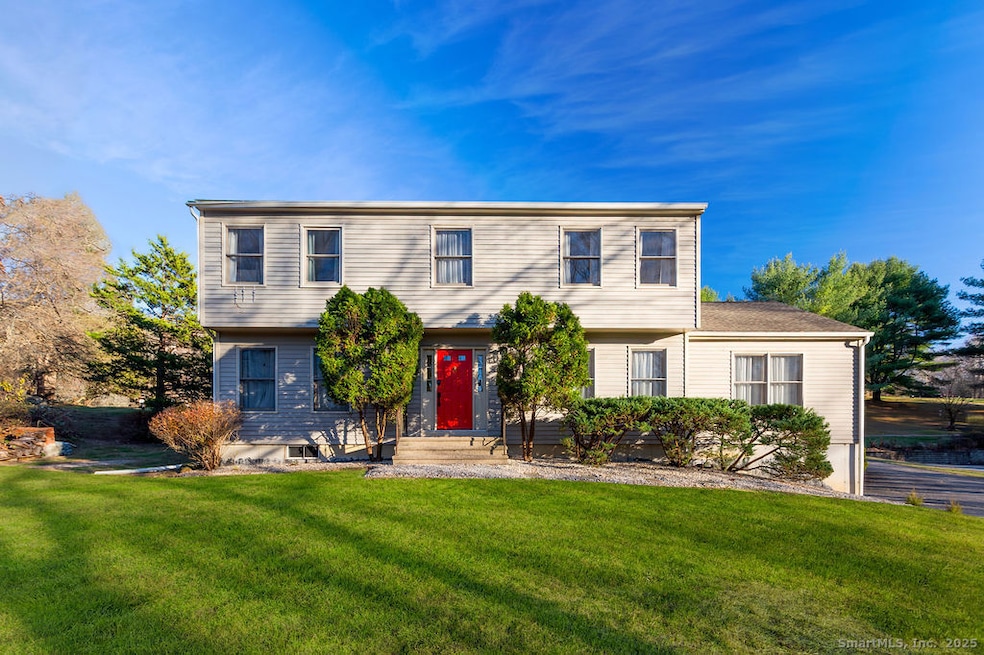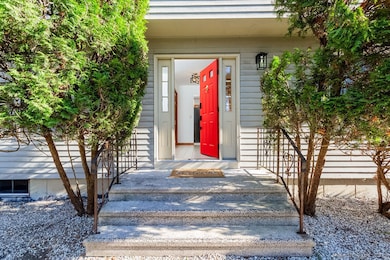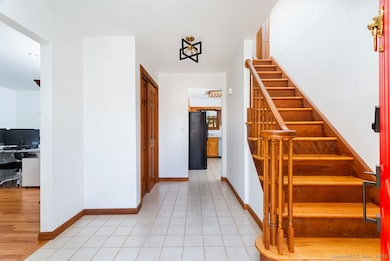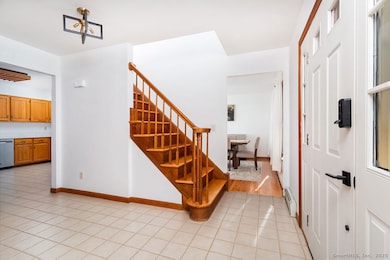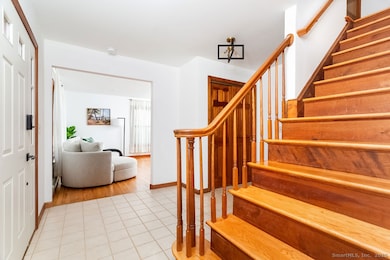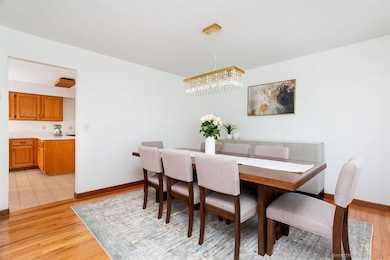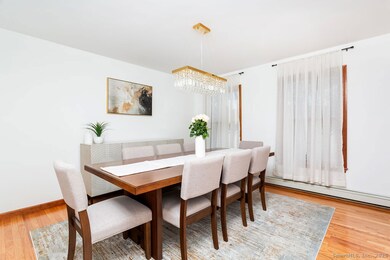8 Phoebee Ln Brookfield, CT 06804
Estimated payment $4,102/month
Highlights
- Very Popular Property
- Colonial Architecture
- Cathedral Ceiling
- Brookfield High School Rated A-
- Deck
- Attic
About This Home
This well-maintained center hall colonial sits on a serene acre at the end of a peaceful cul-de-sac. Thoughtfully designed with a welcoming layout, it offers an ideal blend of comfort and functionality for today's lifestyle. The spacious Family Room features cathedral ceilings and a cozy fireplace, creating an airy, open setting perfect for gatherings or quiet evenings. The generously sized Eat-in Kitchen includes classic oak cabinetry, brand-new quartz countertops, a new microwave, and French doors leading to a large, private deck- an excellent space for outdoor dining and entertaining. A conveniently located laundry room sits just off the kitchen, and the main level also includes a formal dining room opposite the formal living room, along with a powder room for added convenience. Upstairs are four generous bedrooms, including a spacious primary suite complete with a full bath and walk-in closet. Beautifully refinished hardwood floors run throughout the home, adding warmth and charm. The full, unfinished basement offers abundant storage and limitless potential for future expansion. The entire interior has been freshly painted, along with all new lighting, including ceiling fans, new toilets, and updated mirrors and hardware in the bathrooms. Ideally located just off Phoebe Lane, with the home facing Old Middle Road, this property provides privacy and accessibility, making it a perfect retreat while remaining close to local amenities, schools, and major roadways.
Listing Agent
Keller Williams Realty Brokerage Phone: (203) 948-5226 License #REB.0791664 Listed on: 11/21/2025

Open House Schedule
-
Saturday, January 10, 202612:00 to 2:00 pm1/10/2026 12:00:00 PM +00:001/10/2026 2:00:00 PM +00:00Add to Calendar
Home Details
Home Type
- Single Family
Est. Annual Taxes
- $8,451
Year Built
- Built in 1986
Lot Details
- 0.98 Acre Lot
- Property is zoned R-40
Home Design
- Colonial Architecture
- Concrete Foundation
- Frame Construction
- Asphalt Shingled Roof
- Wood Siding
Interior Spaces
- 2,436 Sq Ft Home
- Cathedral Ceiling
- 1 Fireplace
Kitchen
- Oven or Range
- Microwave
- Dishwasher
Bedrooms and Bathrooms
- 4 Bedrooms
Laundry
- Laundry Room
- Laundry on main level
- Dryer
- Washer
Attic
- Storage In Attic
- Pull Down Stairs to Attic
Unfinished Basement
- Basement Fills Entire Space Under The House
- Garage Access
Parking
- Parking Deck
- Automatic Garage Door Opener
Outdoor Features
- Deck
Schools
- Candlewood Lake Elementary School
- Whisconier Middle School
- Brookfield High School
Utilities
- Hot Water Heating System
- Heating System Uses Oil
- Private Company Owned Well
- Hot Water Circulator
- Fuel Tank Located in Basement
Listing and Financial Details
- Assessor Parcel Number 60205
Map
Home Values in the Area
Average Home Value in this Area
Property History
| Date | Event | Price | List to Sale | Price per Sq Ft |
|---|---|---|---|---|
| 01/02/2026 01/02/26 | Price Changed | $649,900 | -3.0% | $267 / Sq Ft |
| 11/28/2025 11/28/25 | For Sale | $670,000 | -- | $275 / Sq Ft |
Source: SmartMLS
MLS Number: 24141611
- 77 Old Middle Rd
- 1 Old Middle Rd
- 1 Rajcula Farm Rd
- 154A Long Meadow Hill Rd
- 154B Long Meadow Hill Rd
- 22 Prospect Dr
- 21 Great Heron Ln
- 41 Overlook Dr
- 332 Still Water Cir Unit 332
- 45 Old Pumpkin Hill Rd
- 126 Carmen Hill Rd
- 13 Nicoles Ct
- 10 Riverview Ct
- 44 N Mountain Rd
- 47 Mist Hill Dr
- 19 Kimberly Dr
- 10 Juniper Dr
- 17 Haviland Rd
- 26 Cove Rd
- 128 Carmen Hill Rd
- 568 Danbury Rd Unit 1
- 887 Federal Rd
- 17 Riverview Ct
- 857A Federal Rd
- 101 Laurel Hill Rd
- 4 Ironworks Hill Rd
- 64 Riverford Rd
- 800 Federal Rd
- 793 Federal Rd Unit 3
- 5 Birch Ln
- 22 Brookside Trail
- 731 Federal Rd
- 20 Orchard St Unit 306
- 91 Lake Dr N
- 40 Lanesville Rd
- 69 Lanesville Rd
- 10 Sunset Trail
- 35 Northrop St
- 536 Federal Rd
- 3 Partridge Ln
