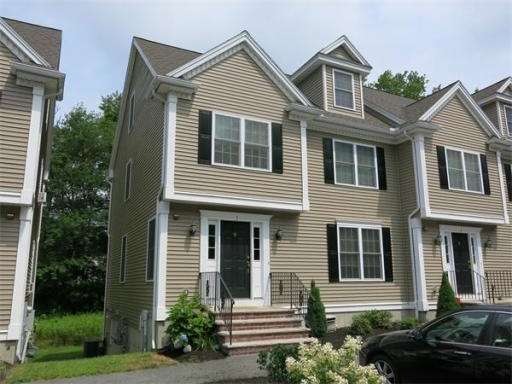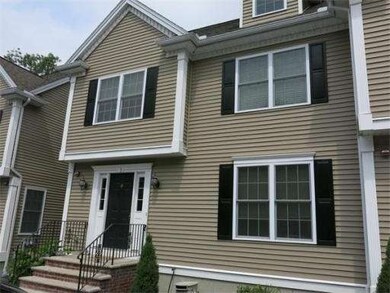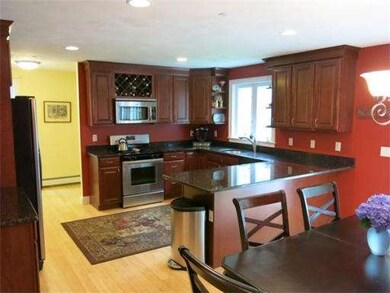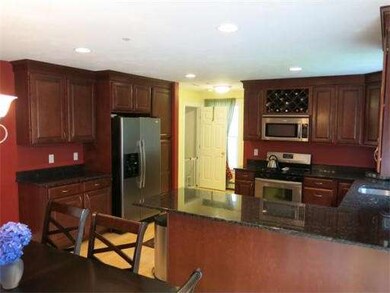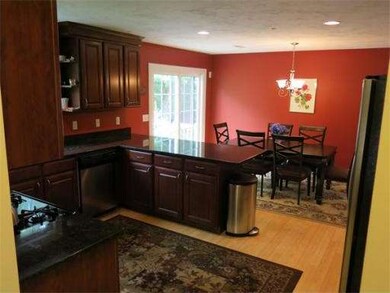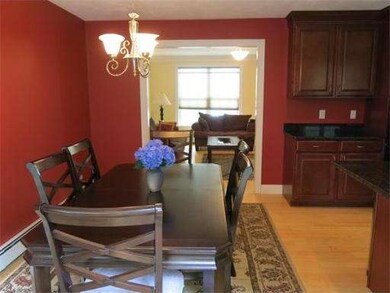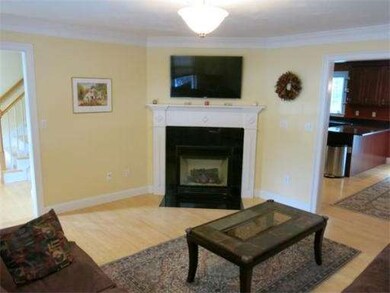
8 Pilgrim St Unit 3 North Reading, MA 01864
About This Home
As of October 2020Owners chose to upgrade everything in this GORGEOUS 2/3 bedroom Townhouse. FOUR levels of beautiful living space. Granite counter tops in all bathrooms as well as the kitchen. Upgraded cabinets, energy efficient lighting, and newly refinished Bamboo Flooring. Gourmet Kitchen and Dining Area have access to private back deck. Living Room boasts detailed crown moulding and an elegant gas fireplace. Convenient second floor laundry space. Master bedroom offers a large closet, crown moulding, ceiling fan and Master Bathroom with a DOUBLE vanity. Third floor Loft/3rd Bedroom offers a large space complete with sky lights. Finished Basement with walkout access to back yard.
Property Details
Home Type
Condominium
Est. Annual Taxes
$7,827
Year Built
2007
Lot Details
0
Listing Details
- Unit Level: 1
- Unit Placement: End, Walkout
- Special Features: None
- Property Sub Type: Condos
- Year Built: 2007
Interior Features
- Has Basement: Yes
- Fireplaces: 1
- Number of Rooms: 7
- Amenities: Golf Course
- Energy: Prog. Thermostat
- Flooring: Tile, Wall to Wall Carpet, Bamboo
- Interior Amenities: Central Vacuum, Security System, Cable Available
- Bedroom 2: Second Floor, 12X12
- Bathroom #1: Second Floor
- Bathroom #2: Second Floor
- Bathroom #3: First Floor
- Kitchen: First Floor, 11X15
- Laundry Room: Second Floor
- Living Room: First Floor, 15X15
- Master Bedroom: Second Floor, 15X16
- Master Bedroom Description: Bathroom - Full, Ceiling Fan(s), Closet, Flooring - Wall to Wall Carpet, Double Vanity
- Dining Room: First Floor, 10X15
- Family Room: Basement
Exterior Features
- Construction: Frame
- Exterior: Vinyl
- Exterior Unit Features: Deck
Garage/Parking
- Parking: Deeded, Paved Driveway
- Parking Spaces: 2
Utilities
- Cooling Zones: 1
- Heat Zones: 3
- Hot Water: Natural Gas
- Utility Connections: for Gas Range, for Electric Dryer
Condo/Co-op/Association
- Condominium Name: Edgewater Place
- Association Fee Includes: Master Insurance, Exterior Maintenance, Landscaping, Snow Removal, Refuse Removal
- Association Pool: No
- Pets Allowed: Yes w/ Restrictions
- No Units: 14
- Unit Building: 3
Ownership History
Purchase Details
Home Financials for this Owner
Home Financials are based on the most recent Mortgage that was taken out on this home.Purchase Details
Home Financials for this Owner
Home Financials are based on the most recent Mortgage that was taken out on this home.Similar Homes in North Reading, MA
Home Values in the Area
Average Home Value in this Area
Purchase History
| Date | Type | Sale Price | Title Company |
|---|---|---|---|
| Condominium Deed | $485,000 | None Available | |
| Condominium Deed | $485,000 | None Available | |
| Deed | $384,000 | -- | |
| Deed | $384,000 | -- |
Mortgage History
| Date | Status | Loan Amount | Loan Type |
|---|---|---|---|
| Open | $386,000 | Stand Alone Refi Refinance Of Original Loan | |
| Closed | $388,000 | New Conventional | |
| Previous Owner | $304,000 | Unknown | |
| Previous Owner | $304,000 | Unknown | |
| Previous Owner | $316,000 | New Conventional | |
| Previous Owner | $258,500 | No Value Available | |
| Previous Owner | $302,000 | No Value Available | |
| Previous Owner | $304,000 | No Value Available | |
| Previous Owner | $307,200 | Purchase Money Mortgage |
Property History
| Date | Event | Price | Change | Sq Ft Price |
|---|---|---|---|---|
| 10/16/2020 10/16/20 | Sold | $485,000 | +1.0% | $209 / Sq Ft |
| 06/22/2020 06/22/20 | Pending | -- | -- | -- |
| 06/16/2020 06/16/20 | For Sale | $480,000 | +21.5% | $207 / Sq Ft |
| 09/30/2013 09/30/13 | Sold | $395,000 | 0.0% | $155 / Sq Ft |
| 09/10/2013 09/10/13 | Pending | -- | -- | -- |
| 08/08/2013 08/08/13 | Off Market | $395,000 | -- | -- |
| 07/31/2013 07/31/13 | For Sale | $395,000 | -- | $155 / Sq Ft |
Tax History Compared to Growth
Tax History
| Year | Tax Paid | Tax Assessment Tax Assessment Total Assessment is a certain percentage of the fair market value that is determined by local assessors to be the total taxable value of land and additions on the property. | Land | Improvement |
|---|---|---|---|---|
| 2025 | $7,827 | $599,300 | $0 | $599,300 |
| 2024 | $6,523 | $493,800 | $0 | $493,800 |
| 2023 | $6,908 | $493,800 | $0 | $493,800 |
| 2022 | $7,191 | $479,400 | $0 | $479,400 |
| 2021 | $7,334 | $469,200 | $0 | $469,200 |
Agents Affiliated with this Home
-
B
Seller's Agent in 2020
B & M Realty Team
Coldwell Banker Realty - Andover
-
R
Buyer's Agent in 2020
Ronald Beaudoin
William Raveis R.E. & Home Services
-

Seller's Agent in 2013
Matthew Quinlan
Classified Realty Group
(978) 827-8268
7 in this area
147 Total Sales
-

Buyer's Agent in 2013
Wendy Carpenito
Berkshire Hathaway HomeServices Commonwealth Real Estate
(781) 789-4840
1 in this area
155 Total Sales
Map
Source: MLS Property Information Network (MLS PIN)
MLS Number: 71562656
APN: NREA-000034-000000-000038-000203
- 89 Central St
- 1 Ridgeway Rd
- 175 Central St
- 182 North St
- 2 Greenbriar Dr Unit 204
- 6 Greenbriar Dr Unit 209
- 6 Greenbriar Dr Unit 110
- 7 Greenbriar Dr Unit 205
- 7 Shady Hill Dr
- 1 Country Club Rd
- 16 Shirley Ave
- 180 North St
- Lot 9 Cranberry Meadow Way
- 191 North St
- 5 Cedar St
- 31 Cedar St
- 15 Charles St
- 11 Charles St
- 114 Chestnut St
- 33 Shady Hill Dr
