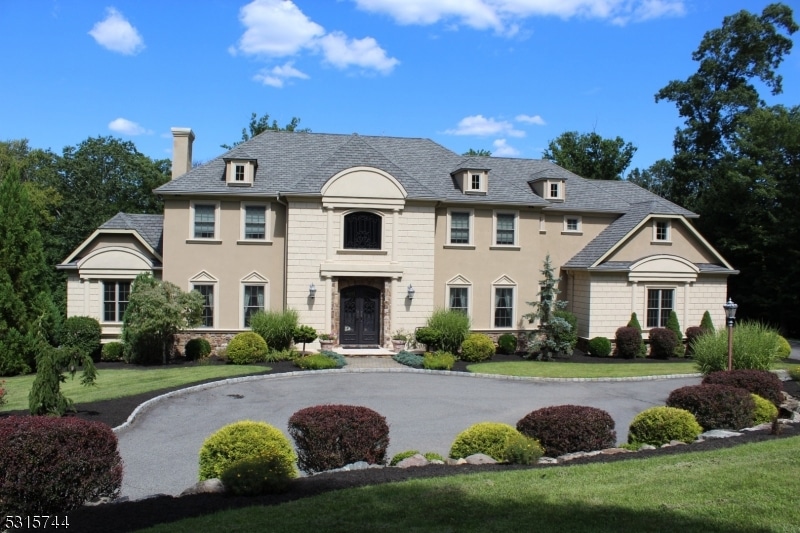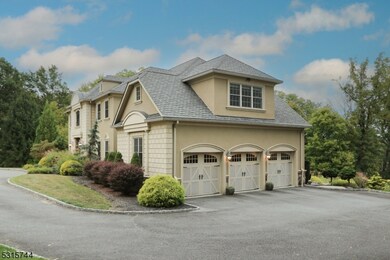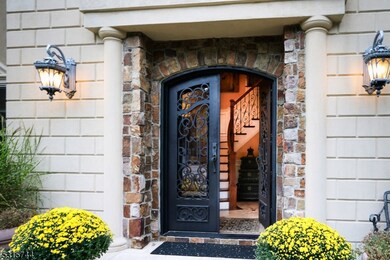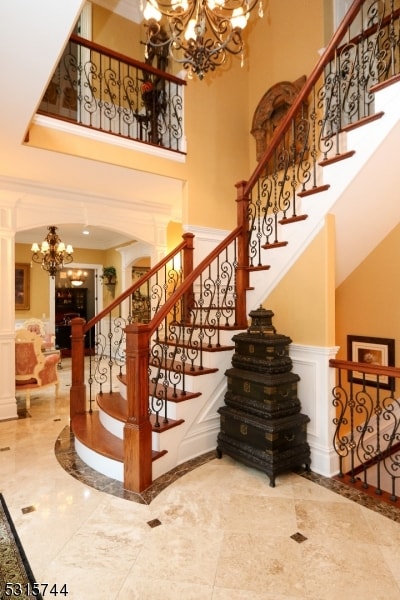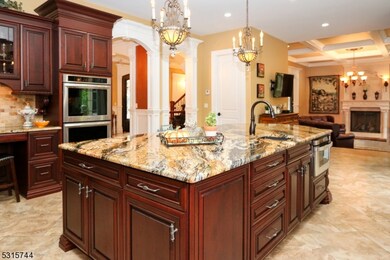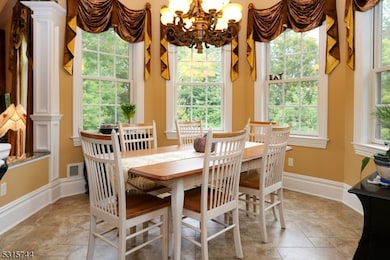8 Pineview Ln Boonton, NJ 07005
Estimated payment $12,264/month
Highlights
- Custom Home
- 2.62 Acre Lot
- Deck
- Rockaway Valley Elementary School Rated A-
- Fireplace in Kitchen
- Recreation Room
About This Home
This majestic 5 Bedroom home is the Builder's Own Personal Estate which is situated on 2.62 Private Acres! Located on a serene cul-de-sac, this carefully and thoughtfully designed, open-concept 6000 sq ft manor, which includes 1200 sq ft of partially finished WO basement, pays attention to every detail, is conveniently located near multiple train stations, and major highways, and attends highly ranked Mountain Lakes High School. The stunning facade of stucco & natural stone with superior details is certain to impress! You will discover many delights around every corner!
Listing Agent
LOREN CASO
VILLAGE SQUARE REALTORS Brokerage Phone: 973-509-2222 Listed on: 11/27/2025
Home Details
Home Type
- Single Family
Est. Annual Taxes
- $24,553
Year Built
- Built in 2013
Lot Details
- 2.62 Acre Lot
- Cul-De-Sac
Parking
- 3 Car Direct Access Garage
- Inside Entrance
- Garage Door Opener
- Additional Parking
- Parking Garage Space
- Off-Street Parking
Home Design
- Custom Home
- Stone Siding
- Tile
Interior Spaces
- Sound System
- High Ceiling
- Ceiling Fan
- Gas Fireplace
- Thermal Windows
- Drapes & Rods
- Blinds
- Mud Room
- Entrance Foyer
- Family Room with Fireplace
- 2 Fireplaces
- Living Room
- Breakfast Room
- Formal Dining Room
- Home Office
- Recreation Room
- Game Room
- Storage Room
- Laundry Room
- Utility Room
- Home Gym
- Attic Fan
Kitchen
- Eat-In Kitchen
- Butlers Pantry
- Built-In Electric Oven
- Self-Cleaning Oven
- Recirculated Exhaust Fan
- Microwave
- Dishwasher
- Kitchen Island
- Fireplace in Kitchen
Flooring
- Wood
- Wall to Wall Carpet
- Marble
Bedrooms and Bathrooms
- 5 Bedrooms
- Primary bedroom located on second floor
- En-Suite Primary Bedroom
- Walk-In Closet
- Powder Room
- Jetted Tub in Primary Bathroom
- Separate Shower
Finished Basement
- Walk-Out Basement
- Basement Fills Entire Space Under The House
Home Security
- Carbon Monoxide Detectors
- Fire and Smoke Detector
Outdoor Features
- Deck
- Patio
- Storage Shed
Schools
- Rockawayvl Elementary And Middle School
- Mountain Lakes High School
Utilities
- Forced Air Zoned Heating and Cooling System
- Heating System Powered By Owned Propane
- Underground Utilities
- Propane
- Water Filtration System
- Private Water Source
- Well
- Gas Water Heater
- Water Softener is Owned
- Septic System
Listing and Financial Details
- Assessor Parcel Number 2302-30701-0000-00009-0004-
Map
Home Values in the Area
Average Home Value in this Area
Tax History
| Year | Tax Paid | Tax Assessment Tax Assessment Total Assessment is a certain percentage of the fair market value that is determined by local assessors to be the total taxable value of land and additions on the property. | Land | Improvement |
|---|---|---|---|---|
| 2025 | $24,554 | $979,800 | $368,900 | $610,900 |
| 2024 | $24,270 | $979,800 | $368,900 | $610,900 |
| 2023 | $24,270 | $979,800 | $368,900 | $610,900 |
| 2022 | $23,270 | $979,800 | $368,900 | $610,900 |
| 2021 | $23,270 | $979,800 | $368,900 | $610,900 |
| 2020 | $22,996 | $979,800 | $368,900 | $610,900 |
| 2019 | $22,682 | $979,800 | $368,900 | $610,900 |
| 2018 | $22,085 | $979,800 | $368,900 | $610,900 |
| 2017 | $21,761 | $979,800 | $368,900 | $610,900 |
| 2016 | $21,477 | $979,800 | $368,900 | $610,900 |
| 2015 | $21,477 | $979,800 | $368,900 | $610,900 |
| 2014 | $21,379 | $979,800 | $368,900 | $610,900 |
Property History
| Date | Event | Price | List to Sale | Price per Sq Ft |
|---|---|---|---|---|
| 11/27/2025 11/27/25 | For Sale | $1,935,000 | -- | -- |
Purchase History
| Date | Type | Sale Price | Title Company |
|---|---|---|---|
| Deed | $485,000 | -- | |
| Deed | $243,700 | -- |
Source: Garden State MLS
MLS Number: 3999533
APN: 02-30701-0000-00009-04
- 1 Avalon Way
- 1220 Birch St
- 316 Boonton Ave
- 223 William St Unit 2
- 1000 Main St
- 156 Chestnut St Unit A
- 915 3L Main St
- 915 2R Main St
- 915 2L Main
- 110 Cornelia St Unit 3
- 244 Myrtle Ave Unit 2
- 117 Mechanic St Unit 6
- 107 Mechanic St Unit 13
- 3 Main St
- 7 W Serafin Way
- 132 Lincoln St Unit 2
- 6 Jean Dr
- 4 Rosewood Ln
- 15 Heritage Ct
- 4 Maureen Ct
