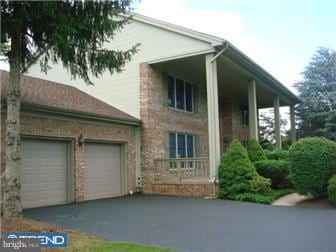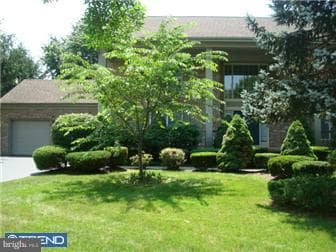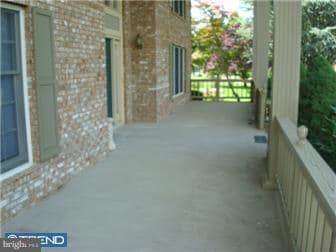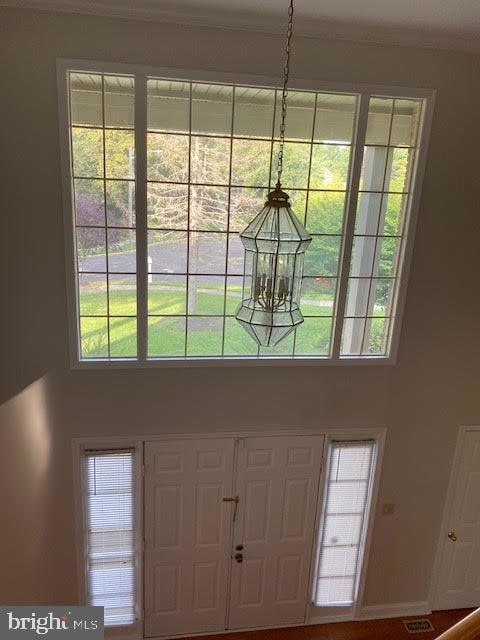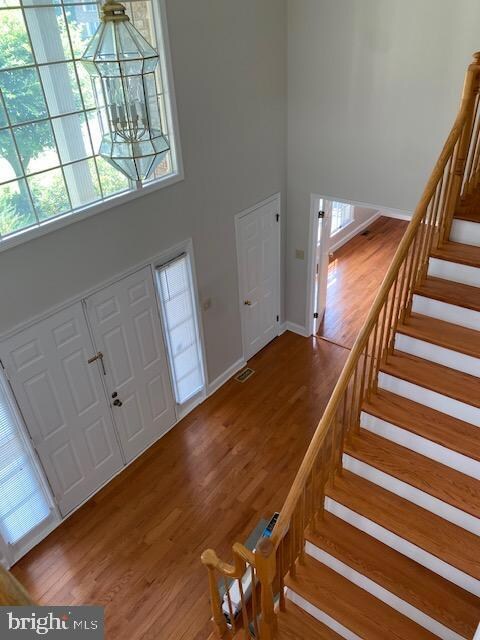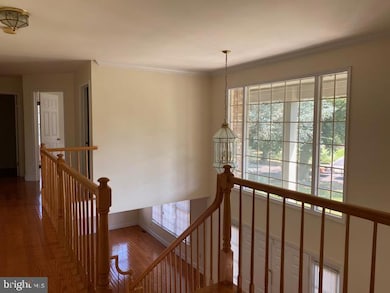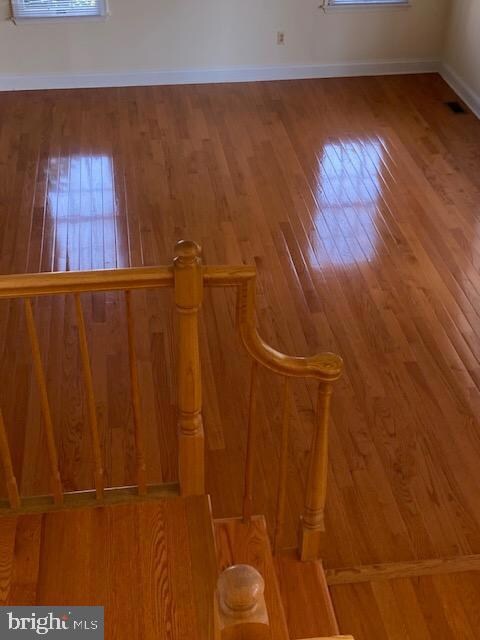8 Poplar Ct Princeton Junction, NJ 08550
Highlights
- Tennis Courts
- 0.52 Acre Lot
- Dual Staircase
- Village Elementary School Rated A
- Open Floorplan
- Colonial Architecture
About This Home
At Le Parc ---Large colonial home hardwood floors throughout on both levels ,Freshly painted ,Newer kitchen ,updated baths neutral décor is ready to move in. Walk to large open veranda to an open foyer ,Formal living room Formal Dining room, Large eat in kitchen with granite counter ,break fast room over looking large private open yard, Large, patio, Family room with gas fire place ,Library on main level can be used study/office. Upper level offer Master bedroom volume ceiling , walk- in closet ,Separate sitting room with double closets and extra closet space, Full bath with shower and soaking tub. All other three bedrooms on main level and full bath. Two car garage with openers and full basement. Community offer pool and tennis .Easy commute to NY /PA train ,shopping ,golf, parks, Library and WWPHS School rated high. Long term lease OK.
Home Details
Home Type
- Single Family
Est. Annual Taxes
- $21,651
Year Built
- Built in 1992
Lot Details
- 0.52 Acre Lot
- Cul-De-Sac
HOA Fees
- HOA YN
Home Design
- Colonial Architecture
- Brick Exterior Construction
- Block Foundation
Interior Spaces
- 3,700 Sq Ft Home
- Property has 2 Levels
- Open Floorplan
- Dual Staircase
- Crown Molding
- Vaulted Ceiling
- Ceiling Fan
- Skylights
- Recessed Lighting
- Wood Burning Fireplace
- Family Room Off Kitchen
- Formal Dining Room
- Basement Fills Entire Space Under The House
Kitchen
- Breakfast Area or Nook
- Range Hood
- Dishwasher
- Upgraded Countertops
Flooring
- Wood
- Wall to Wall Carpet
- Tile or Brick
Bedrooms and Bathrooms
- 4 Bedrooms
- Walk-In Closet
- Soaking Tub
- Walk-in Shower
Laundry
- Laundry Room
- Laundry on upper level
- Dryer
- Washer
Outdoor Features
- Tennis Courts
Schools
- Grover Middle School
- High School South
Utilities
- 90% Forced Air Heating and Cooling System
- 100 Amp Service
- Natural Gas Water Heater
Listing and Financial Details
- Residential Lease
- Security Deposit $7,500
- 12-Month Min and 48-Month Max Lease Term
- Available 9/1/25
- Assessor Parcel Number 13-00016 11-00144
Community Details
Overview
- Condo Association YN: No
- Association fees include pool(s)
- Leparc HOA
- Le Parc I Subdivision
Recreation
- Tennis Courts
Pet Policy
- Pets allowed on a case-by-case basis
Map
Source: Bright MLS
MLS Number: NJME2064422
APN: 13-00016-11-00144
- 53 York Rd
- 107 Warwick Rd
- 1000 Jamie Brook Ln
- 107 Windsor Pond Rd
- 8 Stafford Dr
- 45 Caleb Ln
- 1 Raven Blvd
- 86 Renfield Dr
- 19 Monterey Dr
- 900 Wessex Dr
- 26 Tree Swallow Dr
- 3000 Goldfinch Blvd
- 465 Meadow Rd
- 6 Halstead Place
- 8104 Donatello Dr
- 10206 Donatello Dr
- 8106 Donatello Dr
- 8101 Donatello Dr
- 7104 Donatello Dr
- 8102 Donatello Dr
