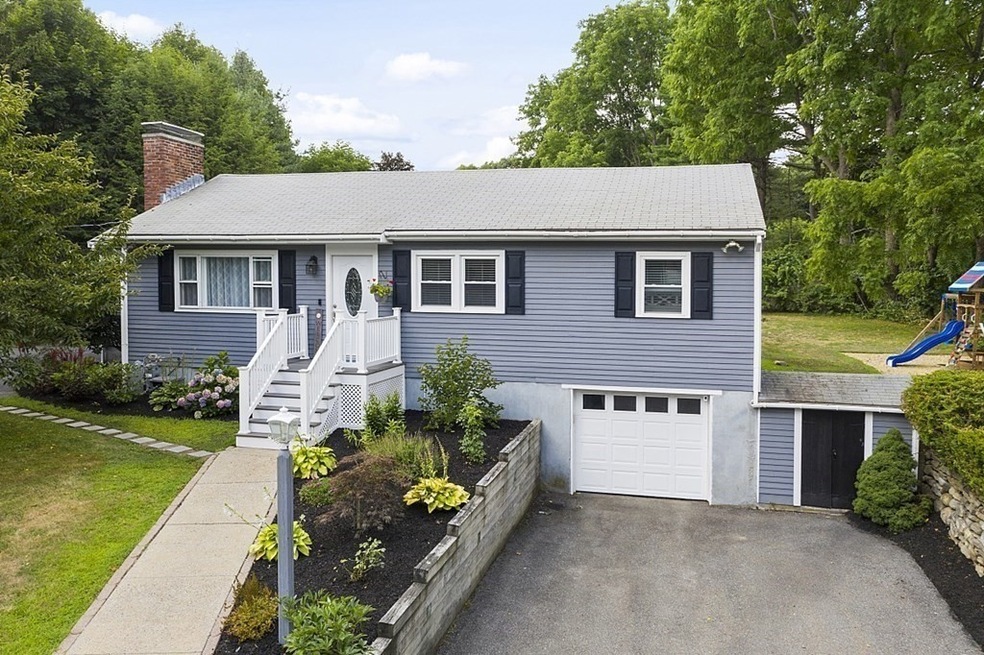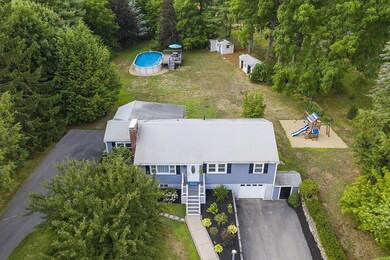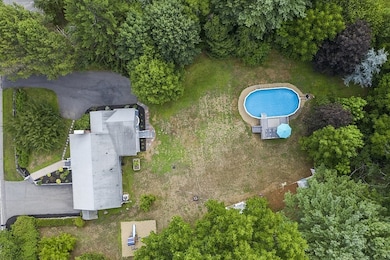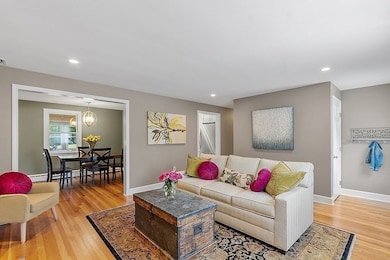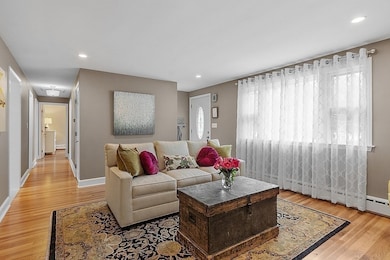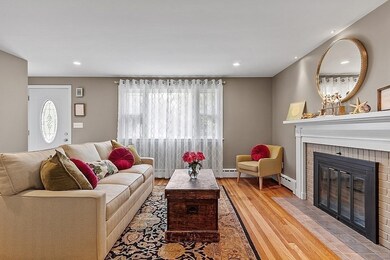
8 Powers Rd Littleton, MA 01460
Highlights
- Community Stables
- Above Ground Pool
- Property is near public transit
- Littleton Middle School Rated 9+
- Deck
- Ranch Style House
About This Home
As of October 2022Beautifully updated, light-filled home close to Westford/Acton town lines--perfect for first time buyers/downsizers. Sellers have done all the work so you can just move in! Easy one-level living: modern kitchen (updated 2021) w/ plentiful cabinet space including 2 lazy Susans, gorgeous quartz countertops, S/S appliances, and touchless sink faucet; 3 bedrooms (one currently used as an office); formal living room w/ wood-burning fireplace and dining room all w/ HW floors; updated bathroom (2017) and huge family room w/ space for a play/workout area. Attached, screened 3 season porch is great for entertaining. In summer months, enjoy your large, private backyard oasis and relax on your composite deck after taking a dip in the above-ground pool! Finish the spacious basement for additional living space. Attached 1 car garage fits full size sedan/small SUV, 2 driveways (one with turnaround),charming landscaping. Minutes from Long Lake, Shaker Lane Elementary, The Point and Rtes 2 and 495.
Last Agent to Sell the Property
Keller Williams Realty-Merrimack Listed on: 08/31/2022

Home Details
Home Type
- Single Family
Est. Annual Taxes
- $6,601
Year Built
- Built in 1956
Lot Details
- 0.7 Acre Lot
- Near Conservation Area
- Level Lot
Parking
- 1 Car Attached Garage
- Tuck Under Parking
- Garage Door Opener
- Driveway
- Open Parking
- Off-Street Parking
Home Design
- Ranch Style House
- Block Foundation
- Frame Construction
- Shingle Roof
- Radon Mitigation System
- Concrete Perimeter Foundation
Interior Spaces
- 1,365 Sq Ft Home
- Crown Molding
- Ceiling Fan
- Recessed Lighting
- Light Fixtures
- Insulated Windows
- Window Screens
- Living Room with Fireplace
- Sun or Florida Room
- Storm Windows
Kitchen
- Stove
- Range
- Microwave
- Dishwasher
- Stainless Steel Appliances
- Solid Surface Countertops
Flooring
- Wood
- Laminate
- Ceramic Tile
- Vinyl
Bedrooms and Bathrooms
- 3 Bedrooms
- 1 Full Bathroom
- Bathtub with Shower
- Linen Closet In Bathroom
Laundry
- Dryer
- Washer
Partially Finished Basement
- Basement Fills Entire Space Under The House
- Interior Basement Entry
- Garage Access
- Block Basement Construction
- Laundry in Basement
Eco-Friendly Details
- Energy-Efficient Thermostat
Outdoor Features
- Above Ground Pool
- Deck
- Enclosed patio or porch
- Outdoor Storage
- Rain Gutters
Location
- Property is near public transit
- Property is near schools
Schools
- Sl/Russell St. Elementary School
- LMS Middle School
- LHS High School
Utilities
- Central Air
- 1 Cooling Zone
- 2 Heating Zones
- Heating System Uses Natural Gas
- Baseboard Heating
- 100 Amp Service
- Natural Gas Connected
- Tankless Water Heater
- Private Sewer
- Internet Available
Listing and Financial Details
- Assessor Parcel Number M:0U04 B:0003 L:0,567274
Community Details
Recreation
- Park
- Community Stables
- Bike Trail
Additional Features
- No Home Owners Association
- Shops
Ownership History
Purchase Details
Purchase Details
Home Financials for this Owner
Home Financials are based on the most recent Mortgage that was taken out on this home.Purchase Details
Purchase Details
Home Financials for this Owner
Home Financials are based on the most recent Mortgage that was taken out on this home.Similar Homes in the area
Home Values in the Area
Average Home Value in this Area
Purchase History
| Date | Type | Sale Price | Title Company |
|---|---|---|---|
| Quit Claim Deed | -- | -- | |
| Not Resolvable | $285,000 | -- | |
| Deed | $172,000 | -- | |
| Deed | $165,000 | -- |
Mortgage History
| Date | Status | Loan Amount | Loan Type |
|---|---|---|---|
| Open | $270,000 | Purchase Money Mortgage | |
| Previous Owner | $270,750 | New Conventional | |
| Previous Owner | $154,653 | Purchase Money Mortgage |
Property History
| Date | Event | Price | Change | Sq Ft Price |
|---|---|---|---|---|
| 10/25/2022 10/25/22 | Sold | $570,000 | -0.9% | $418 / Sq Ft |
| 09/26/2022 09/26/22 | Pending | -- | -- | -- |
| 09/21/2022 09/21/22 | Price Changed | $575,000 | -4.0% | $421 / Sq Ft |
| 08/31/2022 08/31/22 | For Sale | $599,000 | +110.2% | $439 / Sq Ft |
| 10/24/2014 10/24/14 | Sold | $285,000 | +1.1% | $220 / Sq Ft |
| 09/19/2014 09/19/14 | Pending | -- | -- | -- |
| 09/10/2014 09/10/14 | Price Changed | $282,000 | -5.7% | $218 / Sq Ft |
| 07/23/2014 07/23/14 | Price Changed | $299,000 | -3.5% | $231 / Sq Ft |
| 07/07/2014 07/07/14 | Price Changed | $309,900 | -3.1% | $239 / Sq Ft |
| 06/18/2014 06/18/14 | For Sale | $319,900 | -- | $247 / Sq Ft |
Tax History Compared to Growth
Tax History
| Year | Tax Paid | Tax Assessment Tax Assessment Total Assessment is a certain percentage of the fair market value that is determined by local assessors to be the total taxable value of land and additions on the property. | Land | Improvement |
|---|---|---|---|---|
| 2025 | $80 | $535,100 | $208,900 | $326,200 |
| 2024 | $7,595 | $511,800 | $213,000 | $298,800 |
| 2023 | $6,542 | $402,600 | $196,600 | $206,000 |
| 2022 | $6,601 | $372,700 | $196,600 | $176,100 |
| 2021 | $5,944 | $335,800 | $165,900 | $169,900 |
| 2020 | $5,789 | $325,800 | $160,700 | $165,100 |
| 2019 | $5,720 | $313,600 | $154,700 | $158,900 |
| 2018 | $5,556 | $306,300 | $158,700 | $147,600 |
| 2017 | $5,214 | $287,300 | $150,800 | $136,500 |
| 2016 | $5,056 | $285,800 | $150,800 | $135,000 |
| 2015 | $5,111 | $282,400 | $130,900 | $151,500 |
Agents Affiliated with this Home
-

Seller's Agent in 2022
Ruth Berube-Leach
Keller Williams Realty-Merrimack
(617) 512-7631
73 Total Sales
-

Buyer's Agent in 2022
Maryanne Alexander
Keller Williams Realty
(978) 996-8443
67 Total Sales
-
S
Seller's Agent in 2014
Steve Zippin
Keller Williams Realty Boston Northwest
Map
Source: MLS Property Information Network (MLS PIN)
MLS Number: 73031132
APN: LITT-000004U-000003
- 19 Shaker Ln
- 22 University Dr
- 34 Fletcher Ln
- 25 Laurel Rd
- 19 Ipswich Dr
- 12 Ivy Rd
- 35 Queen Rd
- 1 Trailside Way
- 40 Powers Rd
- 54 Orchid Dr
- 30 Adams St
- 14 Preservation Way
- 554 Great Elm Way
- 238 Brown Bear Crossing Unit 238
- 573 King St
- 484 Great Road -6
- 484 Great Road -4
- 484 Great Road -3
- 5 Adams St
- 44 Lochslea Rd
