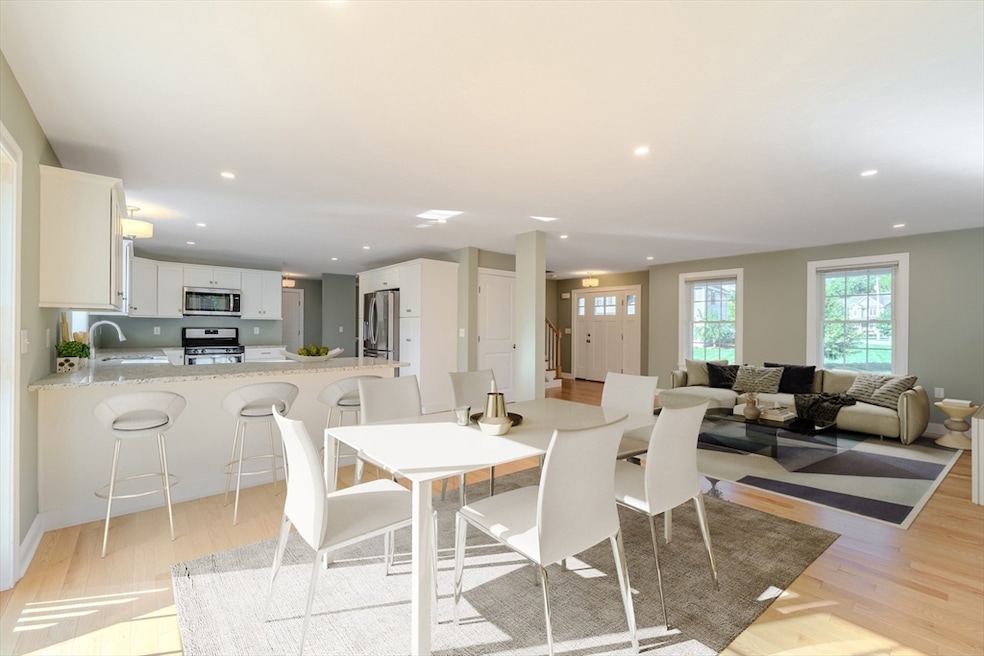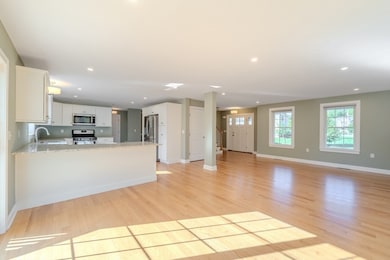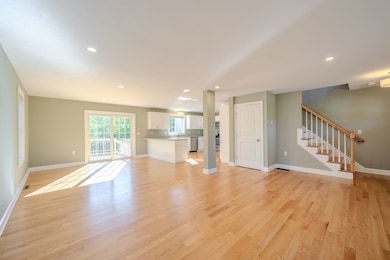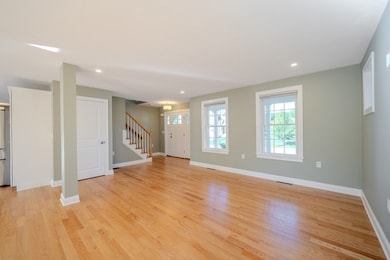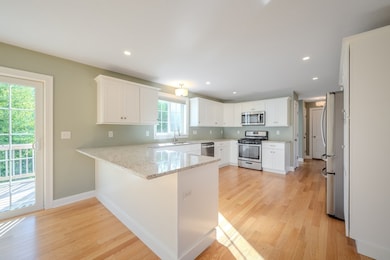8 Preservation Way Attleboro, MA 02703
Estimated payment $4,752/month
Highlights
- Open Floorplan
- Deck
- Corner Lot
- Colonial Architecture
- Wood Flooring
- 2-minute walk to Vaughan Memorial Forest
About This Home
Discover unbeatable value in Attleboro with this 2020 Colonial that lives like brand-new—minus the new-construction price. Sitting proudly on a corner lot in a quiet cul-de-sac, this home features 3 bedrooms, 2.5 baths, and a bright, open-concept first floor designed for modern living. The kitchen, dining area, and living room connect seamlessly, giving you the perfect setup for entertaining or relaxing at home. Upstairs, you’ll find three spacious bedrooms, including a sun-filled primary suite, plus two stylish full baths. The full unfinished basement adds huge potential—create a gym, office, playroom, or extra hangout space to fit your lifestyle. With a 2-car garage, private yard, and move-in-ready condition, this home delivers comfort, convenience, and value all in one. Vacant and ready for a quick close. Come take a look—this one won’t sit long. (Some photos virtually staged.)
Home Details
Home Type
- Single Family
Est. Annual Taxes
- $9,509
Year Built
- Built in 2020
Lot Details
- 0.46 Acre Lot
- Corner Lot
Parking
- 2 Car Attached Garage
- Off-Street Parking
Home Design
- Colonial Architecture
- Shingle Roof
- Concrete Perimeter Foundation
Interior Spaces
- 2,016 Sq Ft Home
- Open Floorplan
- Laundry on main level
Kitchen
- Stove
- Range
- Microwave
- Dishwasher
Flooring
- Wood
- Wall to Wall Carpet
- Tile
Bedrooms and Bathrooms
- 3 Bedrooms
- Primary bedroom located on second floor
- Walk-In Closet
- Double Vanity
Unfinished Basement
- Basement Fills Entire Space Under The House
- Exterior Basement Entry
- Block Basement Construction
Outdoor Features
- Deck
- Porch
Utilities
- Central Heating and Cooling System
- 2 Cooling Zones
- 2 Heating Zones
- 200+ Amp Service
- Water Heater
- Private Sewer
- Cable TV Available
Community Details
- No Home Owners Association
Listing and Financial Details
- Assessor Parcel Number 5014392
Map
Home Values in the Area
Average Home Value in this Area
Tax History
| Year | Tax Paid | Tax Assessment Tax Assessment Total Assessment is a certain percentage of the fair market value that is determined by local assessors to be the total taxable value of land and additions on the property. | Land | Improvement |
|---|---|---|---|---|
| 2025 | $9,509 | $757,700 | $145,500 | $612,200 |
| 2024 | $9,186 | $721,600 | $145,500 | $576,100 |
| 2023 | $8,214 | $600,000 | $132,200 | $467,800 |
| 2022 | $7,763 | $537,200 | $126,000 | $411,200 |
| 2021 | $3,401 | $229,800 | $121,200 | $108,600 |
| 2020 | $1,370 | $94,100 | $94,100 | $0 |
| 2019 | $1,306 | $92,200 | $92,200 | $0 |
| 2018 | $1,328 | $89,600 | $89,600 | $0 |
Property History
| Date | Event | Price | List to Sale | Price per Sq Ft | Prior Sale |
|---|---|---|---|---|---|
| 09/04/2025 09/04/25 | For Sale | $749,900 | +36.3% | $372 / Sq Ft | |
| 10/23/2020 10/23/20 | Sold | $550,000 | +2.8% | $273 / Sq Ft | View Prior Sale |
| 09/05/2020 09/05/20 | Pending | -- | -- | -- | |
| 09/02/2020 09/02/20 | For Sale | $534,900 | -- | $265 / Sq Ft |
Purchase History
| Date | Type | Sale Price | Title Company |
|---|---|---|---|
| Not Resolvable | $550,000 | None Available | |
| Not Resolvable | $140,000 | None Available |
Mortgage History
| Date | Status | Loan Amount | Loan Type |
|---|---|---|---|
| Open | $440,000 | New Conventional |
Source: MLS Property Information Network (MLS PIN)
MLS Number: 73425960
APN: 197 8 Q
- 45 Oakdale St
- 75 Thacher Brook Cir
- 1101 Hillside Ave
- 58 Pearl St Unit 1
- 72 Forest St Unit 2
- 298 S Main St Unit 3
- 202 Pine St Unit 3
- 164 Park St Unit 3
- 41 Emory St Unit 3
- 378 Old Colony Rd Unit 2
- 4 Howard Ave Unit 2
- 31 Holman St Unit 3
- 25 Holman St Unit 3
- 54 Union St
- 167 S Main St Unit 1
- 7 Beacon St Unit 3
- 41 Pleasant St Unit 1
- 5 N Worcester St
- 1 Wall St
- 27 S Main St
