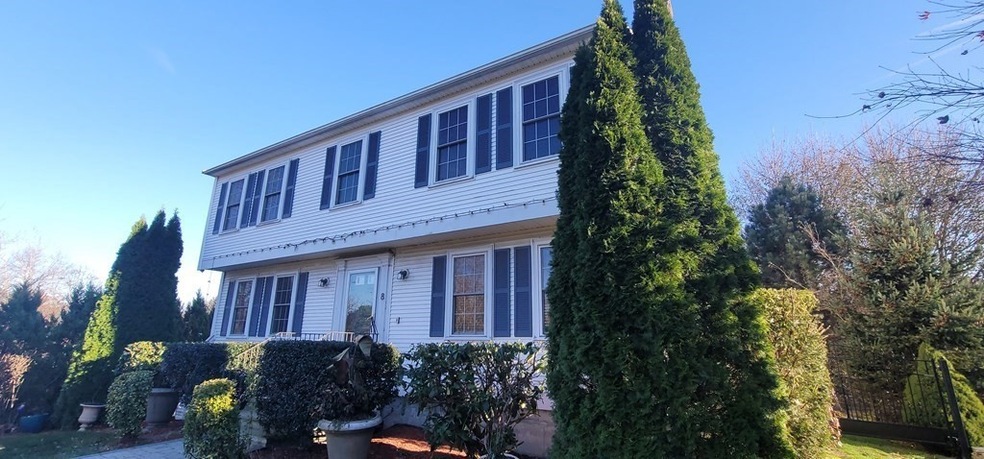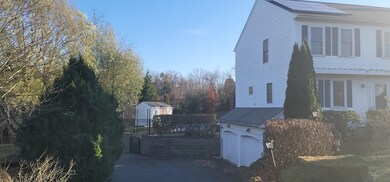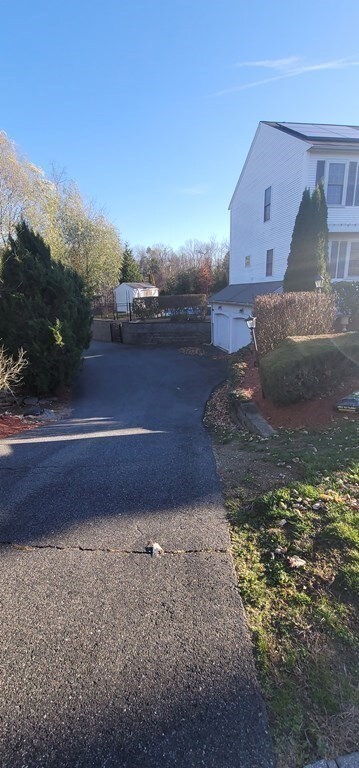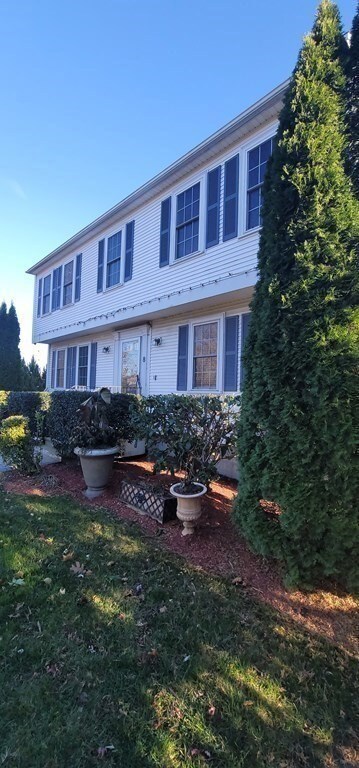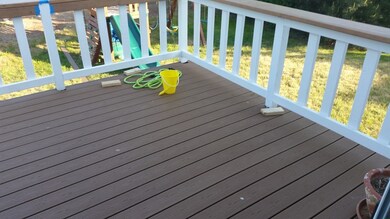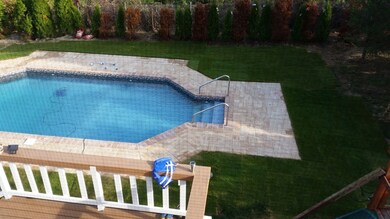
8 Primrose Ln Millbury, MA 01527
Highlights
- In Ground Pool
- Colonial Architecture
- Property is near public transit
- Open Floorplan
- Deck
- Marble Flooring
About This Home
As of August 2023This home is on a move in condition ready for a new owner. The sale includes washer, dryer, stove, microwave, fridge, dishwasher, 75 inch Smart tv mounted on the living room, Nest thermostats, ring security system, one smart garage door opener, Smart appliances, patio furniture, snow blower, push lawnmower. The home has custom build kitchen with very unique counter tops and the same for all the tile that has been put around the house. The backyard comes with an amazing amount of stone work to complement swimming pool. Home has solar panels that are currently on a lease and buyer has to assume the lease. This is the perfect home to entertain big family gatherings with an inground swimming pool and a driveway for 15 cars and a very nice backyard to host any games. Piano can stay for free if the buyer wants it it is on a perfect condition.
Home Details
Home Type
- Single Family
Est. Annual Taxes
- $5,865
Year Built
- Built in 2005
Lot Details
- 0.29 Acre Lot
- Property fronts a private road
- Fenced Yard
- Stone Wall
- Garden
HOA Fees
- $29 Monthly HOA Fees
Parking
- 2 Car Attached Garage
- Tuck Under Parking
- Driveway
- Open Parking
- Off-Street Parking
Home Design
- Colonial Architecture
- Frame Construction
- Blown Fiberglass Insulation
- Shingle Roof
- Concrete Perimeter Foundation
Interior Spaces
- 1,800 Sq Ft Home
- Open Floorplan
- Crown Molding
- Recessed Lighting
- Light Fixtures
- Insulated Windows
- Sliding Doors
- Insulated Doors
- Living Room with Fireplace
- Home Security System
Kitchen
- Microwave
- ENERGY STAR Qualified Refrigerator
- Plumbed For Ice Maker
- ENERGY STAR Qualified Dishwasher
- Wine Refrigerator
- Stainless Steel Appliances
- ENERGY STAR Range
- ENERGY STAR Cooktop
- Solid Surface Countertops
- Disposal
Flooring
- Wood
- Marble
- Ceramic Tile
Bedrooms and Bathrooms
- 4 Bedrooms
- Primary bedroom located on second floor
- Cedar Closet
- Linen Closet
- Walk-In Closet
- Bathtub with Shower
- Bathtub Includes Tile Surround
- Linen Closet In Bathroom
Laundry
- Laundry on main level
- ENERGY STAR Qualified Dryer
- Dryer
- ENERGY STAR Qualified Washer
Basement
- Basement Fills Entire Space Under The House
- Partial Basement
- Exterior Basement Entry
Eco-Friendly Details
- Energy-Efficient Thermostat
Outdoor Features
- In Ground Pool
- Deck
- Patio
- Exterior Lighting
- Outdoor Storage
Location
- Property is near public transit
- Property is near schools
Schools
- Elmwood Shaw Elementary School
- Millbury Jr Middle School
- Millbury Sr High School
Utilities
- Forced Air Heating and Cooling System
- 2 Cooling Zones
- 2 Heating Zones
- Heating System Uses Oil
- Pre-Wired for Renewables
- Generator Hookup
- 220 Volts
- Power Generator
- High Speed Internet
- Cable TV Available
Listing and Financial Details
- Assessor Parcel Number 4606543
Community Details
Recreation
- Jogging Path
Additional Features
- Shops
Ownership History
Purchase Details
Home Financials for this Owner
Home Financials are based on the most recent Mortgage that was taken out on this home.Similar Homes in Millbury, MA
Home Values in the Area
Average Home Value in this Area
Purchase History
| Date | Type | Sale Price | Title Company |
|---|---|---|---|
| Deed | $357,400 | -- | |
| Deed | $357,400 | -- |
Mortgage History
| Date | Status | Loan Amount | Loan Type |
|---|---|---|---|
| Open | $465,000 | Purchase Money Mortgage | |
| Closed | $465,000 | Purchase Money Mortgage | |
| Closed | $279,837 | New Conventional | |
| Closed | $249,000 | No Value Available | |
| Closed | $261,400 | No Value Available | |
| Closed | $267,400 | Purchase Money Mortgage |
Property History
| Date | Event | Price | Change | Sq Ft Price |
|---|---|---|---|---|
| 08/14/2023 08/14/23 | Sold | $625,000 | +3.3% | $347 / Sq Ft |
| 05/30/2023 05/30/23 | Pending | -- | -- | -- |
| 03/04/2023 03/04/23 | Price Changed | $605,000 | -0.8% | $336 / Sq Ft |
| 02/07/2023 02/07/23 | Price Changed | $610,000 | -2.4% | $339 / Sq Ft |
| 01/21/2023 01/21/23 | For Sale | $625,000 | +119.3% | $347 / Sq Ft |
| 03/12/2013 03/12/13 | Sold | $285,000 | -4.4% | $158 / Sq Ft |
| 02/05/2013 02/05/13 | Pending | -- | -- | -- |
| 02/04/2013 02/04/13 | For Sale | $298,000 | -- | $166 / Sq Ft |
Tax History Compared to Growth
Tax History
| Year | Tax Paid | Tax Assessment Tax Assessment Total Assessment is a certain percentage of the fair market value that is determined by local assessors to be the total taxable value of land and additions on the property. | Land | Improvement |
|---|---|---|---|---|
| 2025 | $7,614 | $568,600 | $113,300 | $455,300 |
| 2024 | $6,981 | $527,700 | $105,000 | $422,700 |
| 2023 | $6,511 | $450,600 | $73,600 | $377,000 |
| 2022 | $5,865 | $391,000 | $73,600 | $317,400 |
| 2021 | $5,524 | $358,000 | $73,600 | $284,400 |
| 2020 | $5,410 | $352,900 | $73,600 | $279,300 |
| 2019 | $5,435 | $342,900 | $73,200 | $269,700 |
| 2018 | $5,342 | $329,900 | $73,200 | $256,700 |
| 2017 | $4,880 | $297,000 | $76,400 | $220,600 |
| 2016 | $4,867 | $295,700 | $76,400 | $219,300 |
| 2015 | $4,780 | $290,400 | $81,300 | $209,100 |
| 2014 | $4,547 | $265,900 | $81,300 | $184,600 |
Agents Affiliated with this Home
-
S
Seller's Agent in 2023
SONIA Lithgow Rosario
Tropical Realty
21 Total Sales
-

Buyer's Agent in 2023
Fawaad Qamar
Whitestone Realty Group LLC
(774) 225-8916
109 Total Sales
-
M
Seller's Agent in 2013
Maureen Army
Coldwell Banker Realty - Worcester
(508) 826-6922
47 Total Sales
Map
Source: MLS Property Information Network (MLS PIN)
MLS Number: 73072594
APN: MILB-000021-000000-000055
- 90 Park Hill Ave
- 123 Park Hill Ave
- 8 Park Hill Rd
- 12 Cliff St
- 457 Granite St
- 422 Granite St
- 35 Nyland St
- 1 Nyland St
- 4 Aurora St
- 7 Glen Ave
- 173 Millbury Ave Unit A
- 15 Chunis Ave
- 394 1/2 Greenwood St
- 27 Linda Ave
- 198 Svenson Ave
- 12 Manor Rd
- 196 Svenson Ave
- 194 Svenson Ave
- 9 Knollwood Cir
- 557 SW Cutoff Unit 100
