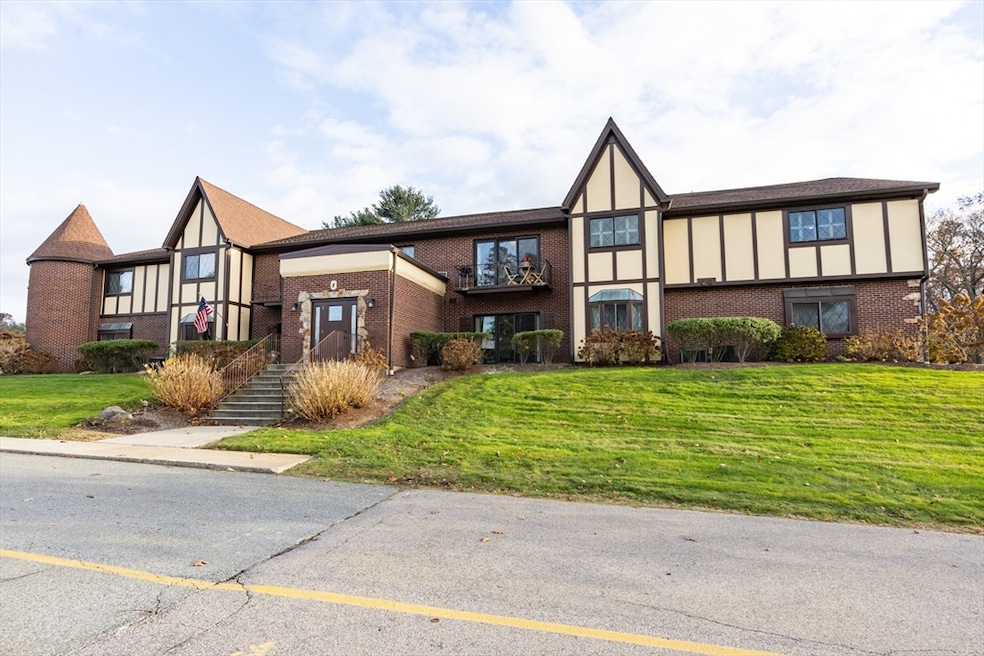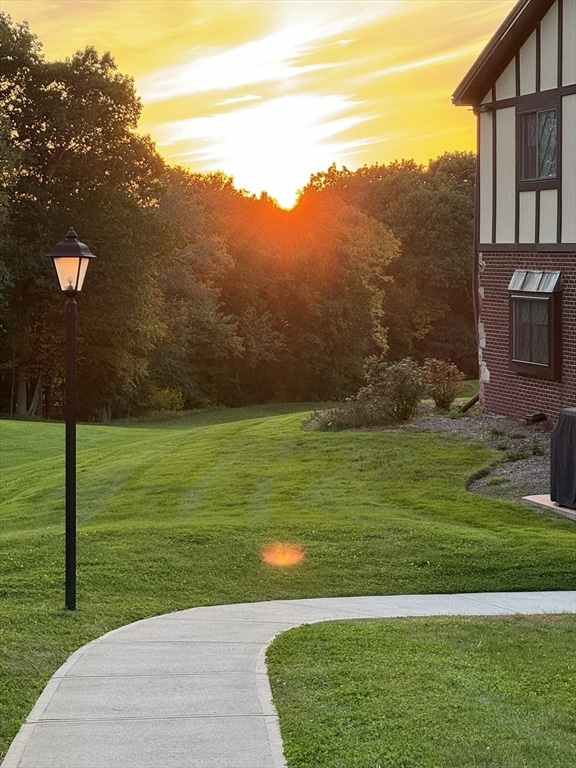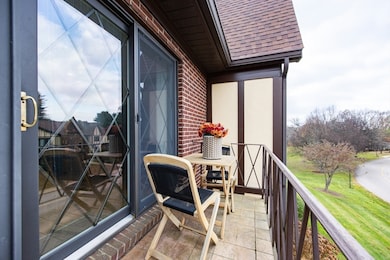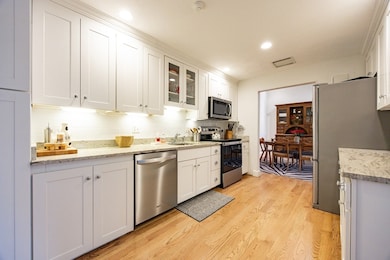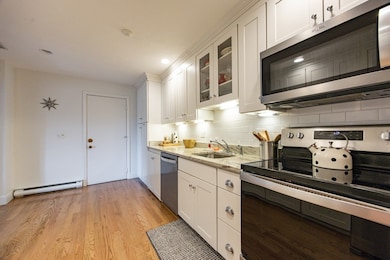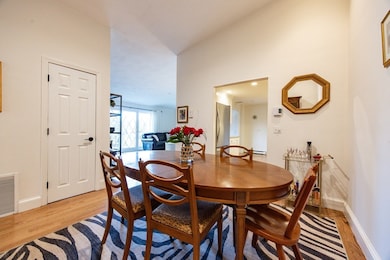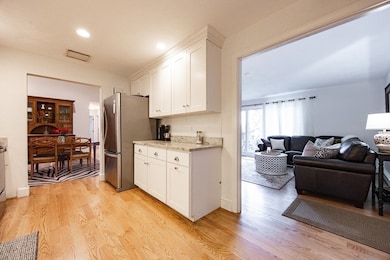8 Rainbow Pond Dr Unit 8 Walpole, MA 02081
Estimated payment $4,123/month
Highlights
- Golf Course Community
- Fitness Center
- Landscaped Professionally
- Eleanor N. Johnson Middle School Rated A-
- In Ground Pool
- Clubhouse
About This Home
Love to golf? Imagine living right on your own course! This stunning second-floor unit at Royal Crest has it all—hardwood floors throughout, an upgraded kitchen with granite countertops and stainless steel appliances, and beautifully updated bathrooms. The spacious primary suite offers a walk-in closet and private bath. The vaulted dining room with recessed lighting opens to a sun-filled living room, with a slider leading to a charming balcony overlooking the front grounds. Enjoy in-unit laundry, two deeded parking spots, great storage, and an additional attic storage unit. Take in gorgeous sunset views over the golf course! The condo fee includes exterior maintenance so you can enjoy resort-style amenities—9-hole golf course, pool, gym, pickleball, tennis, and clubhouse. Conveniently located less than 2 miles from the commuter rail for easy city access. Plenty of guest parking available.
Property Details
Home Type
- Condominium
Est. Annual Taxes
- $4,698
Year Built
- Built in 1980
Lot Details
- Landscaped Professionally
HOA Fees
- $774 Monthly HOA Fees
Home Design
- Entry on the 2nd floor
- Frame Construction
- Shingle Roof
Interior Spaces
- 1,483 Sq Ft Home
- 1-Story Property
- Window Screens
- Washer and Electric Dryer Hookup
Kitchen
- Range
- Microwave
- Dishwasher
- Disposal
Flooring
- Wood
- Tile
Bedrooms and Bathrooms
- 3 Bedrooms
- 2 Full Bathrooms
Parking
- 2 Car Parking Spaces
- Off-Street Parking
- Deeded Parking
Outdoor Features
- In Ground Pool
- Balcony
Location
- Property is near public transit
- Property is near schools
Schools
- Old Post Elementary School
- Bird Middle School
- Walpole High School
Utilities
- Central Air
- 1 Cooling Zone
- Electric Baseboard Heater
- 200+ Amp Service
Listing and Financial Details
- Legal Lot and Block 00088 / 00401
- Assessor Parcel Number 250684
Community Details
Overview
- Association fees include water, sewer, insurance, maintenance structure, road maintenance, ground maintenance, snow removal, trash, reserve funds
- 168 Units
- Low-Rise Condominium
- Royal Crest Community
Amenities
- Shops
- Clubhouse
- Community Storage Space
Recreation
- Golf Course Community
- Tennis Courts
- Fitness Center
- Community Pool
- Putting Green
- Park
- Jogging Path
- Trails
Security
- Resident Manager or Management On Site
Map
Home Values in the Area
Average Home Value in this Area
Property History
| Date | Event | Price | List to Sale | Price per Sq Ft | Prior Sale |
|---|---|---|---|---|---|
| 11/12/2025 11/12/25 | For Sale | $559,900 | +5.6% | $378 / Sq Ft | |
| 07/25/2024 07/25/24 | Sold | $530,000 | +1.0% | $357 / Sq Ft | View Prior Sale |
| 05/13/2024 05/13/24 | Pending | -- | -- | -- | |
| 05/08/2024 05/08/24 | For Sale | $525,000 | +48.7% | $354 / Sq Ft | |
| 05/25/2022 05/25/22 | Sold | $353,000 | -4.6% | $238 / Sq Ft | View Prior Sale |
| 04/18/2022 04/18/22 | Pending | -- | -- | -- | |
| 04/06/2022 04/06/22 | For Sale | $370,000 | -- | $249 / Sq Ft |
Source: MLS Property Information Network (MLS PIN)
MLS Number: 73454309
- 52 Baker St
- 53 Highland St
- 305 Centre Ln
- 103 Centre Ln
- 4403 Pennington Dr Unit 4403
- 2213 Pennington Dr Unit 2213
- 2 Alexandra Way
- 224 School St Unit 10
- 1156 Washington St
- 486 Washington St
- 0 Old Post Rd
- 1 Palace Ct
- 145 South St Unit 5
- 145 South St Unit 19
- 21 Spear Ave
- 635 Old Post Rd Unit 303
- 635 Old Post Rd Unit 302
- 634 Main St Unit 14
- 587 Common St
- 96 Spring St
- 61 Alton St
- 40 Front St
- 1034 East St
- 670 Main St Unit 3
- 95 West St
- 205 West St Unit 3
- 1100 Cricket Ln
- 1391 Main St Unit 208
- 1391 Main St Unit 205
- 1391 Main St Unit 201
- 1391 Main St Unit 207
- 393 West St Unit 2
- 2500 Avalon Dr
- 624 Walpole St
- 100 Hilltop Dr
- 4 Olde Derby Rd
- 19 Coach Ln Unit 1
- 39 Davis Ave Unit 2
- 1274 Washington St Unit 2
- 134 Plymouth Dr Unit D
