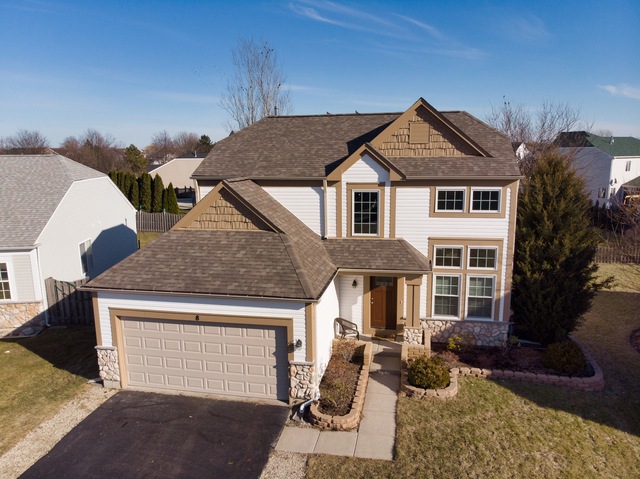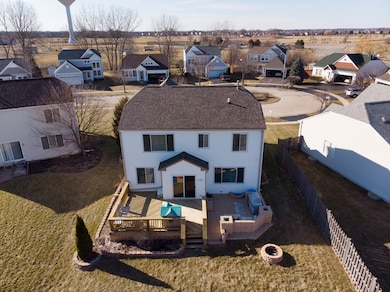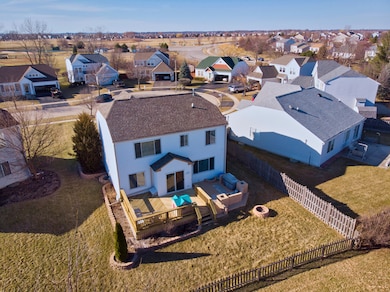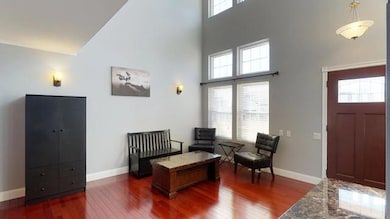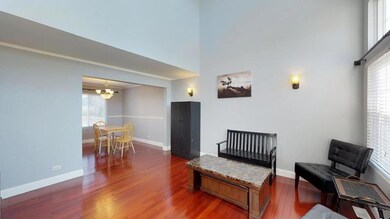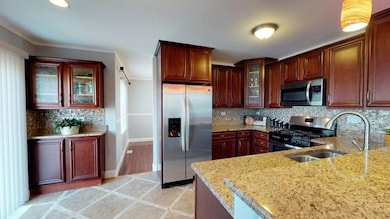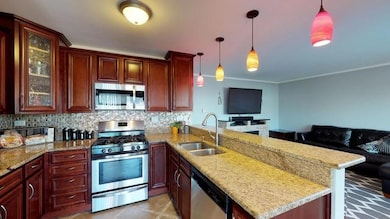
8 Raxburg Ct Lake In the Hills, IL 60156
Highlights
- Landscaped Professionally
- Deck
- Wood Flooring
- Martin Elementary School Rated A
- Contemporary Architecture
- Walk-In Pantry
About This Home
As of April 2018Stunning home has been Completely Rehabbed including Hardwood Floors throughout the house, Granite Counter Tops, Cherry Cabinets and Stainless Steel Appliances. Beautifully Remodeled Bathrooms with a modern appeal! The exterior boasts a New Roof and Windows and was just painted in 2016. The Custom Fire Pit and Stone Patio were also built in 2016! Amazing Cul-De-Sac Location which is walking distance to Sunset Park and Sports Complex! Sunset Park has a Splash Pad and Skate Park! Enjoy fireworks from your deck in the summertime and highly rated Huntley Schools! Great area amenities within minutes including fine restaurants, shopping, and entertainment!
Last Agent to Sell the Property
Realty Executives Cornerstone License #475134395 Listed on: 03/03/2018

Home Details
Home Type
- Single Family
Est. Annual Taxes
- $7,317
Year Built | Renovated
- 1999 | 2016
Lot Details
- Cul-De-Sac
- Fenced Yard
- Landscaped Professionally
Parking
- Attached Garage
- Garage Door Opener
- Driveway
- Parking Included in Price
- Garage Is Owned
Home Design
- Contemporary Architecture
- Slab Foundation
- Asphalt Shingled Roof
- Vinyl Siding
Kitchen
- Breakfast Bar
- Walk-In Pantry
- Oven or Range
- Microwave
- Dishwasher
- Stainless Steel Appliances
Laundry
- Laundry on main level
- Dryer
- Washer
Outdoor Features
- Deck
- Brick Porch or Patio
- Fire Pit
Utilities
- Forced Air Heating and Cooling System
- Heating System Uses Gas
Additional Features
- Wood Flooring
- Primary Bathroom is a Full Bathroom
- Basement Fills Entire Space Under The House
Listing and Financial Details
- Homeowner Tax Exemptions
Ownership History
Purchase Details
Home Financials for this Owner
Home Financials are based on the most recent Mortgage that was taken out on this home.Purchase Details
Home Financials for this Owner
Home Financials are based on the most recent Mortgage that was taken out on this home.Purchase Details
Home Financials for this Owner
Home Financials are based on the most recent Mortgage that was taken out on this home.Purchase Details
Purchase Details
Purchase Details
Home Financials for this Owner
Home Financials are based on the most recent Mortgage that was taken out on this home.Purchase Details
Home Financials for this Owner
Home Financials are based on the most recent Mortgage that was taken out on this home.Purchase Details
Home Financials for this Owner
Home Financials are based on the most recent Mortgage that was taken out on this home.Similar Homes in Lake In the Hills, IL
Home Values in the Area
Average Home Value in this Area
Purchase History
| Date | Type | Sale Price | Title Company |
|---|---|---|---|
| Warranty Deed | $258,000 | Attorneys Title Guaranty Fun | |
| Warranty Deed | $245,000 | Alliance Title Corp | |
| Warranty Deed | $162,000 | Chicago Title Insurance Comp | |
| Interfamily Deed Transfer | -- | None Available | |
| Interfamily Deed Transfer | -- | Chicago Title | |
| Warranty Deed | $206,500 | -- | |
| Warranty Deed | $191,000 | First American | |
| Warranty Deed | $167,000 | -- |
Mortgage History
| Date | Status | Loan Amount | Loan Type |
|---|---|---|---|
| Open | $235,571 | FHA | |
| Previous Owner | $232,750 | New Conventional | |
| Previous Owner | $159,065 | FHA | |
| Previous Owner | $204,000 | Balloon | |
| Previous Owner | $175,100 | Purchase Money Mortgage | |
| Previous Owner | $166,000 | No Value Available | |
| Previous Owner | $158,450 | No Value Available |
Property History
| Date | Event | Price | Change | Sq Ft Price |
|---|---|---|---|---|
| 04/20/2018 04/20/18 | Sold | $258,000 | -7.8% | $155 / Sq Ft |
| 03/07/2018 03/07/18 | Pending | -- | -- | -- |
| 03/03/2018 03/03/18 | For Sale | $279,900 | +72.8% | $168 / Sq Ft |
| 05/22/2013 05/22/13 | Sold | $162,000 | +1.3% | -- |
| 04/11/2013 04/11/13 | Pending | -- | -- | -- |
| 04/10/2013 04/10/13 | Price Changed | $160,000 | 0.0% | -- |
| 04/10/2013 04/10/13 | For Sale | $160,000 | +7.4% | -- |
| 03/04/2013 03/04/13 | Pending | -- | -- | -- |
| 03/04/2013 03/04/13 | For Sale | $149,000 | -- | -- |
Tax History Compared to Growth
Tax History
| Year | Tax Paid | Tax Assessment Tax Assessment Total Assessment is a certain percentage of the fair market value that is determined by local assessors to be the total taxable value of land and additions on the property. | Land | Improvement |
|---|---|---|---|---|
| 2024 | $7,317 | $106,958 | $6,989 | $99,969 |
| 2023 | $7,115 | $96,081 | $6,278 | $89,803 |
| 2022 | $6,813 | $87,490 | $5,717 | $81,773 |
| 2021 | $7,475 | $92,577 | $5,384 | $87,193 |
| 2020 | $7,371 | $90,108 | $5,240 | $84,868 |
| 2019 | $7,192 | $87,807 | $5,106 | $82,701 |
| 2018 | $5,946 | $72,280 | $5,747 | $66,533 |
| 2017 | $5,825 | $68,118 | $5,416 | $62,702 |
| 2016 | $5,872 | $64,763 | $5,149 | $59,614 |
| 2013 | -- | $61,258 | $9,362 | $51,896 |
Agents Affiliated with this Home
-
Michelle DeLaughter

Seller's Agent in 2018
Michelle DeLaughter
Realty Executives
(847) 529-2938
2 in this area
13 Total Sales
-
Jackie Monilaw
J
Buyer's Agent in 2018
Jackie Monilaw
Century 21 1st Class Homes
(224) 628-4000
7 Total Sales
-
Julian Mendoza

Seller's Agent in 2013
Julian Mendoza
Universal Real Estate LLC
(847) 204-6600
6 in this area
129 Total Sales
-
Mary Ann Meyer

Buyer's Agent in 2013
Mary Ann Meyer
RE/MAX Suburban
(847) 516-6304
3 in this area
80 Total Sales
Map
Source: Midwest Real Estate Data (MRED)
MLS Number: MRD09872678
APN: 18-23-104-010
- 2611 Fairfax Ln
- 2191 Litchfield Ln
- 970 Noelle Bend
- 3021 Melbourne Ln
- 9204 Haligus Rd
- 9260 Haligus Rd
- 2402 Claremont Ln
- 4801 Bordeaux Dr
- 4 Farmington Ct
- 5259 Greenshire Cir
- 2981 Geneva Ln
- 17 Ronan Ct
- 10036 Ashley Ct
- 2226 Pembridge Dr
- 5485 Avalon Ln
- 4535 Heron Dr
- 4355 Barharbor Dr
- 3184 Impressions Dr
- 10549 Wakefield Ln
- 3218 Impressions Dr
