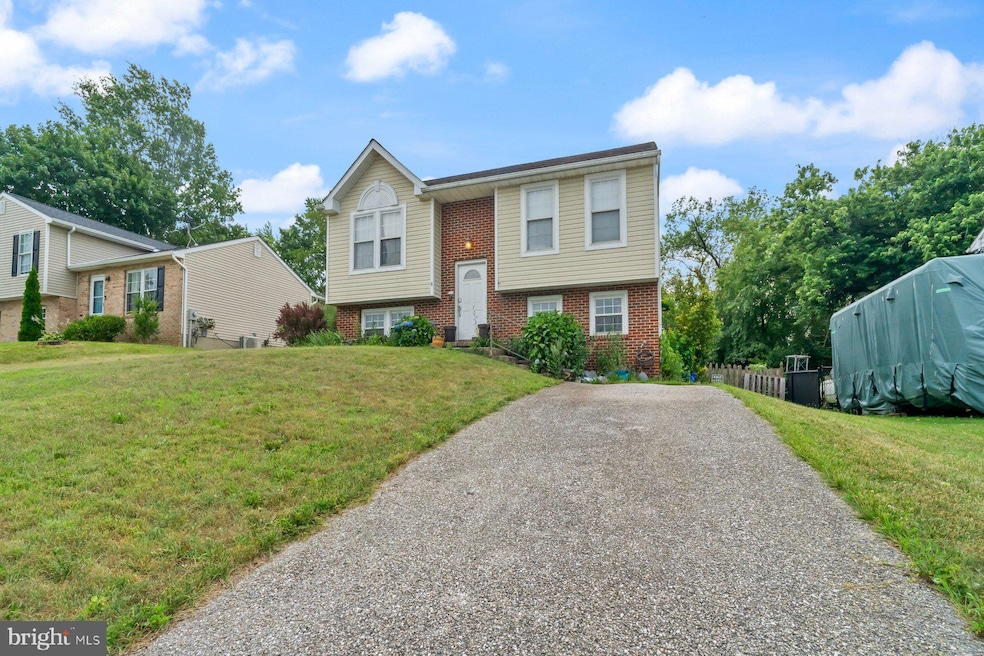
8 Reaverton Ave Taneytown, MD 21787
Estimated payment $2,038/month
Highlights
- No HOA
- Central Air
- Heat Pump System
- Tile or Brick Flooring
About This Home
Adorable 3BR/2BA split foyer home sits on a sprawling lot in the desirable neighborhood of Freestate Heights. Make your way to the front door and step inside your new home. The main floor boasts tons of natural light throughout the main floor living space which includes a large living room, dining room and open floor plan kitchen. The kitchen features plenty of cabinets and counter space, stainless steel appliances, a deep stainless sink under a window, and a movable island with a stainless steel countertop. Also on the main floor are two spacious bedrooms, and a full bath. The lower level is finished offering additional living space featuring above grade windows, a large family room, a possible third bedroom, a full bath, storage, laundry, and sliding doors leading to the fenced yard. From the dining room, step outside onto a large wood deck that overlooks the amazing yard filled with green space and tons of possibilities. This home is ideal for any new homeowner and is located in close proximity to shopping, restaurants, and commuter routes.
Home Details
Home Type
- Single Family
Est. Annual Taxes
- $3,427
Year Built
- Built in 1990
Lot Details
- 9,000 Sq Ft Lot
- Property is zoned R-750
Parking
- Driveway
Home Design
- Split Foyer
- Brick Exterior Construction
- Block Foundation
- Shingle Roof
- Composition Roof
- Vinyl Siding
Interior Spaces
- Property has 2 Levels
Flooring
- Carpet
- Concrete
- Tile or Brick
Bedrooms and Bathrooms
Utilities
- Central Air
- Heat Pump System
- Electric Water Heater
Community Details
- No Home Owners Association
- Freestate Heights Subdivision
Listing and Financial Details
- Tax Lot 4
- Assessor Parcel Number 0701029584
Map
Home Values in the Area
Average Home Value in this Area
Tax History
| Year | Tax Paid | Tax Assessment Tax Assessment Total Assessment is a certain percentage of the fair market value that is determined by local assessors to be the total taxable value of land and additions on the property. | Land | Improvement |
|---|---|---|---|---|
| 2025 | $3,306 | $238,733 | $0 | $0 |
| 2024 | $3,306 | $224,467 | $0 | $0 |
| 2023 | $3,132 | $210,200 | $75,000 | $135,200 |
| 2022 | $3,018 | $203,100 | $0 | $0 |
| 2021 | $5,812 | $196,000 | $0 | $0 |
| 2020 | $2,778 | $188,900 | $75,000 | $113,900 |
| 2019 | $2,682 | $178,767 | $0 | $0 |
| 2018 | $2,490 | $168,633 | $0 | $0 |
| 2017 | $2,361 | $158,500 | $0 | $0 |
| 2016 | -- | $158,500 | $0 | $0 |
| 2015 | -- | $158,500 | $0 | $0 |
| 2014 | -- | $160,100 | $0 | $0 |
Property History
| Date | Event | Price | Change | Sq Ft Price |
|---|---|---|---|---|
| 07/09/2025 07/09/25 | For Sale | $320,000 | +53.8% | $251 / Sq Ft |
| 03/12/2015 03/12/15 | Sold | $208,000 | -3.2% | $254 / Sq Ft |
| 01/12/2015 01/12/15 | Pending | -- | -- | -- |
| 11/17/2014 11/17/14 | For Sale | $214,870 | -- | $262 / Sq Ft |
Purchase History
| Date | Type | Sale Price | Title Company |
|---|---|---|---|
| Deed | $208,000 | None Available | |
| Deed | $189,000 | -- | |
| Deed | $215,000 | -- | |
| Deed | $106,900 | -- |
Mortgage History
| Date | Status | Loan Amount | Loan Type |
|---|---|---|---|
| Open | $206,756 | FHA | |
| Closed | $212,244 | New Conventional | |
| Previous Owner | $179,080 | FHA |
Similar Homes in Taneytown, MD
Source: Bright MLS
MLS Number: MDCR2027588
APN: 01-029584
- 125 Commerce St
- 14 Commerce St
- 54 W Baltimore St
- 56 Memorial Dr
- 149 W Baltimore St
- 7 O Brien Ave
- 6 Courtland St
- 547 Kenan St
- 0 Harney Rd
- 68 Crimson Ave
- 231 Roth Ave
- 19 Tuscarora Trail
- 213 Pickett St
- 124 Crimson Ave
- 443 Red Tulip Ct
- 428 E Baltimore St
- 430 E Baltimore St
- 51 Bowie Mill Ave
- 112 Gantry Rd
- 49 Bristoe Station Rd
- 25 E Baltimore St
- 3413 Harney Rd
- 61 Bristoe Sta Rd
- 61 Bristoe Station Rd
- 71 Grant St
- 122 Butterfield Ave
- 142 Grand Dr
- 45 River Rd
- 20 Horner Rd Unit 1
- 19 S Main St
- 21 S Main St
- 130 Roberta Jean Ave
- 20 Windsor Ct
- 3754 Baltimore Pike Unit 1
- 10359 Harney Rd
- 3511 Littlestown Pike
- 606 E Main St
- 3 Heritage Ln
- 51 Depaul St Unit 19
- 201 N Seton Ave






