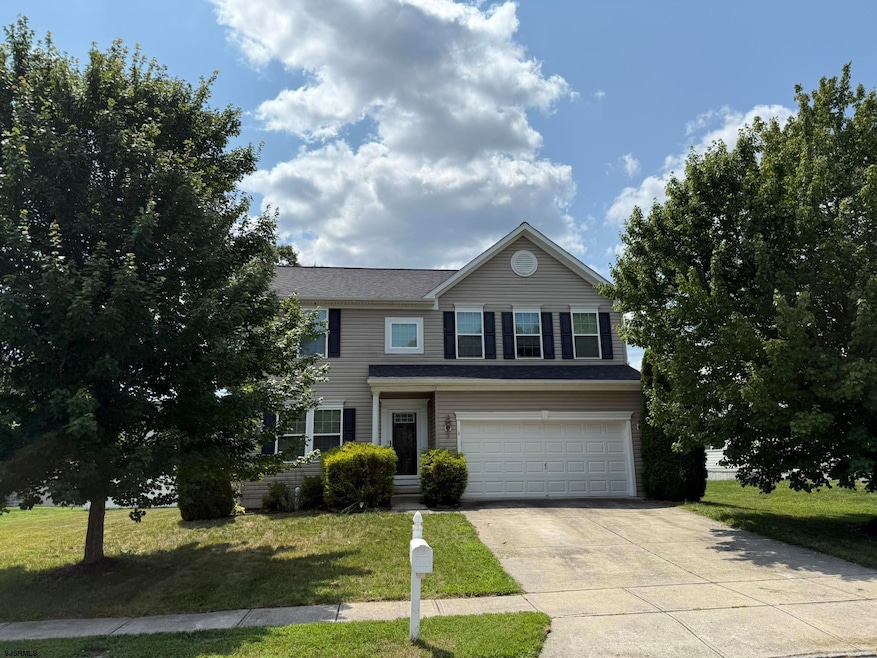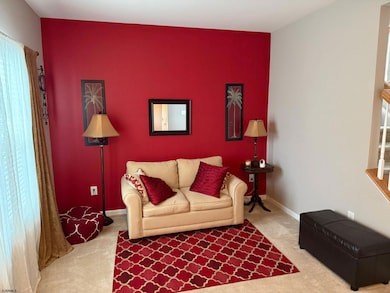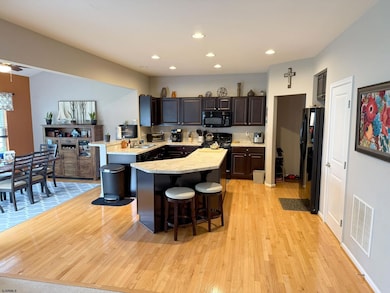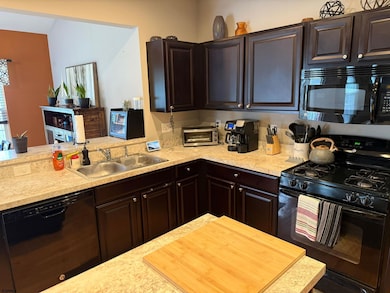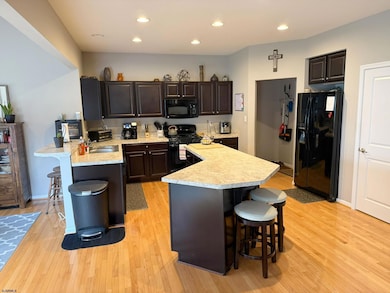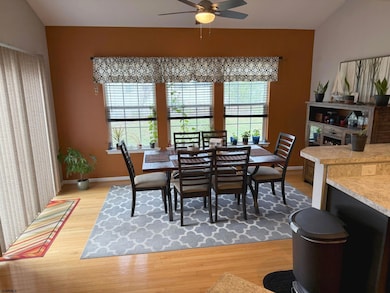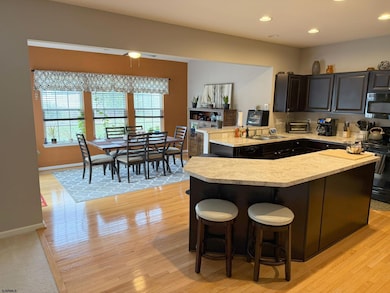8 Rembrandt Way Mays Landing, NJ 08330
Estimated payment $3,339/month
Highlights
- Deck
- Recreation Room
- Great Room
- Cedar Creek High School Rated A-
- Wood Flooring
- 2 Car Attached Garage
About This Home
Welcome to this lovingly maintained 4-bedroom, 2.5-bath home in the highly desirable Eaglesmere community! With 2,384 square feet of living space and low taxes at just $8,440, this Ryan-built 2013 home offers both comfort and value. The first-floor features soaring 9-foot ceilings, creating an open and spacious feel from the moment you walk in. The kitchen is a standout, complete with upgraded maple cabinetry, a center island, high hat lighting, and all the major appliances are included. Just off the kitchen is the morning room, a coveted feature of this 2013 Ryan-built home, which adds natural light and charm. Also adjacent to the kichen is a marvelous family room. It’s location creates a Great Room atmosphere that many families appreciate. Nestled upstairs near the four bedrooms is a good sized laundry room that is very convenient. The finished basement is smartly designed with a dedicated home office area, family theater area, and plenty of storage in a separate area near the mechanicals. Outside, enjoy a deep, fenced backyard ideal for play or entertaining. The roof is just over 2 years old, and the home is tech-ready with CAT 6 wiring throughout and Verizon FIOS available in the neighborhood. Original owners have taken great pride in this home, overseeing every detail since construction. Eaglesmere is a warm, family-friendly neighborhood—you won’t want to miss this one!
Home Details
Home Type
- Single Family
Est. Annual Taxes
- $8,440
Year Built
- Built in 2013
Lot Details
- Lot Dimensions are 78 x 123
- Fenced
- Sprinkler System
Home Design
- Vinyl Siding
Interior Spaces
- 2,384 Sq Ft Home
- 2-Story Property
- Great Room
- Dining Area
- Recreation Room
- Storage
- Partially Finished Basement
- Basement Fills Entire Space Under The House
- Storm Screens
Kitchen
- Eat-In Kitchen
- Stove
- Microwave
- Dishwasher
- Kitchen Island
- Disposal
Flooring
- Wood
- Carpet
Bedrooms and Bathrooms
- 4 Bedrooms
- Walk-In Closet
Laundry
- Laundry Room
- Dryer
- Washer
Parking
- 2 Car Attached Garage
- Automatic Garage Door Opener
Outdoor Features
- Deck
- Shed
Utilities
- Central Air
- Heating System Uses Natural Gas
- Gas Water Heater
Community Details
- Eaglesmere Subdivision
Listing and Financial Details
- Tax Lot 16
Map
Home Values in the Area
Average Home Value in this Area
Tax History
| Year | Tax Paid | Tax Assessment Tax Assessment Total Assessment is a certain percentage of the fair market value that is determined by local assessors to be the total taxable value of land and additions on the property. | Land | Improvement |
|---|---|---|---|---|
| 2025 | $8,440 | $246,000 | $54,600 | $191,400 |
| 2024 | $8,440 | $246,000 | $54,600 | $191,400 |
| 2023 | $7,936 | $246,000 | $54,600 | $191,400 |
| 2022 | $7,936 | $246,000 | $54,600 | $191,400 |
| 2021 | $7,845 | $243,700 | $54,600 | $189,100 |
| 2020 | $7,845 | $243,700 | $54,600 | $189,100 |
| 2019 | $7,864 | $243,700 | $54,600 | $189,100 |
| 2018 | $7,589 | $243,700 | $54,600 | $189,100 |
| 2017 | $7,469 | $243,700 | $54,600 | $189,100 |
| 2016 | $7,260 | $243,700 | $54,600 | $189,100 |
| 2015 | $7,014 | $243,700 | $54,600 | $189,100 |
| 2014 | $6,891 | $262,300 | $59,600 | $202,700 |
Property History
| Date | Event | Price | List to Sale | Price per Sq Ft |
|---|---|---|---|---|
| 09/14/2025 09/14/25 | Price Changed | $499,000 | -4.0% | $209 / Sq Ft |
| 08/03/2025 08/03/25 | For Sale | $520,000 | -- | $218 / Sq Ft |
Purchase History
| Date | Type | Sale Price | Title Company |
|---|---|---|---|
| Deed | $262,832 | Legacy Title Agency Llc | |
| Deed | $70,000 | Title Amercian Agency Corp |
Mortgage History
| Date | Status | Loan Amount | Loan Type |
|---|---|---|---|
| Open | $210,250 | New Conventional |
Source: South Jersey Shore Regional MLS
MLS Number: 598923
APN: 12-01132-26-00016
- 16 Rue Chagall
- 7 Renaissance Dr
- 4505 Concord Place Unit K86
- 4455 Yorktown Place Unit 28
- 277 Greenbriar Ct
- 20 Monet Dr
- 66 Monet Dr
- 66 Knollwood Dr
- 72 Knollwood Dr
- 218 Burning Tree Ct
- 85 Knollwood Dr Unit 85
- 35 Knollwood Dr
- 3 Knollwood Dr
- 7 Golf Dr
- 197 Pebble Beach Dr
- 2619 Boulder Ct
- 4127 Black Horse Pike
- 78 Oakmont Dr
- 134 Glen Eagles Ct
- 2619 Durango Ct Unit 910
- 2613 Boulder Ct
- 2708 Falcon Ct
- 3103 Falcon Ct
- 2465 Arbor Ct Unit 311
- 2744 Mimosa Ct
- 2602 Dogwood Ct Unit 162
- 3307 Falcon Ct
- 2444 Bayberry Ct
- 2000 Timber Glen Dr
- 3401 Montgomery Dr
- 3616 Starlight Cir
- 4977 Winterbury Dr Unit 4977 Winterbury Dr
- 3137 Woodlands Dr Unit C0025
- 3214 Juniper Ct Unit 652
- 6007 W Jersey Ave
- 6020 Delilah Rd
- 1932 Cologne Ave
- 4850 Corwen Ct
- 136 Constitution Dr
- 4 Millard Ave
