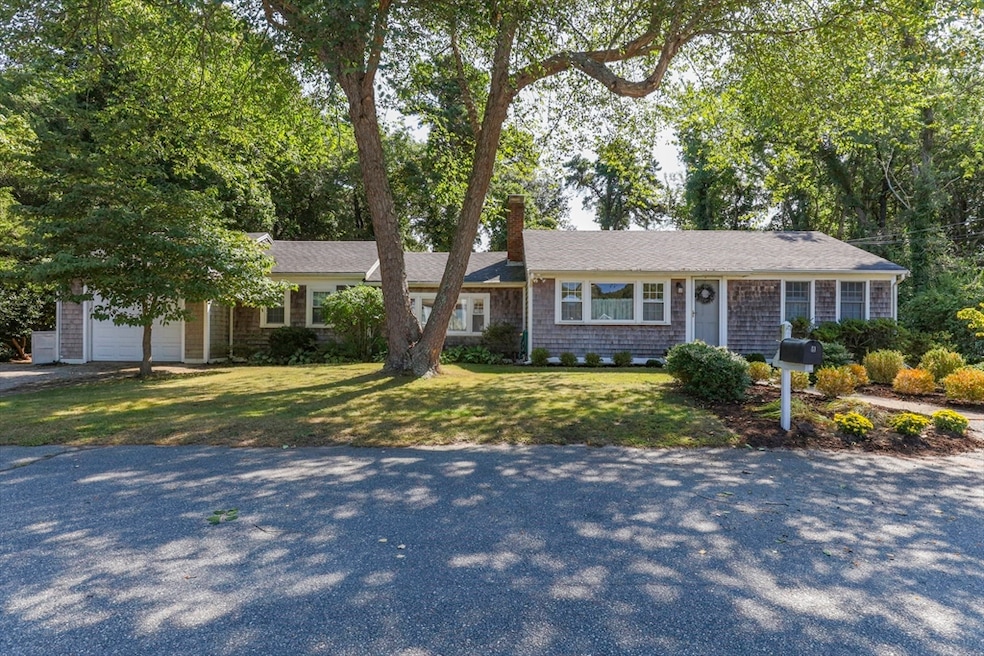
8 Richards Way East Sandwich, MA 02537
Highlights
- Deck
- Wood Flooring
- No HOA
- Ranch Style House
- 1 Fireplace
- Walking Distance to Water
About This Home
As of December 20248 Richards Way offers a perfect blend of comfort and convenience. This charming year round ranch is nestled on a quiet side street just a half-mile away from East Sandwich Beach. Step inside to a bright and airy interior with gleaming hardwood floors. The open kitchen and dining space is ideal for hosting gatherings, and features a cozy fireplace for chilly evenings. Enjoy the ultimate privacy with the master suite tucked away in its own wing of the house, offering a tranquil retreat. The other end of the house has 2 additional bedrooms and a second full bathroom for guests or family. Enjoy sunny days on the spacious deck, overlooking a nicely landscaped, semi-enclosed backyard - ideal for entertaining or relaxing with a good book. This home is perfect for those seeking a peaceful year round residence or a comfortable second home.With its ideal location and charming features, 8 Richards Way is a true gem. Don't miss this opportunity! Remodeled in 2010 including the roof!
Home Details
Home Type
- Single Family
Est. Annual Taxes
- $5,714
Year Built
- Built in 1952
Lot Details
- Near Conservation Area
- Level Lot
- Property is zoned R2
Parking
- 1 Car Attached Garage
- Driveway
- Open Parking
- Off-Street Parking
Home Design
- Ranch Style House
- Block Foundation
- Frame Construction
- Shingle Roof
Interior Spaces
- 1,428 Sq Ft Home
- 1 Fireplace
- Insulated Windows
Kitchen
- Range
- Dishwasher
Flooring
- Wood
- Carpet
- Tile
Bedrooms and Bathrooms
- 3 Bedrooms
- 2 Full Bathrooms
Laundry
- Dryer
- Washer
Unfinished Basement
- Partial Basement
- Sump Pump
Outdoor Features
- Walking Distance to Water
- Bulkhead
- Deck
Schools
- Forestdale Elementary School
- Oakridge Middle School
- Sandwich High School
Utilities
- No Cooling
- Central Heating
- 2 Heating Zones
- Heating System Uses Oil
- Baseboard Heating
- Water Heater
- Sewer Inspection Required for Sale
Community Details
- No Home Owners Association
Listing and Financial Details
- Assessor Parcel Number 2392104
Ownership History
Purchase Details
Home Financials for this Owner
Home Financials are based on the most recent Mortgage that was taken out on this home.Purchase Details
Similar Homes in the area
Home Values in the Area
Average Home Value in this Area
Purchase History
| Date | Type | Sale Price | Title Company |
|---|---|---|---|
| Deed | $249,000 | -- | |
| Deed | -- | -- | |
| Deed | $249,000 | -- | |
| Deed | -- | -- |
Mortgage History
| Date | Status | Loan Amount | Loan Type |
|---|---|---|---|
| Open | $174,300 | Purchase Money Mortgage | |
| Closed | $174,300 | Purchase Money Mortgage | |
| Previous Owner | $100,000 | No Value Available | |
| Previous Owner | $30,000 | No Value Available |
Property History
| Date | Event | Price | Change | Sq Ft Price |
|---|---|---|---|---|
| 12/16/2024 12/16/24 | Sold | $660,000 | -1.3% | $462 / Sq Ft |
| 11/14/2024 11/14/24 | Pending | -- | -- | -- |
| 10/25/2024 10/25/24 | Price Changed | $669,000 | -1.5% | $468 / Sq Ft |
| 10/07/2024 10/07/24 | Price Changed | $679,000 | -1.5% | $475 / Sq Ft |
| 09/12/2024 09/12/24 | For Sale | $689,000 | -- | $482 / Sq Ft |
Tax History Compared to Growth
Tax History
| Year | Tax Paid | Tax Assessment Tax Assessment Total Assessment is a certain percentage of the fair market value that is determined by local assessors to be the total taxable value of land and additions on the property. | Land | Improvement |
|---|---|---|---|---|
| 2025 | $6,072 | $574,500 | $254,900 | $319,600 |
| 2024 | $5,714 | $529,100 | $227,600 | $301,500 |
| 2023 | $5,576 | $484,900 | $206,900 | $278,000 |
| 2022 | $5,126 | $389,500 | $165,300 | $224,200 |
| 2021 | $4,935 | $358,400 | $158,900 | $199,500 |
| 2020 | $5,124 | $358,100 | $168,900 | $189,200 |
| 2019 | $4,459 | $311,400 | $134,500 | $176,900 |
| 2018 | $4,334 | $303,300 | $138,500 | $164,800 |
| 2017 | $4,297 | $287,800 | $134,000 | $153,800 |
| 2016 | $4,211 | $291,000 | $141,000 | $150,000 |
| 2015 | $4,067 | $274,400 | $127,000 | $147,400 |
Agents Affiliated with this Home
-
Paula Chambers
P
Seller's Agent in 2024
Paula Chambers
Sand Dollar Realty
(508) 888-1106
11 in this area
19 Total Sales
-
Jerry Chambers

Seller Co-Listing Agent in 2024
Jerry Chambers
Sand Dollar Realty
(508) 888-1106
21 in this area
31 Total Sales
-
Lisa Antanavica

Buyer's Agent in 2024
Lisa Antanavica
ERA Key Realty Services- Spenc
(508) 380-3922
1 in this area
31 Total Sales
Map
Source: MLS Property Information Network (MLS PIN)
MLS Number: 73289035
APN: SAND-000061-000031
- 420 Massachusetts 6a
- 4 Cowslip Path
- 49 Atkins Rd
- 49 Atkins Rd
- 390 Massachusetts 6a
- 99 N Shore Blvd Unit 1
- 99 N Shore Blvd Unit A
- 12 Pine Terrace
- 358 Route 6a Unit 6
- 46 Roos Rd
- 32 N Shore Boulevard Extension
- 507 Massachusetts 6a Unit 9
- 21 Manor Dr
- 46 Roos Rd
- 394 Quaker Meetinghouse Rd
- 394 Quaker Meeting House Rd
- 2 Marie Ln
- 5 Captain Kidd Rd Unit 54-076
- 0 Captain Kidd Rd
- 29 Boulder Brook Rd






