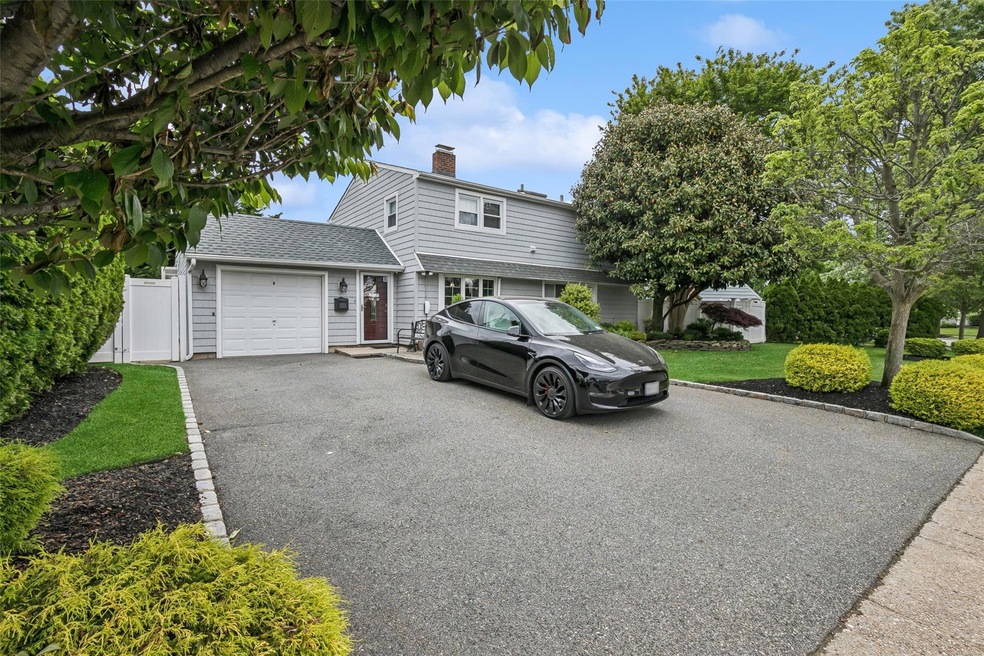
8 Ripple Ln Levittown, NY 11756
Levittown NeighborhoodHighlights
- Building Security
- Wood Burning Stove
- 2-Story Property
- Michael F. Stokes Elementary School Rated A
- Property is near public transit
- Main Floor Bedroom
About This Home
As of August 2025This updated expanded ranch features an updated kitchen with center island, custom cabinets, granite counters, LG stainless steel appliances includes double oven + microwave convection, pot filler and walk-in pantry. Formal dining room with serving area + additional cabinets and 18 inch wide granite counters. Updated baths with floor to ceiling tiles, jet tub, marble countertop & second bath with walk-in shower, tiled floor to ceiling, stone countertops and skylight. Cozy den with sliders to patio & yard. Large family room with wood burning stove, skylights, vaulted ceiling, and French doors leading to a large Florida room with heat & AC + outside entrance to yard, paver floors, floor to ceiling windows. Ground level bedroom/office with closet. Laundry room complete with closet conveniently located on the second floor. Primary bedroom with large walk-in closet. 2 additional bedrooms on second floor. New roof, updated vinyl and Anderson windows, ceramic flooring throughout, dual fireplace, vinyl siding, 7 zone in-ground sprinklers, professional security system with security cameras, Level 2 electric car charger station, 200 amp electrical service, exterior generator plug in hookup, hi hats, crown moldings, Shed, paver outdoor patio, full property perimeter vinyl fencing, south facing exposure, professionally landscaped, exterior ground lighting, oversized property.
Last Agent to Sell the Property
Douglas Elliman Real Estate Brokerage Phone: 631-834-7217 License #10401319134 Listed on: 05/15/2025

Home Details
Home Type
- Single Family
Est. Annual Taxes
- $11,773
Year Built
- Built in 1948
Lot Details
- 8,280 Sq Ft Lot
- South Facing Home
- Property is Fully Fenced
- Vinyl Fence
- Landscaped
- Level Lot
- Irregular Lot
- Front and Back Yard Sprinklers
- Garden
- Back Yard
Home Design
- 2-Story Property
- Vinyl Siding
Interior Spaces
- 1,710 Sq Ft Home
- Indoor Speakers
- Crown Molding
- High Ceiling
- Ceiling Fan
- Recessed Lighting
- 2 Fireplaces
- Wood Burning Stove
- Wood Burning Fireplace
- Double Pane Windows
- Insulated Windows
- Casement Windows
- Window Screens
- Entrance Foyer
- Formal Dining Room
- Storage
- Ceramic Tile Flooring
Kitchen
- Eat-In Kitchen
- Convection Oven
- Microwave
- Dishwasher
- Stainless Steel Appliances
- Kitchen Island
- Marble Countertops
- Granite Countertops
Bedrooms and Bathrooms
- 4 Bedrooms
- Main Floor Bedroom
- Walk-In Closet
- 2 Full Bathrooms
Laundry
- Laundry Room
- Dryer
- Washer
Home Security
- Home Security System
- Fire and Smoke Detector
Parking
- 4 Parking Spaces
- Electric Vehicle Home Charger
- Driveway
Outdoor Features
- Patio
- Shed
- Private Mailbox
Location
- Property is near public transit
Schools
- Michael F Stokes Elementary School
- Island Trees Middle School
- Island Trees High School
Utilities
- Ductless Heating Or Cooling System
- Cooling System Mounted To A Wall/Window
- Forced Air Heating System
- Baseboard Heating
- Heating System Uses Oil
- Underground Utilities
- Phone Available
- Cable TV Available
Listing and Financial Details
- Legal Lot and Block 19 / 255
- Assessor Parcel Number 2089-51-255-00-0019-0
Community Details
Recreation
- Community Pool
Security
- Building Security
- Building Fire Alarm
Ownership History
Purchase Details
Similar Homes in the area
Home Values in the Area
Average Home Value in this Area
Purchase History
| Date | Type | Sale Price | Title Company |
|---|---|---|---|
| Bargain Sale Deed | -- | -- |
Mortgage History
| Date | Status | Loan Amount | Loan Type |
|---|---|---|---|
| Open | $397,500 | Credit Line Revolving |
Property History
| Date | Event | Price | Change | Sq Ft Price |
|---|---|---|---|---|
| 08/20/2025 08/20/25 | Sold | $810,000 | 0.0% | $474 / Sq Ft |
| 05/29/2025 05/29/25 | Pending | -- | -- | -- |
| 05/24/2025 05/24/25 | Off Market | $810,000 | -- | -- |
| 05/15/2025 05/15/25 | For Sale | $799,999 | -- | $468 / Sq Ft |
Tax History Compared to Growth
Tax History
| Year | Tax Paid | Tax Assessment Tax Assessment Total Assessment is a certain percentage of the fair market value that is determined by local assessors to be the total taxable value of land and additions on the property. | Land | Improvement |
|---|---|---|---|---|
| 2025 | $3,957 | $443 | $234 | $209 |
| 2024 | $3,957 | $470 | $248 | $222 |
| 2023 | $12,393 | $493 | $260 | $233 |
| 2022 | $12,393 | $493 | $260 | $233 |
| 2021 | $17,264 | $490 | $258 | $232 |
| 2020 | $14,031 | $858 | $591 | $267 |
| 2019 | $14,383 | $858 | $591 | $267 |
| 2018 | $12,481 | $858 | $0 | $0 |
| 2017 | $6,745 | $858 | $591 | $267 |
| 2016 | $11,102 | $858 | $591 | $267 |
| 2015 | $4,019 | $858 | $591 | $267 |
| 2014 | $4,019 | $858 | $591 | $267 |
| 2013 | $3,695 | $858 | $591 | $267 |
Agents Affiliated with this Home
-
Hope Picciocchi
H
Seller's Agent in 2025
Hope Picciocchi
Douglas Elliman Real Estate
(631) 834-7217
2 in this area
8 Total Sales
-
Sanjiv Vig

Buyer's Agent in 2025
Sanjiv Vig
Guru Real Estate Services LLC
(516) 717-9164
2 in this area
16 Total Sales
Map
Source: OneKey® MLS
MLS Number: 861459
APN: 2089-51-255-00-0019-0
