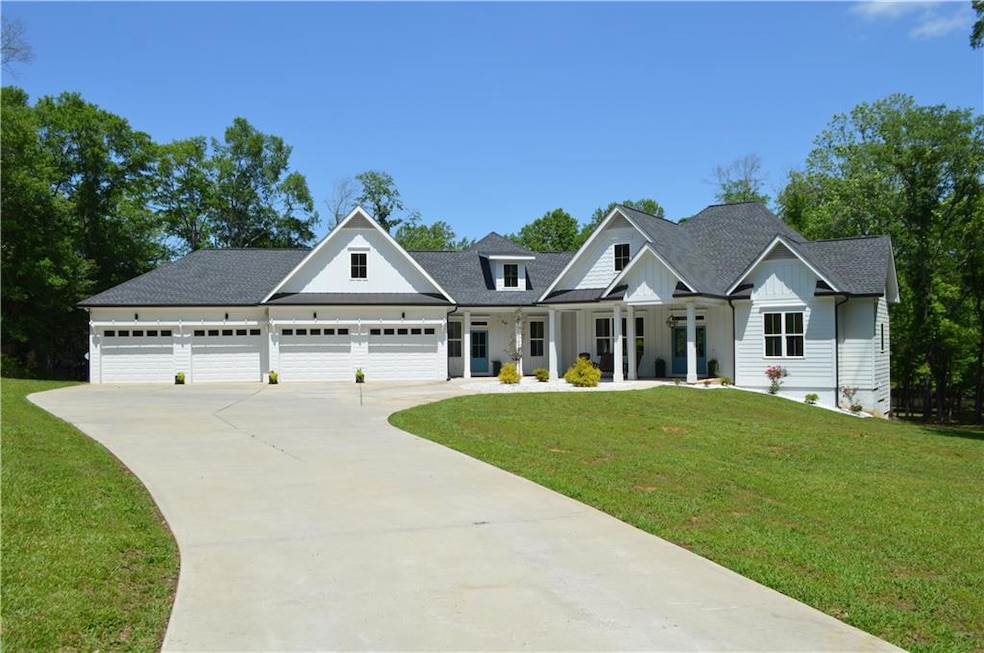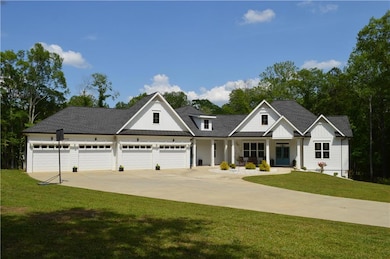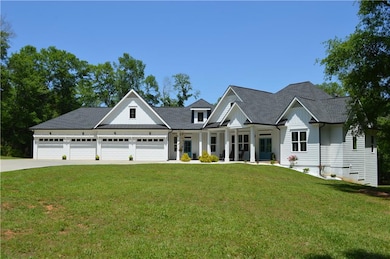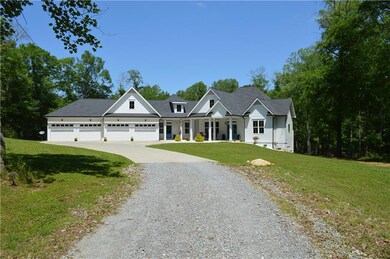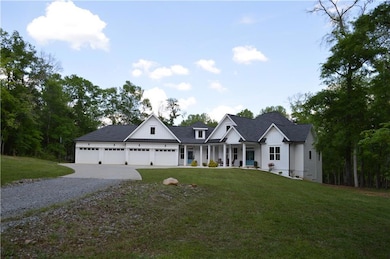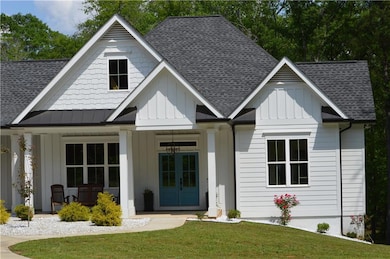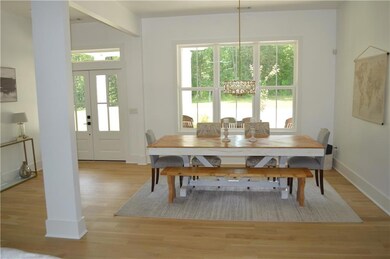8 Ripplewood Trail Euharlee, GA 30145
Estimated payment $10,196/month
Highlights
- 750 Feet of Waterfront
- Media Room
- River View
- Open-Concept Dining Room
- Separate his and hers bathrooms
- 25.61 Acre Lot
About This Home
On the Etowah River (+/-750 ft) and truly a unique piece of property. Imagine driving through a picture-perfect, well-established neighborhood that leads you to your own PRIVATE 25-acre retreat, off a private road, not part of an HOA, and tucked away among age old hardwoods. A 5-bedroom 5.5-bathroom ranch over a FULL basement. Every bedroom in the house has a view of the river! In the growing City of Euharlee. Located approximately 23 minutes to Interstate 75 – 16 minutes to Cartersville -- 29 minutes to Rome – 60 minutes to Atlanta. This a custom-built home equipped with two full kitchens and two laundry rooms, perfect for the growing family, in-law living area, or simply for the entertainer. Throughout the home you’ll find custom finishes with a timeless appeal. Built with the best in mind, this home has 2x6 exterior walls, 10 in concrete perimeter walls around the foundation, 2 HVAC units, 2 hot water heaters, 30-year architectural shingles, low-E double-pane windows, 10+ foot ceilings throughout the entire home, easy access to all plumbing fixtures, and a hard-wired security system. The main level is abundant with natural light from the expansive windows that showcase what a beautiful river lot in which this home is situated. The main level kitchen comes with 3 ovens, a generously sized walk-in butler’s pantry, gleaming quartzite countertops, and a large enough island for the family to gather. 3 bedrooms with their own private bathrooms on the main level. The basement was designed for flex and recreational living with 2 more bedrooms, 2 bathrooms, a theatre, kitchen, laundry room and living area. With all the space the house has to offer, it is also equipped with no less than a 4-car garage to fit the whole family.
Home Details
Home Type
- Single Family
Est. Annual Taxes
- $6,922
Year Built
- Built in 2020
Lot Details
- 25.61 Acre Lot
- 750 Feet of Waterfront
- River Front
- Property fronts a private road
- Level Lot
- Cleared Lot
- Wooded Lot
- Back Yard
Parking
- 4 Car Attached Garage
- Front Facing Garage
- Garage Door Opener
- Driveway Level
Property Views
- River
- Woods
Home Design
- Ranch Style House
- Traditional Architecture
- Slab Foundation
- Composition Roof
- Concrete Siding
- Cement Siding
- Concrete Perimeter Foundation
Interior Spaces
- 6,000 Sq Ft Home
- Rear Stairs
- Home Theater Equipment
- Ceiling height of 10 feet on the main level
- Ceiling Fan
- Recessed Lighting
- 3 Fireplaces
- Decorative Fireplace
- Fireplace With Gas Starter
- Stone Fireplace
- Double Pane Windows
- Open-Concept Dining Room
- Dining Room Seats More Than Twelve
- Breakfast Room
- Media Room
- Home Gym
- Pull Down Stairs to Attic
Kitchen
- Walk-In Pantry
- Double Self-Cleaning Oven
- Gas Cooktop
- Dishwasher
- Kitchen Island
- Solid Surface Countertops
- White Kitchen Cabinets
Flooring
- Wood
- Luxury Vinyl Tile
Bedrooms and Bathrooms
- Oversized primary bedroom
- 5 Bedrooms | 3 Main Level Bedrooms
- Dual Closets
- Walk-In Closet
- Separate his and hers bathrooms
- Dual Vanity Sinks in Primary Bathroom
- Separate Shower in Primary Bathroom
- Soaking Tub
Laundry
- Laundry Room
- Laundry on main level
Finished Basement
- Walk-Out Basement
- Basement Fills Entire Space Under The House
- Exterior Basement Entry
- Finished Basement Bathroom
- Laundry in Basement
- Natural lighting in basement
Home Security
- Security System Owned
- Smart Home
- Carbon Monoxide Detectors
- Fire and Smoke Detector
Outdoor Features
- Stream or River on Lot
- Deck
- Covered Patio or Porch
- Outdoor Fireplace
- Rain Gutters
Schools
- Euharlee Elementary School
- Woodland - Bartow Middle School
- Woodland - Bartow High School
Utilities
- Forced Air Heating and Cooling System
- Heating System Uses Natural Gas
- Septic Tank
- High Speed Internet
- Satellite Dish
- Cable TV Available
Listing and Financial Details
- Assessor Parcel Number 0034 0534 001
Map
Home Values in the Area
Average Home Value in this Area
Tax History
| Year | Tax Paid | Tax Assessment Tax Assessment Total Assessment is a certain percentage of the fair market value that is determined by local assessors to be the total taxable value of land and additions on the property. | Land | Improvement |
|---|---|---|---|---|
| 2024 | $6,598 | $495,494 | $265,978 | $229,516 |
| 2023 | $6,868 | $441,393 | $219,356 | $222,037 |
| 2022 | $6,498 | $430,076 | $208,039 | $222,037 |
| 2021 | $4,987 | $367,765 | $194,515 | $173,250 |
| 2020 | $387 | $194,515 | $194,515 | $0 |
| 2019 | $704 | $195,063 | $195,063 | $0 |
| 2018 | $690 | $195,063 | $195,063 | $0 |
| 2017 | $630 | $74,240 | $74,240 | $0 |
| 2016 | $629 | $74,225 | $74,225 | $0 |
| 2015 | $612 | $74,225 | $74,225 | $0 |
| 2014 | $613 | $74,225 | $74,225 | $0 |
| 2013 | -- | $74,224 | $74,224 | $0 |
Property History
| Date | Event | Price | List to Sale | Price per Sq Ft |
|---|---|---|---|---|
| 11/16/2025 11/16/25 | For Sale | $1,825,000 | -- | $304 / Sq Ft |
Purchase History
| Date | Type | Sale Price | Title Company |
|---|---|---|---|
| Warranty Deed | $317,520 | -- | |
| Quit Claim Deed | -- | -- | |
| Warranty Deed | -- | -- | |
| Warranty Deed | -- | -- | |
| Warranty Deed | -- | -- |
Source: First Multiple Listing Service (FMLS)
MLS Number: 7682216
APN: 0034-0534-001
- 32 Cathedral Heights SW
- 144 Chapel Meadow Ln SW
- 251 Mccormick Rd SW
- 135 Chapel Meadow Ln SW
- 110 Chapel Meadow Ln SW
- 108 Chapel Meadow Ln SW
- 277 Milam Bridge Rd SW Unit ID1234840P
- 277 Milam Bridge Rd SW
- 39 Timber Trail SW
- 671 Mountaintop Rd SW
- 639 Mountaintop Rd SW
- 233 Chase Drew Dr SW
- 19 Gentry Dr SW
- 38 Oxford Ln
- 18 Bramblewood Trail SW
- 28 Canefield Dr
- 101 Walker Ridge Ln SW Unit Poppy
- 101 Walker Ridge Ln SW Unit Ginger
- 101 Walker Ridge Ln SW Unit Caraway
- 22 Valley Creek Dr SW
