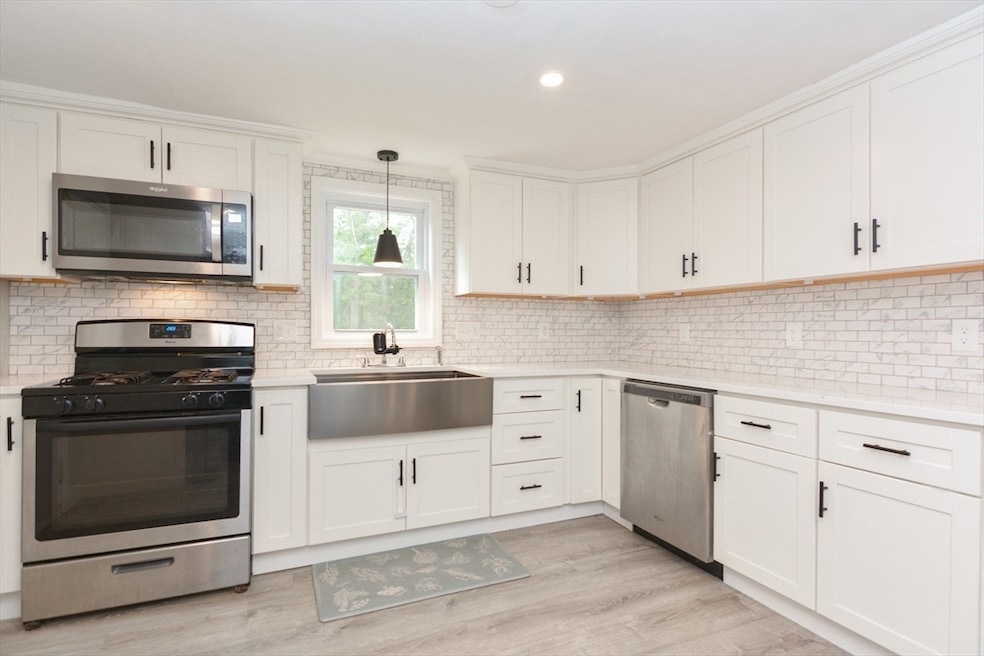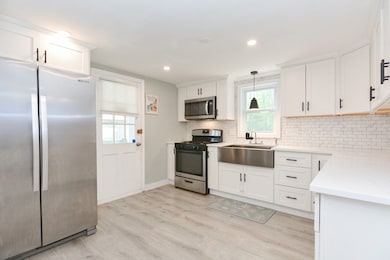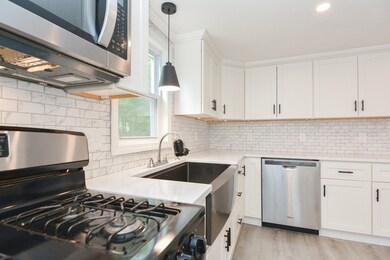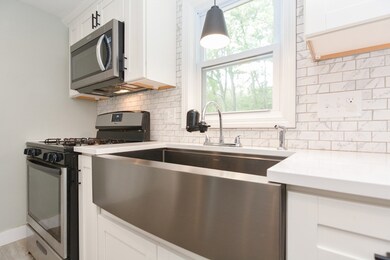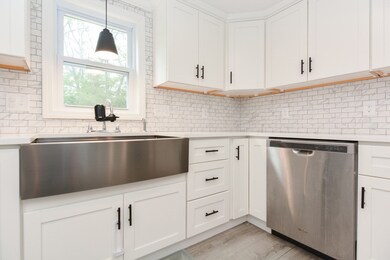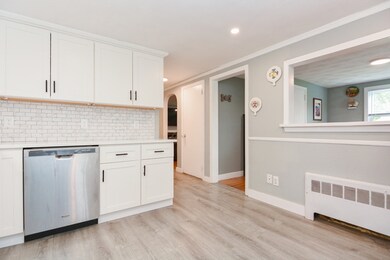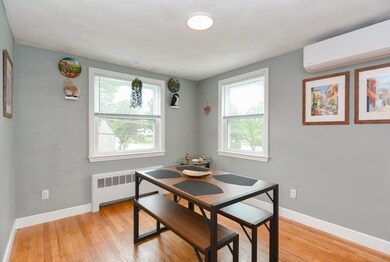8 Roberts Rd Ashland, MA 01721
Highlights
- Golf Course Community
- Open Floorplan
- Wood Flooring
- Ashland Middle School Rated A-
- Property is near public transit
- Sun or Florida Room
About This Home
Welcome to 8 Roberts Road, where modern comfort meets easy living in one of Ashland’s more desirable neighborhoods. This updated Cape blends classic charm with today’s convenience and style. Enjoy a bright open layout with a modern kitchen featuring quartz counters, white cabinetry, and soft-close drawers flowing into a dining area and sun-filled living room with cozy fireplace. The first floor offers a flexible bedroom or home office and full bath, while upstairs includes two spacious bedrooms and a remodeled bathroom. Hardwood floors add warmth, and the private fenced backyard with shed is perfect for relaxing or entertaining. Major updates include high-efficiency mini splits (2024), new vinyl windows, hot water heater, septic system, repointed chimney, and solar panels to lower utility costs. Convenient to Framingham commuter rail, Routes 9, 495, and the Pike— Tenant to have excellent credit and references. Month to month tenancy available.
Open House Schedule
-
Sunday, November 16, 202511:00 am to 12:30 pm11/16/2025 11:00:00 AM +00:0011/16/2025 12:30:00 PM +00:00Add to Calendar
Home Details
Home Type
- Single Family
Est. Annual Taxes
- $5,744
Year Built
- Built in 1965 | Remodeled
Parking
- 3 Car Parking Spaces
Home Design
- Entry on the 1st floor
Interior Spaces
- 1,260 Sq Ft Home
- Open Floorplan
- Recessed Lighting
- Light Fixtures
- Living Room with Fireplace
- Play Room
- Sun or Florida Room
Kitchen
- Range
- Microwave
- Stainless Steel Appliances
- Solid Surface Countertops
Flooring
- Wood
- Ceramic Tile
- Vinyl
Bedrooms and Bathrooms
- 3 Bedrooms
- Primary bedroom located on second floor
- 2 Full Bathrooms
- Bathtub with Shower
- Separate Shower
Laundry
- Dryer
- Washer
Basement
- Exterior Basement Entry
- Laundry in Basement
Location
- Property is near public transit
- Property is near schools
Schools
- Warren/Mindess Elementary School
- Ashland Middle School
- Ashland High School
Utilities
- Cooling Available
- Heating Available
Additional Features
- Breezeway
- 10,019 Sq Ft Lot
Listing and Financial Details
- Property Available on 12/15/25
- Rent includes water, trash collection
- Assessor Parcel Number 3293296
Community Details
Recreation
- Golf Course Community
- Park
- Jogging Path
Pet Policy
- Pets Allowed
Additional Features
- No Home Owners Association
- Shops
Map
Source: MLS Property Information Network (MLS PIN)
MLS Number: 73455263
APN: ASHL-000010-000103
- 70 Higley Rd Unit 2
- 926 Waverly St Unit 1
- 141 Myrtle St
- 92 Central St Unit 92
- 27 Bridges St Unit 2
- 295 Winter St
- 40 Bridges St Unit 2
- 1 Barry Dr
- 5 Concord Ct
- 133 Winthrop St Unit 4
- 100 Chestnut St
- 50-52 Alden St Unit 2
- 24 Concord St Unit 5
- 2 Coburn St Unit 6
- 61 Alden St Unit A
- 87 Winthrop St Unit 3
- 59 Fountain St
- 227 Captain Eames Cir
- 21 Main St Unit 204
- 138 Algonquin Trail
