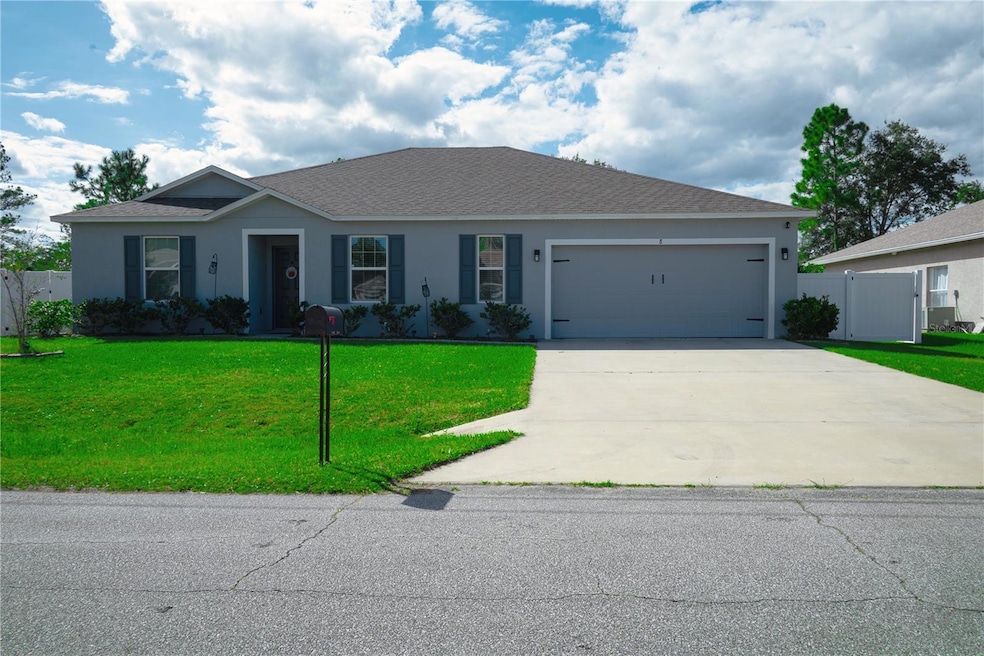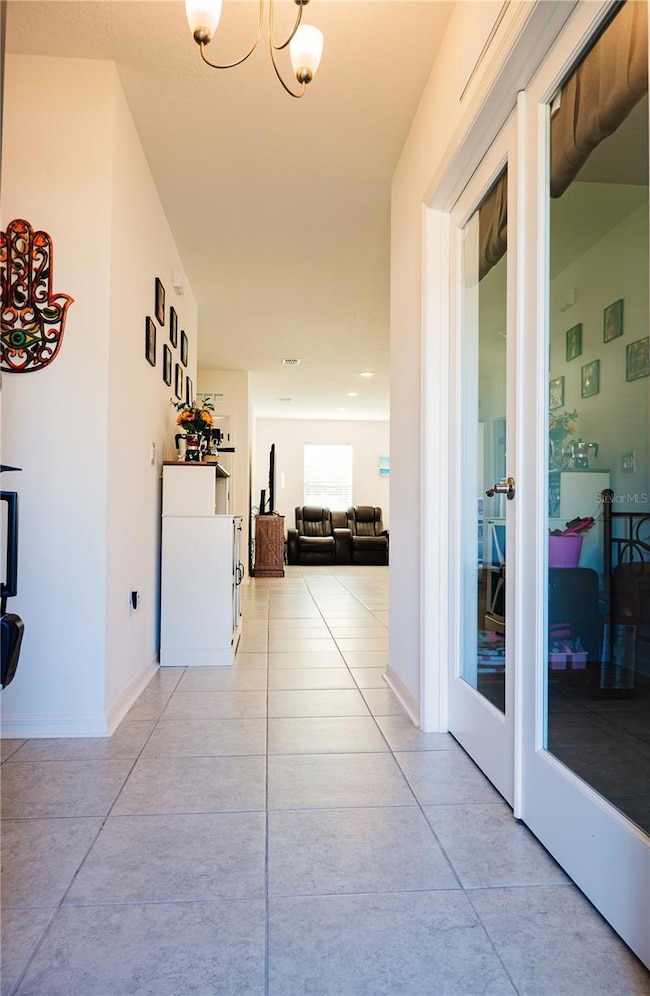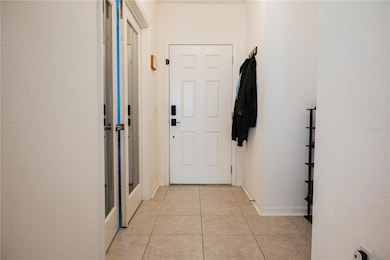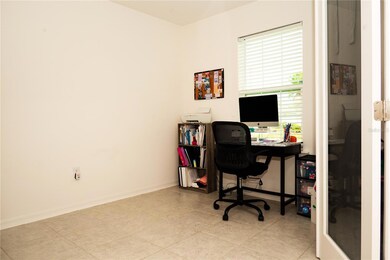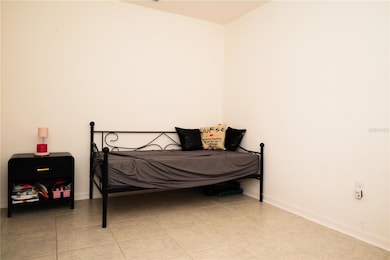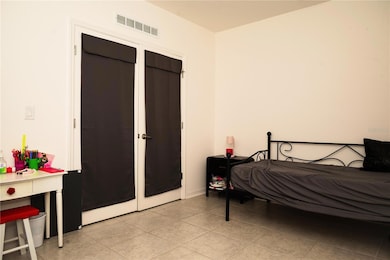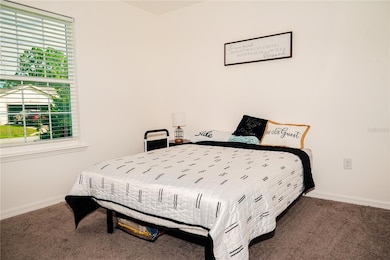8 Rocking Ln Palm Coast, FL 32164
Estimated payment $2,341/month
Highlights
- Open Floorplan
- No HOA
- Living Room
- Indian Trails Middle School Rated A-
- 2 Car Attached Garage
- Laundry Room
About This Home
One or more photo(s) has been virtually staged. Discover comfort and convenience in this well-appointed 4-bedroom, 2-bath home, ideally located in the desirable Lehigh Woods community. From the moment you arrive, you’ll appreciate the home’s inviting curb appeal and thoughtfully designed layout.
The kitchen is a true centerpiece - complete with stainless steel appliances, ample counter space, and a breakfast bar that opens seamlessly into the living and dining areas, creating a natural hub for gatherings and daily living. Just off the main space, French doors lead to a flexible bonus room - perfect for a home office, guest room, or creative space.
The primary suite offers a peaceful retreat with a spacious walk-in closet and a private bathroom featuring dual sinks, a walk-in shower, and a separate toilet room for added privacy.
Additional highlights include a whole-house Rain Soft water filtration system, ensuring clean and fresh water from every tap, and a fully fenced backyard that’s both functional and serene. A large shed sits ready for electrical hookup, offering endless possibilities, from extra storage to your very own backyard workshop.
This home combines practical features with elegant touches in a location that puts you close to everything in beautiful Palm Coast. Schedule your tour today and see for yourself what makes this home truly special.
Listing Agent
LPT REALTY, LLC Brokerage Phone: 877-366-2213 License #3589294 Listed on: 08/04/2025

Home Details
Home Type
- Single Family
Est. Annual Taxes
- $4,699
Year Built
- Built in 2022
Lot Details
- 10,019 Sq Ft Lot
- East Facing Home
- Vinyl Fence
- Property is zoned 000100
Parking
- 2 Car Attached Garage
Home Design
- Slab Foundation
- Shingle Roof
- Concrete Siding
- Stucco
Interior Spaces
- 2,052 Sq Ft Home
- Open Floorplan
- Sliding Doors
- Living Room
Kitchen
- Range
- Microwave
- Dishwasher
Flooring
- Carpet
- Tile
Bedrooms and Bathrooms
- 4 Bedrooms
- 2 Full Bathrooms
Laundry
- Laundry Room
- Dryer
- Washer
Outdoor Features
- Shed
Utilities
- Central Heating and Cooling System
- Heat Pump System
- Electric Water Heater
- Water Softener
Community Details
- No Home Owners Association
- Built by MARONDA HOMES
- Palm Coast Sec 32 Subdivision
Listing and Financial Details
- Visit Down Payment Resource Website
- Legal Lot and Block 2 / 61
- Assessor Parcel Number 07-11-31-7032-00610-0020
Map
Home Values in the Area
Average Home Value in this Area
Tax History
| Year | Tax Paid | Tax Assessment Tax Assessment Total Assessment is a certain percentage of the fair market value that is determined by local assessors to be the total taxable value of land and additions on the property. | Land | Improvement |
|---|---|---|---|---|
| 2024 | $4,720 | $299,149 | $40,000 | $259,149 |
| 2023 | $4,720 | $297,481 | $41,000 | $256,481 |
| 2022 | $799 | $42,000 | $42,000 | $0 |
| 2021 | $292 | $20,000 | $20,000 | $0 |
| 2020 | $257 | $16,000 | $16,000 | $0 |
| 2019 | $234 | $14,000 | $14,000 | $0 |
| 2018 | $209 | $11,500 | $11,500 | $0 |
| 2017 | $184 | $9,500 | $9,500 | $0 |
| 2016 | $166 | $7,986 | $0 | $0 |
| 2015 | $162 | $7,260 | $0 | $0 |
| 2014 | $144 | $7,500 | $0 | $0 |
Property History
| Date | Event | Price | List to Sale | Price per Sq Ft | Prior Sale |
|---|---|---|---|---|---|
| 10/25/2025 10/25/25 | Price Changed | $369,000 | -0.3% | $180 / Sq Ft | |
| 09/23/2025 09/23/25 | Price Changed | $370,000 | -2.6% | $180 / Sq Ft | |
| 08/04/2025 08/04/25 | For Sale | $380,000 | +5.6% | $185 / Sq Ft | |
| 11/19/2024 11/19/24 | Sold | $360,000 | 0.0% | $175 / Sq Ft | View Prior Sale |
| 10/20/2024 10/20/24 | Pending | -- | -- | -- | |
| 10/03/2024 10/03/24 | Price Changed | $360,000 | -1.4% | $175 / Sq Ft | |
| 08/01/2024 08/01/24 | Price Changed | $365,000 | -1.1% | $178 / Sq Ft | |
| 07/19/2024 07/19/24 | For Sale | $369,000 | -- | $180 / Sq Ft |
Purchase History
| Date | Type | Sale Price | Title Company |
|---|---|---|---|
| Warranty Deed | $360,000 | Select Title | |
| Special Warranty Deed | $312,900 | Steel City Title | |
| Special Warranty Deed | $35,000 | Steel City Title |
Mortgage History
| Date | Status | Loan Amount | Loan Type |
|---|---|---|---|
| Open | $342,000 | New Conventional | |
| Previous Owner | $324,164 | VA |
Source: Stellar MLS
MLS Number: OM706445
APN: 07-11-31-7032-00610-0020
- 33 Rolling Sands Dr
- 33 Rose Dr Unit A
- 1 Rosecroft Ln Unit B
- 22 Wood Arbor Ln Unit B
- 31 Wood Amber Ln Unit A
- 5 Rosecroft Ln Unit B
- 21 Wood Arbor Ln
- 46 Rose Dr Unit B
- 1 Perigon Dr
- 8 Roxanne Ln
- 19 Wood Amber Ln Unit A
- 19 Wood Amber Ln Unit B
- 109 Rolling Sands Dr Unit A
- 94 Rolling Sands Dr
- 18 Roxbury Ln
- 21 Rosecroft Ln Unit B
- 6 Wood Amber Ln Unit A
- 21 Wheeler Ln
- 30 Roxbury Ln
- 11 Wheeler Ln Unit ID1261594P
