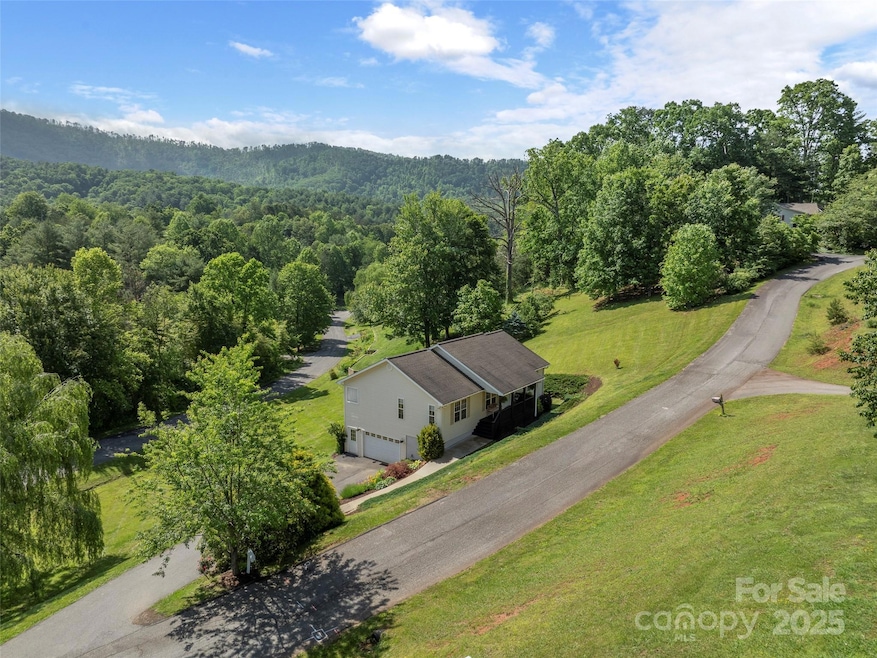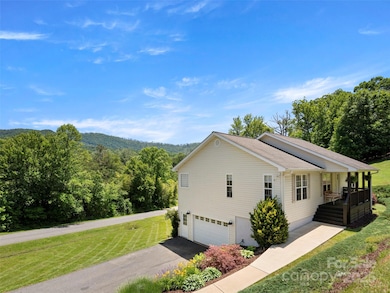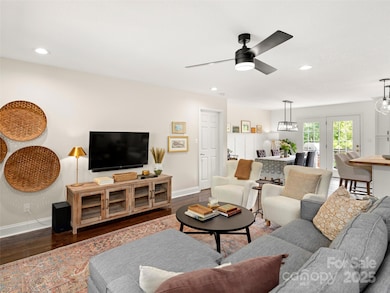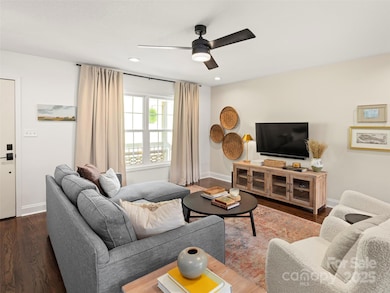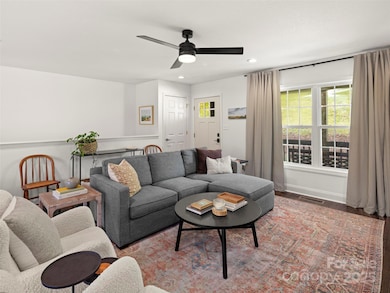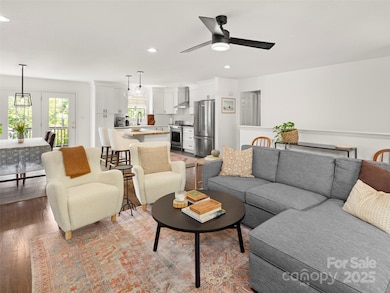8 Rose Briar Cir Weaverville, NC 28787
Estimated payment $3,459/month
Highlights
- Open Floorplan
- Mountain View
- Wood Flooring
- North Windy Ridge School Rated A-
- Deck
- No HOA
About This Home
Nestled into a quiet neighborhood in Weaverville, 8 Rose Briar Circle awaits your discovery. A hidden gem of a home, recent updates to the main level revealed a charming and tasteful kitchen and main living area. Main floor living makes for easy enjoyment of this attractively priced haven. The downstairs living space is as versatile as it is welcoming: think man-cave, she-shed, party room, music studio, artist studio, overflow guest quarters, workout/yoga room, kids’ romp room. You name it. Your new retreat enjoys east/southeasterly exposure off the back for the best year-round daylight. Beautiful mountain views, especially from the deck remind you why you live here. While you will feel away from it all, downtown Weaverville awaits just minutes away. Downtown Asheville is a mere 12 minutes. I-26: 5 minutes. Breathe it in. You are home.
Listing Agent
Walnut Cove Realty/Allen Tate/Beverly-Hanks Brokerage Email: kyle@walnutcoverealty.com License #193234 Listed on: 06/04/2025
Home Details
Home Type
- Single Family
Est. Annual Taxes
- $2,177
Year Built
- Built in 2002
Parking
- 2 Car Attached Garage
- Basement Garage
Home Design
- Slab Foundation
- Composition Roof
- Vinyl Siding
Interior Spaces
- 1-Story Property
- Open Floorplan
- Family Room with Fireplace
- Mountain Views
- Kitchen Island
Flooring
- Wood
- Vinyl
Bedrooms and Bathrooms
- 3 Main Level Bedrooms
- 3 Full Bathrooms
Laundry
- Laundry Room
- Washer and Dryer
Finished Basement
- Walk-Out Basement
- Natural lighting in basement
Schools
- North Buncombe Elementary And Middle School
- North Buncombe High School
Utilities
- Central Air
- Heat Pump System
- Septic Tank
- Cable TV Available
Additional Features
- Deck
- Property is zoned OU
Community Details
- No Home Owners Association
- Colonial Ridge Estates Subdivision
Listing and Financial Details
- Assessor Parcel Number 974483773900000
Map
Home Values in the Area
Average Home Value in this Area
Tax History
| Year | Tax Paid | Tax Assessment Tax Assessment Total Assessment is a certain percentage of the fair market value that is determined by local assessors to be the total taxable value of land and additions on the property. | Land | Improvement |
|---|---|---|---|---|
| 2025 | $2,177 | $340,000 | $50,600 | $289,400 |
| 2024 | $2,177 | $340,000 | $50,600 | $289,400 |
| 2023 | $2,177 | $340,000 | $50,600 | $289,400 |
| 2022 | $2,025 | $340,000 | $0 | $0 |
| 2021 | $2,025 | $340,000 | $0 | $0 |
| 2020 | $1,795 | $276,600 | $0 | $0 |
| 2019 | $1,795 | $276,600 | $0 | $0 |
| 2018 | $1,795 | $276,600 | $0 | $0 |
| 2017 | $1,801 | $230,800 | $0 | $0 |
| 2016 | $1,653 | $230,800 | $0 | $0 |
| 2015 | $1,653 | $230,800 | $0 | $0 |
| 2014 | $1,641 | $229,200 | $0 | $0 |
Property History
| Date | Event | Price | List to Sale | Price per Sq Ft | Prior Sale |
|---|---|---|---|---|---|
| 10/05/2025 10/05/25 | Price Changed | $625,000 | -2.2% | $271 / Sq Ft | |
| 07/21/2025 07/21/25 | Price Changed | $639,000 | -1.5% | $277 / Sq Ft | |
| 06/04/2025 06/04/25 | For Sale | $649,000 | +123.8% | $281 / Sq Ft | |
| 05/19/2017 05/19/17 | Sold | $290,000 | -2.7% | $129 / Sq Ft | View Prior Sale |
| 04/05/2017 04/05/17 | Pending | -- | -- | -- | |
| 03/23/2017 03/23/17 | For Sale | $298,000 | -- | $132 / Sq Ft |
Purchase History
| Date | Type | Sale Price | Title Company |
|---|---|---|---|
| Warranty Deed | $290,000 | None Available | |
| Warranty Deed | $180,000 | -- |
Mortgage History
| Date | Status | Loan Amount | Loan Type |
|---|---|---|---|
| Open | $261,000 | New Conventional | |
| Previous Owner | $170,905 | Unknown |
Source: Canopy MLS (Canopy Realtor® Association)
MLS Number: 4264158
APN: 9744-83-7739-00000
- 3 Pleasant View Dr
- 201 Murphy Hill Rd
- 219 Old Mars Hill Hwy
- 3 Carissa Dr
- 15 Gaddy Rd
- 16 Southwood Dr
- 99999 Barnardsville Hwy
- 99999 Barnardsville Hwy Unit 121
- 87 Barnardsville Hwy
- 590 Brook Knoll Cir
- 618 Brook Knoll Cir
- 42 Anna Glenn Ln
- 160 Mclean Rd
- 31 Jupiter Rd
- 99999 McDaris Rd
- 40 Doan Rd
- 81 Double Brook Dr
- 8 Maltese Ln
- 1 Clarks Chapel Ridge Rd
- 9 Old Amber Dr
- 900 Flat Creek Village Dr
- 61 Garrison Branch Rd
- 105 Holston View Dr
- 20 Weaver View Cir
- 101 Fox Grape Lp
- 1070 Cider Mill Loop
- 48 Creekside View Dr
- 602 Highline Dr
- 335 Heather Ct
- 24 Lamplighter Ln
- 166 Mundy Cove Rd
- 50 Barnwood Dr
- 27 Spruce St
- 42 N Main St Unit A
- 200 Baird Cove Rd
- 56 Webb Cove Rd Unit Apartment C
- 10 Newbridge Pkwy
- 41-61 N Merrimon Ave
- 130 N Ridge Dr
- 49 Brookdale Rd
