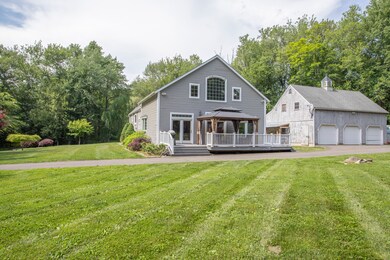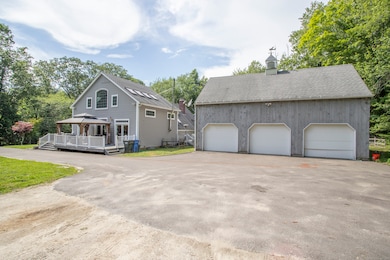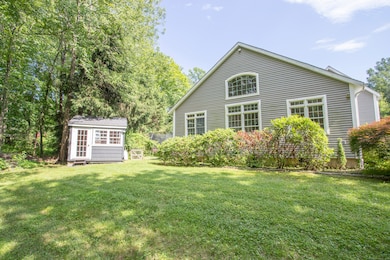8 Route 148 Killingworth, CT 06419
Estimated payment $4,565/month
Highlights
- 6.4 Acre Lot
- Cape Cod Architecture
- 1 Fireplace
- Haddam-Killingworth High School Rated 9+
- Vaulted Ceiling
- Central Air
About This Home
Tucked away in complete privacy, this stunning post and beam home offers a rare opportunity to live in harmony with nature. Situated on 6.4 acres of wooded serenity, the property is a true retreat and offers many outside features including a tranquil pond, ample space for gardens, hobbies, or simply room to roam. The home itself showcases timeless craftsmanship with exposed beams, soaring ceilings, and plenty of windows that flood the space with natural light and offer views in every direction. Warm wood tones and an open floor plan create an inviting atmosphere that blends rustic charm with modern comfort. The kitchen features an expansive granite countertop island, plenty of cabinets for storage, a large bay window over the sink, and an attached butler's pantry/dry bar. The spacious first-floor primary bedroom suite is a true retreat with vaulted ceilings with exposed beams and a spa-like full bath complete with double vanity sinks. Upstairs you will find 3 bedrooms that mirror the character of the home with a-frame ceilings and beams and a full bathroom. In the lower level you will find a finished space that could serve as an additional entertaining space or exercise room to utilize the sauna. Included on this property is also a large barn 3 bay garage workshop that offers a second-floor entertaining space set up as a movie viewing room with bar. With all of these added features and location, if you are searching for quiet, nature, and character-this is it.
Listing Agent
J.M. REALTY Brokerage Phone: (860) 227-7355 License #RES.0807782 Listed on: 06/20/2025
Home Details
Home Type
- Single Family
Est. Annual Taxes
- $10,660
Year Built
- Built in 1976
Lot Details
- 6.4 Acre Lot
- Property is zoned R-2
Parking
- 3 Car Garage
Home Design
- Cape Cod Architecture
- Concrete Foundation
- Frame Construction
- Asphalt Shingled Roof
- Vinyl Siding
Interior Spaces
- 3,864 Sq Ft Home
- Vaulted Ceiling
- 1 Fireplace
- Basement Fills Entire Space Under The House
Kitchen
- Built-In Oven
- Electric Cooktop
- Indoor Grill
- Microwave
- Dishwasher
Bedrooms and Bathrooms
- 4 Bedrooms
- 3 Full Bathrooms
Laundry
- Laundry on main level
- Dryer
- Washer
Schools
- Killingworth Elementary School
- Haddam-Killingworth High School
Utilities
- Central Air
- Heat Pump System
- Geothermal Heating and Cooling
- Private Company Owned Well
- Electric Water Heater
Listing and Financial Details
- Assessor Parcel Number 996712
Map
Home Values in the Area
Average Home Value in this Area
Tax History
| Year | Tax Paid | Tax Assessment Tax Assessment Total Assessment is a certain percentage of the fair market value that is determined by local assessors to be the total taxable value of land and additions on the property. | Land | Improvement |
|---|---|---|---|---|
| 2025 | $10,660 | $406,560 | $81,410 | $325,150 |
| 2024 | $9,847 | $406,560 | $81,410 | $325,150 |
| 2023 | $9,542 | $406,560 | $81,410 | $325,150 |
| 2022 | $9,440 | $406,560 | $81,410 | $325,150 |
| 2021 | $9,343 | $349,670 | $84,940 | $264,730 |
| 2020 | $9,343 | $349,670 | $84,940 | $264,730 |
| 2019 | $9,605 | $349,670 | $84,940 | $264,730 |
| 2018 | $9,531 | $346,960 | $84,940 | $262,020 |
| 2017 | $9,531 | $346,960 | $84,940 | $262,020 |
| 2016 | $11,554 | $446,280 | $127,420 | $318,860 |
| 2015 | $11,260 | $446,280 | $127,420 | $318,860 |
| 2014 | $10,947 | $446,280 | $127,420 | $318,860 |
Property History
| Date | Event | Price | List to Sale | Price per Sq Ft | Prior Sale |
|---|---|---|---|---|---|
| 12/02/2025 12/02/25 | Pending | -- | -- | -- | |
| 10/23/2025 10/23/25 | Price Changed | $699,000 | -2.2% | $181 / Sq Ft | |
| 09/26/2025 09/26/25 | Price Changed | $715,000 | -7.7% | $185 / Sq Ft | |
| 08/14/2025 08/14/25 | Price Changed | $775,000 | -3.0% | $201 / Sq Ft | |
| 07/31/2025 07/31/25 | Price Changed | $799,000 | -3.2% | $207 / Sq Ft | |
| 06/27/2025 06/27/25 | For Sale | $825,000 | +53.6% | $214 / Sq Ft | |
| 09/11/2018 09/11/18 | Sold | $537,000 | -5.8% | $139 / Sq Ft | View Prior Sale |
| 08/16/2018 08/16/18 | Pending | -- | -- | -- | |
| 06/13/2018 06/13/18 | For Sale | $569,900 | -- | $147 / Sq Ft |
Purchase History
| Date | Type | Sale Price | Title Company |
|---|---|---|---|
| Deed | $537,000 | -- | |
| Warranty Deed | $600,000 | -- |
Mortgage History
| Date | Status | Loan Amount | Loan Type |
|---|---|---|---|
| Open | $400,000 | Purchase Money Mortgage | |
| Previous Owner | $350,000 | Adjustable Rate Mortgage/ARM | |
| Previous Owner | $400,000 | No Value Available |
Source: SmartMLS
MLS Number: 24105508
APN: KILL-000021-000000-000028D
- 8 Butter Jones Rd
- 15 Hazen St
- 11 Pleasant Trail
- 511 Route 81
- 33 Whitewood Rd
- 8 Livemore Trail
- 10 Whitewood Rd
- 24 Boulder Trail
- 14 Kenilworth Dr
- 538 Winthrop Rd
- 275 Route 148
- 112 Cedar Swamp Rd
- 12 Rachel Ct
- 37 Titus Coan Rd
- 262 Connecticut 81
- 13 Cranberry Meadow Ln
- 115 Hemlock Dr
- 0 Glen Grove Rd
- 179 Route 81
- 200 Westbrook Rd







