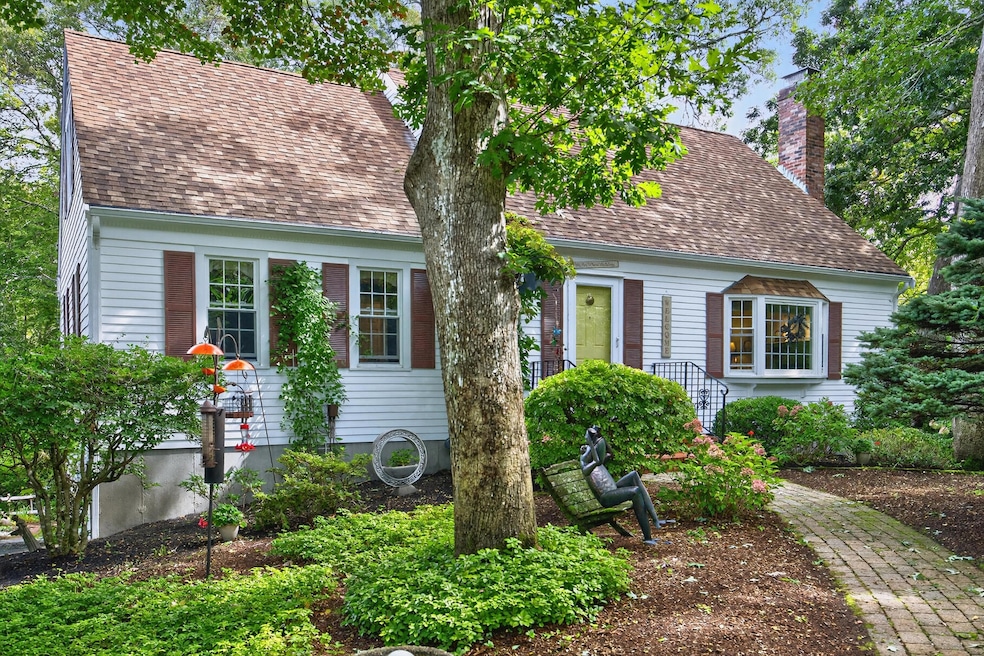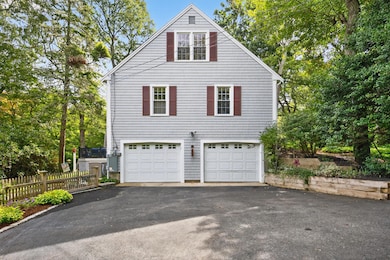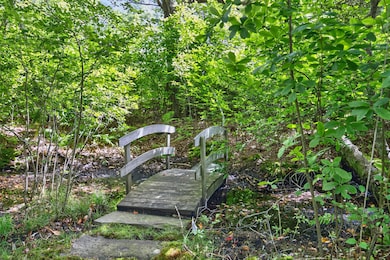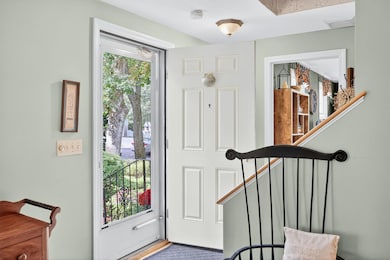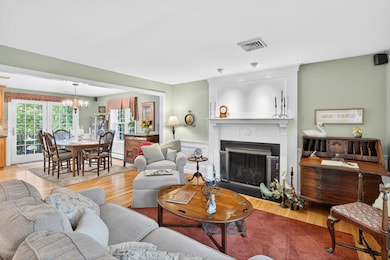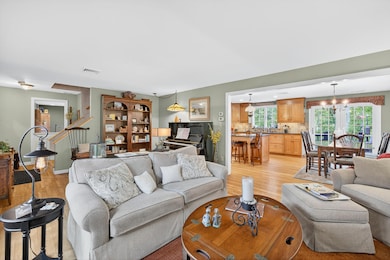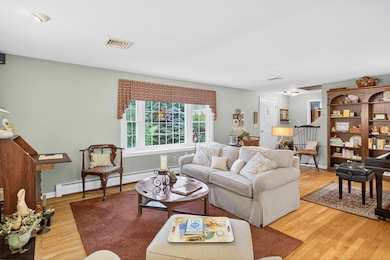8 Rowley Ln Yarmouth Port, MA 02675
Yarmouth Port NeighborhoodEstimated payment $4,626/month
Highlights
- Greenhouse
- Wooded Lot
- Main Floor Primary Bedroom
- Deck
- Wood Flooring
- No HOA
About This Home
Welcome to 8 Rowley Lane!This well-maintained home offers 1,839 sq. ft. of comfortable living space and an attached two-car garage. An open floor plan connects the living, dining, and kitchen areas, with easy access to a two-tiered deck--perfect for entertaining or enjoying quiet moments outdoors.The flexible design provides both first- and second-floor primary bedroom options. The first floor also includes a guest bedroom currently used as a den, while the second floor offers an additional primary suite and a spacious bonus room that serves as a home office.Special highlights include wood flooring throughout much of the home, a cozy gas fireplace, a whole-house generator, and a newer high-efficiency boiler. Unique extras add character, such as a greenhouse off the basement level, perfect as a sunny reading nook, and a sauna room (owners use for storage). A list of recent upgrades will also be provided.Set in a quiet, private location abutting conservation land, this property combines peace and convenience with easy access to Route 6A and the Mid-Cape Highway. A truly exceptional opportunity not to be missed.
Home Details
Home Type
- Single Family
Est. Annual Taxes
- $5,011
Year Built
- Built in 1978
Lot Details
- 0.28 Acre Lot
- Cul-De-Sac
- Wooded Lot
- Garden
- Property is zoned 1010
Parking
- 2 Car Attached Garage
- Basement Garage
Home Design
- Poured Concrete
- Pitched Roof
- Shingle Siding
- Clapboard
Interior Spaces
- 1,839 Sq Ft Home
- 2-Story Property
- Gas Fireplace
- Living Room with Fireplace
- Dining Room
- Wood Flooring
- Basement
- Interior Basement Entry
- Laundry Room
Kitchen
- Gas Range
- Range Hood
Bedrooms and Bathrooms
- 3 Bedrooms
- Primary Bedroom on Main
- 3 Full Bathrooms
Outdoor Features
- Outdoor Shower
- Deck
- Greenhouse
- Outbuilding
Location
- Property is near shops
Utilities
- Central Air
- Hot Water Heating System
- Well
- Gas Water Heater
- Septic Tank
Community Details
- No Home Owners Association
Listing and Financial Details
- Assessor Parcel Number YARM M:0116 B:00054 L:0000
Map
Home Values in the Area
Average Home Value in this Area
Tax History
| Year | Tax Paid | Tax Assessment Tax Assessment Total Assessment is a certain percentage of the fair market value that is determined by local assessors to be the total taxable value of land and additions on the property. | Land | Improvement |
|---|---|---|---|---|
| 2025 | $5,011 | $707,700 | $166,000 | $541,700 |
| 2024 | $4,655 | $630,800 | $144,400 | $486,400 |
| 2023 | $4,632 | $571,100 | $131,200 | $439,900 |
| 2022 | $4,207 | $458,300 | $125,200 | $333,100 |
| 2021 | $4,116 | $430,500 | $125,200 | $305,300 |
| 2020 | $4,160 | $401,400 | $132,500 | $268,900 |
| 2019 | $3,731 | $369,400 | $132,500 | $236,900 |
| 2018 | $3,574 | $347,300 | $110,400 | $236,900 |
| 2017 | $3,480 | $347,300 | $110,400 | $236,900 |
| 2016 | $3,378 | $338,500 | $101,600 | $236,900 |
| 2015 | $3,214 | $320,100 | $97,200 | $222,900 |
Property History
| Date | Event | Price | List to Sale | Price per Sq Ft |
|---|---|---|---|---|
| 11/05/2025 11/05/25 | Pending | -- | -- | -- |
| 10/18/2025 10/18/25 | Price Changed | $799,900 | -2.4% | $435 / Sq Ft |
| 09/24/2025 09/24/25 | For Sale | $819,900 | -- | $446 / Sq Ft |
Purchase History
| Date | Type | Sale Price | Title Company |
|---|---|---|---|
| Deed | $312,000 | -- |
Mortgage History
| Date | Status | Loan Amount | Loan Type |
|---|---|---|---|
| Open | $90,000 | No Value Available | |
| Closed | $75,000 | Purchase Money Mortgage |
Source: Cape Cod & Islands Association of REALTORS®
MLS Number: 22504788
APN: YARM-000116-000054
- 68 Seminole Dr
- 16 Warren Rd Unit 16
- 16 Warren Rd
- 32 Deveau Ln
- 209 Union St
- 1 Barnacle Rd
- 21 Boxwood Cir
- 24 Minnetuxet Way
- 882 W Yarmouth Rd
- 1 Hamblin Hill
- 0 Forsyth Ave
- 34 Ridgewood Dr
- 43 Canterbury Rd
- 25 Oak Glen
- 25 Oak Glen Village Unit 25
- 28 Oak Glen
- 44 Stratford Ln
- 176 Beacon St
- 4 Old Colony Way
- 2 Pine Grove
