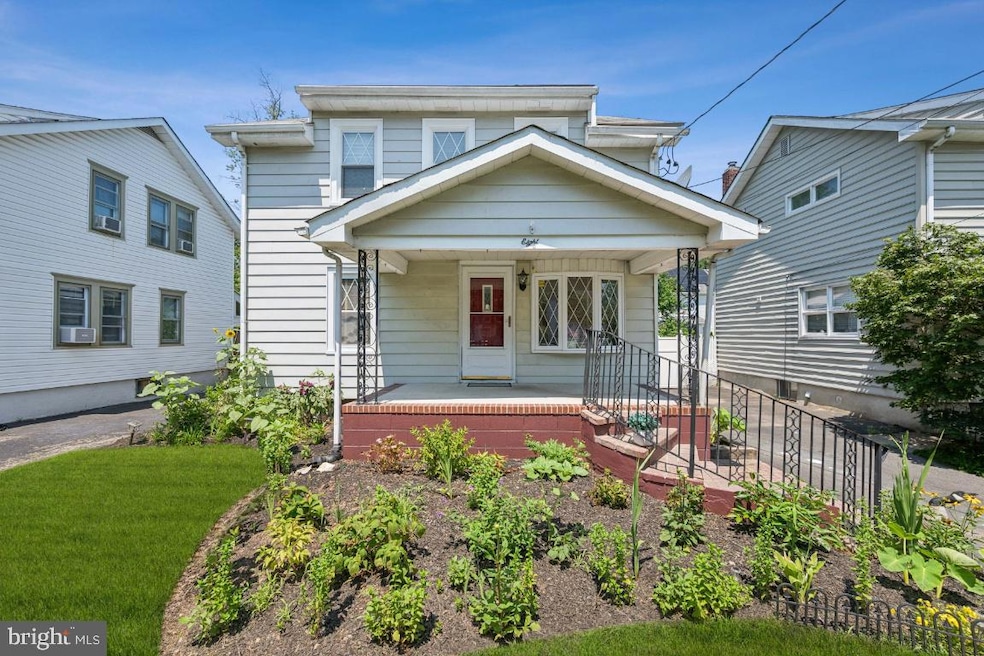
8 Rudner Ave Trenton, NJ 08619
Estimated payment $2,353/month
Highlights
- Traditional Architecture
- More Than Two Accessible Exits
- 60+ Gallon Tank
- No HOA
- 90% Forced Air Heating and Cooling System
- Property is in excellent condition
About This Home
Nestled in a charming neighborhood, this exquisite 1929 traditional residence exudes timeless elegance and offers a unique opportunity to create your dream home. With its classic architectural style and inviting ambiance, this detached gem is a canvas awaiting your personal touch. As you approach the property, the allure of its siding and well-maintained exterior sets the stage for what lies within. The partially finished basement provides ample space for customization, whether you envision a cozy entertainment area, a home gym, or a tranquil retreat. The possibilities are endless, allowing you to tailor the space to suit your lifestyle. The lot, spanning a generous 0.09 acres, offers a quaint outdoor area perfect for intimate gatherings or peaceful moments of solitude. Imagine sipping your morning coffee on a sun-drenched patio, surrounded by the beauty of nature, or hosting delightful evening soirees under the stars. Inside, the home's traditional charm is complemented by an abundance of natural light, creating a warm and inviting atmosphere. The layout provides a seamless flow between spaces, ideal for both relaxation and entertaining. While the interior awaits your personal design choices, the potential for modern upgrades and luxurious finishes is limitless. This property is not just a house; it's an invitation to a lifestyle of comfort and sophistication. Located in a serene setting, you'll enjoy the tranquility of suburban living while remaining conveniently close to vibrant city amenities. Explore nearby parks, boutique shops, and gourmet dining options, all just a stone's throw away. With no association fees to worry about, you have the freedom to enhance your property as you see fit, making it truly your own. Whether you're looking to invest in a timeless classic or seeking a project to transform into a luxurious haven, this residence offers the perfect blend of character and potential. Embrace the opportunity to craft a home that reflects your unique style and aspirations. This property is more than just a dwelling; it's a place where memories will be made, and dreams will flourish. Don't miss your chance to own a piece of history and create a legacy for years to come.
Home Details
Home Type
- Single Family
Est. Annual Taxes
- $5,384
Year Built
- Built in 1929
Lot Details
- 3,920 Sq Ft Lot
- Property is in excellent condition
Parking
- Driveway
Home Design
- Traditional Architecture
- Block Foundation
- Asphalt Roof
- Aluminum Siding
Interior Spaces
- 1,152 Sq Ft Home
- Property has 2 Levels
- Partially Finished Basement
Bedrooms and Bathrooms
- 3 Main Level Bedrooms
Accessible Home Design
- More Than Two Accessible Exits
Utilities
- Cooling System Utilizes Natural Gas
- 90% Forced Air Heating and Cooling System
- 60+ Gallon Tank
- Municipal Trash
Community Details
- No Home Owners Association
Listing and Financial Details
- Tax Lot 00349
- Assessor Parcel Number 03-01913-00349
Map
Home Values in the Area
Average Home Value in this Area
Tax History
| Year | Tax Paid | Tax Assessment Tax Assessment Total Assessment is a certain percentage of the fair market value that is determined by local assessors to be the total taxable value of land and additions on the property. | Land | Improvement |
|---|---|---|---|---|
| 2025 | $5,385 | $152,800 | $44,000 | $108,800 |
| 2024 | $5,047 | $152,800 | $44,000 | $108,800 |
| 2023 | $5,047 | $152,800 | $44,000 | $108,800 |
| 2022 | $4,968 | $152,800 | $44,000 | $108,800 |
| 2021 | $5,704 | $152,800 | $44,000 | $108,800 |
| 2020 | $5,154 | $152,800 | $44,000 | $108,800 |
| 2019 | $5,019 | $152,800 | $44,000 | $108,800 |
| 2018 | $4,680 | $144,100 | $44,000 | $100,100 |
| 2017 | $4,441 | $144,100 | $44,000 | $100,100 |
| 2016 | $4,005 | $148,100 | $48,000 | $100,100 |
| 2015 | $5,117 | $105,300 | $36,400 | $68,900 |
| 2014 | $5,034 | $105,300 | $36,400 | $68,900 |
Property History
| Date | Event | Price | Change | Sq Ft Price |
|---|---|---|---|---|
| 07/21/2025 07/21/25 | Pending | -- | -- | -- |
| 07/01/2025 07/01/25 | For Sale | $350,000 | +92.3% | $304 / Sq Ft |
| 07/06/2017 07/06/17 | Sold | $182,000 | -6.7% | $158 / Sq Ft |
| 05/01/2017 05/01/17 | Pending | -- | -- | -- |
| 03/15/2017 03/15/17 | For Sale | $194,999 | -- | $169 / Sq Ft |
Purchase History
| Date | Type | Sale Price | Title Company |
|---|---|---|---|
| Deed | $182,000 | None Available | |
| Deed | $225,000 | -- | |
| Deed | $149,000 | -- | |
| Deed | $115,000 | -- |
Mortgage History
| Date | Status | Loan Amount | Loan Type |
|---|---|---|---|
| Open | $259,531 | FHA | |
| Closed | $259,462 | FHA | |
| Closed | $33,351 | Stand Alone Second | |
| Closed | $178,703 | FHA | |
| Previous Owner | $180,170 | New Conventional | |
| Previous Owner | $149,000 | Purchase Money Mortgage | |
| Previous Owner | $114,000 | FHA |
Similar Homes in the area
Source: Bright MLS
MLS Number: NJME2061648
APN: 03-01913-0000-00349






