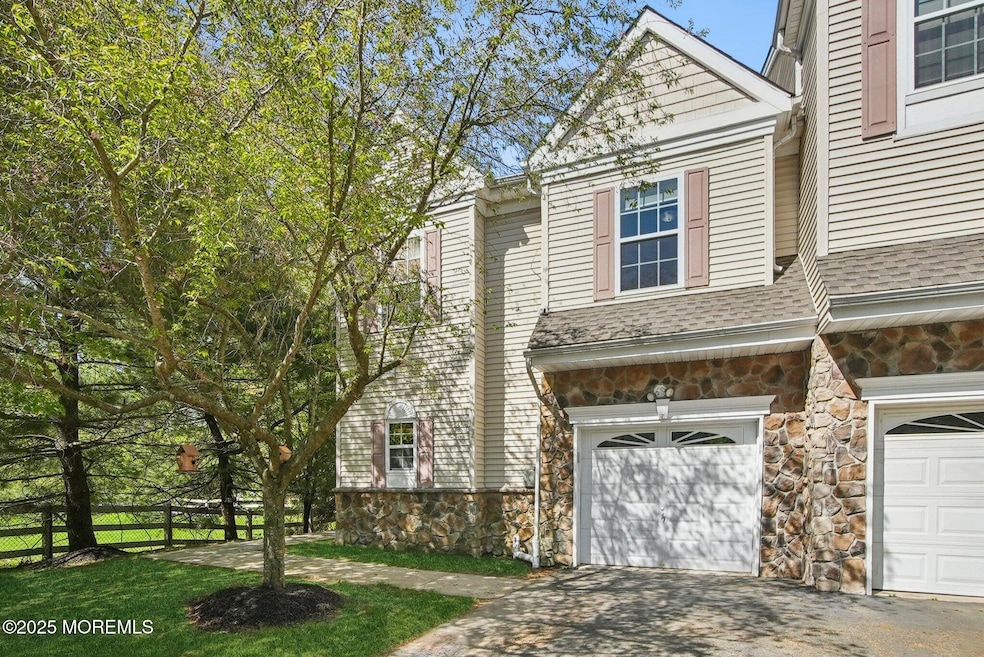Nature lover's dream—a peaceful sanctuary blending modern elegance with the beauty of the outdoors. Step into the expansive living room where a wooden mantle gas fireplace with marble trim and hearth sets the perfect ambiance. Large sliding doors lead to an ample wood Private Deck, ideal for enjoying our friendly birds and sun filled flowers by day, along with cool nights by an open fire, all while being immersed in the beauty of nature. Back inside the grand lower level Den/ Recreation room below offers another wood mantle framed gas fireplace with slate trim and hearth. Generous storage on this level and a Bonus room-- perfect for private office calls, gaming, or a personal retreat. On the upper level stately seated is the Master Retreat; a true sanctuary, featuring cathedral ceilings, a dedicated dressing space, and a spacious sitting area with picturesque, colorful sunset views. A luxurious en-suite bath with a large garden tub backed by a wide Palladian window adding sophistication, purposefully designed to frame beautiful outdoor views of the backyard trees. Enjoy the view from the glass shower stall, along with the natural luxury of morning sunlight streaming through a cathedral ceiling skylight. For your convenience a laundry room and extra w-w closet is outside the master suite. Just below this level, plush carpeting and wide plank wood flooring, are the additional two sunlit rooms facing South, creating a cozy uplifting atmosphere, offering seasonal displays of pink blossoms and vibrant greenery. The main bathroom with mosaic tile surrounding an ergonomic non-slip soaking tub, is conveniently situated at this level providing ease and accessibility for everyone.A friendly, quiet area to enhance all your desires, gardening, bird watching, writing, painting, even light your torches, and unwind beneath the moonlit sky. All this and much more makes this home a rare blend of modern sophistication and nature-inspired harmony. NJ Transit: "Fr Rt 34 - Farrington Rd. (.1 mile NE) BUS #133 to NY Port Authority (1 hr. 13 min). A train from New York Penn Station to Aberdeen-Matawan hourly. Tickets cost $8-13 and the journey takes 1h 8m." "The school system enjoys a fine reputation with many of its graduates being accepted by and graduating from leading colleges and universities." is related to owner.







