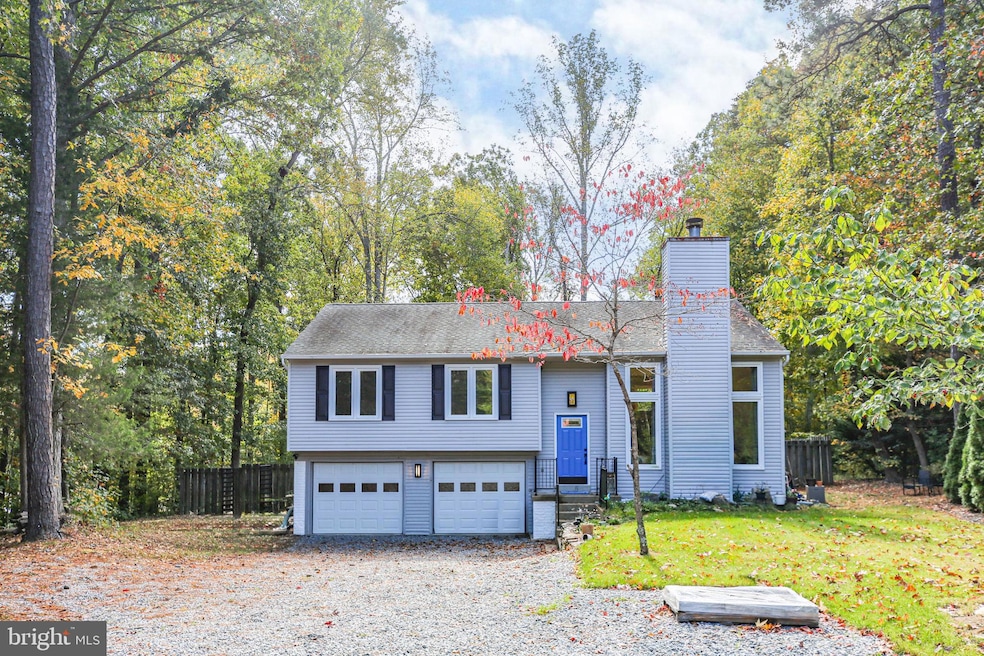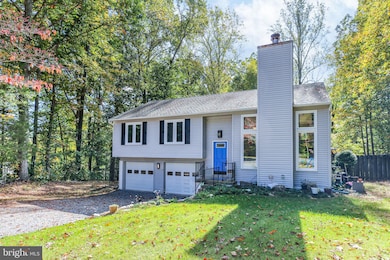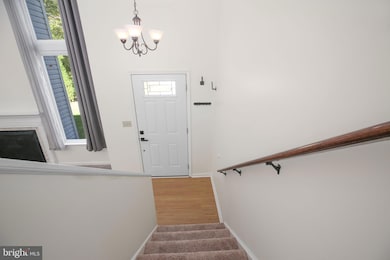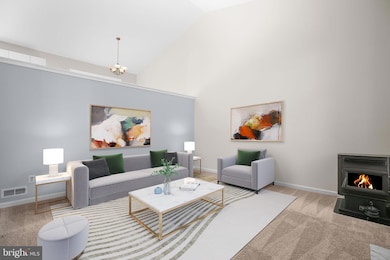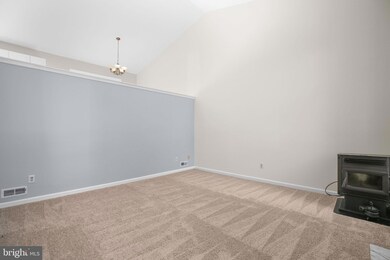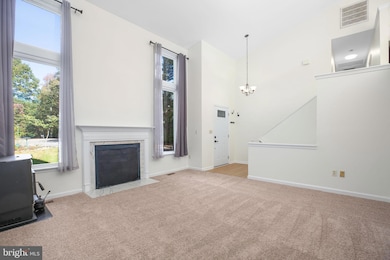
8 Rutledge Cove Ruther Glen, VA 22546
Estimated payment $2,352/month
Highlights
- Hot Property
- Pier or Dock
- Deck
- Beach
- Open Floorplan
- Wooded Lot
About This Home
Welcome to 8 Rutledge Cove in the gated Lake Caroline community. This spacious home is move-in ready with a remodeled kitchen (Feb 2025), updated bathrooms (2023), and all new flooring throughout (Oct 2025). The open family room features both a wood-burning fireplace and pellet stove for cozy winters, while the upstairs kitchen/dining area provides the perfect gathering space.
The primary suite offers an updated ensuite bath, and the lower level includes a large bonus room ideal for a workshop, office, or playroom. Outdoors, enjoy a fenced backyard and deck for entertaining. Major updates are already done—roof (10 yrs), heat pump & water heater (5 yrs), new windows, doors, and exterior lighting (2025). Bathrooms remodeled in 2023 include humidity sensor fans and defogger mirrors. Garage doors replaced approximately 9 years ago and are double insulated. Move right in and enjoy all the amenities Lake Caroline has to offer: beaches, boating, pool, clubhouse, and more.
Listing Agent
(540) 287-2483 militaryhometeam@gmail.com Samson Properties License #0225094225 Listed on: 10/23/2025

Home Details
Home Type
- Single Family
Est. Annual Taxes
- $1,512
Year Built
- Built in 1991
Lot Details
- 0.3 Acre Lot
- Back Yard Fenced
- Wooded Lot
- Property is zoned R1
HOA Fees
- $134 Monthly HOA Fees
Parking
- 2 Car Attached Garage
- Front Facing Garage
- Garage Door Opener
- On-Street Parking
- Off-Street Parking
Home Design
- Split Level Home
- Block Foundation
- Architectural Shingle Roof
- Vinyl Siding
- Concrete Perimeter Foundation
Interior Spaces
- Property has 3 Levels
- Open Floorplan
- Ceiling Fan
- Wood Burning Fireplace
- Fireplace Mantel
- Family Room
- Combination Kitchen and Dining Room
- Bonus Room
- Basement Fills Entire Space Under The House
- Security Gate
- Attic
Kitchen
- Stove
- Built-In Microwave
- Dishwasher
Flooring
- Carpet
- Luxury Vinyl Plank Tile
Bedrooms and Bathrooms
- 3 Bedrooms
- 2 Full Bathrooms
Laundry
- Front Loading Dryer
- Front Loading Washer
Outdoor Features
- Deck
Schools
- Lewis And Clark Elementary School
- Caroline Middle School
- Caroline High School
Utilities
- Central Air
- Heat Pump System
- Pellet Stove burns compressed wood to generate heat
- Electric Water Heater
- On Site Septic
Listing and Financial Details
- Tax Lot 555
- Assessor Parcel Number 67A2-1-555
Community Details
Overview
- Association fees include security gate
- Lake Caroline HOA
- Lake Caroline Subdivision
Recreation
- Pier or Dock
- Beach
- Tennis Courts
- Community Basketball Court
- Community Pool
Matterport 3D Tour
Map
Home Values in the Area
Average Home Value in this Area
Tax History
| Year | Tax Paid | Tax Assessment Tax Assessment Total Assessment is a certain percentage of the fair market value that is determined by local assessors to be the total taxable value of land and additions on the property. | Land | Improvement |
|---|---|---|---|---|
| 2025 | $253,946 | $329,800 | $52,000 | $277,800 |
| 2024 | $1,493 | $193,900 | $52,000 | $141,900 |
| 2023 | $1,493 | $193,900 | $52,000 | $141,900 |
| 2022 | $1,493 | $193,900 | $52,000 | $141,900 |
| 2021 | $1,493 | $193,900 | $52,000 | $141,900 |
| 2020 | $1,326 | $159,700 | $36,000 | $123,700 |
| 2019 | $1,326 | $159,700 | $36,000 | $123,700 |
| 2018 | $1,326 | $159,700 | $36,000 | $123,700 |
| 2017 | $1,326 | $159,700 | $36,000 | $123,700 |
| 2016 | $1,310 | $159,700 | $36,000 | $123,700 |
| 2015 | $1,123 | $156,000 | $36,000 | $120,000 |
| 2014 | $1,123 | $156,000 | $36,000 | $120,000 |
Property History
| Date | Event | Price | List to Sale | Price per Sq Ft |
|---|---|---|---|---|
| 11/13/2025 11/13/25 | Price Changed | $396,900 | -0.8% | $177 / Sq Ft |
| 10/23/2025 10/23/25 | For Sale | $399,900 | -- | $178 / Sq Ft |
Purchase History
| Date | Type | Sale Price | Title Company |
|---|---|---|---|
| Deed | -- | The Title Professionals |
About the Listing Agent

Denese has been serving the Fredericksburg and Northern Virginia real estate market since 2005, bringing two decades of proven expertise and dedication to her clients. Known for her integrity, professionalism, and strong community ties, Denese has built her career on honesty, exceptional service, and a commitment to achieving results. Her goal is simple: to be your trusted real estate advisor for life.
A native Virginian, Denese grew up in Arlington and has called Fredericksburg home
Denese's Other Listings
Source: Bright MLS
MLS Number: VACV2008926
APN: 67A2-1-555
- 201 Yorktown Dr
- 205 Clinton Dr
- 219 Hamilton Dr
- 5 Monroe Cove
- 723 Lake Caroline Dr
- 216 Minute Man Dr
- 327 Union Dr
- 686 Lake Caroline Dr
- 362 Lake Caroline Dr
- 771 Lake Caroline Dr
- 68 Saratoga Cove
- 203 Lake Caroline Dr
- 509 Freedom Dr
- 330 Powder Horn Dr
- 210 Lake Caroline Dr
- 308 Constitution Dr
- 471 Lake Caroline Dr
- 135 New Providence Dr
- 7120 Iron Gall Ln
- 129 Lake Caroline Dr
- 100 Hessian Dr
- 710 Annapolis Dr
- 18422 Centennial Cir
- 7275 Congressional Cir
- 17256 Library Blvd
- 17275 Library Blvd
- 7267 Sallie Collins Dr
- 15471 US Route 1 Hwy
- 23039 Sir Barton Ct
- 10421 Westgate Ct
- 25345 U S Route 1
- 3611 Shirleys Hill Rd
- 7411 Marye Rd
- 12235 Pinyon Ln
- 16360 Heritage Pines Cir
- 16390 Heritage Pines Cir
- 121 #5 E Broaddus Ave
- 17212 Doggetts Fork Rd
- 44 Deep Creek Cir
- 2 Old House Rd
