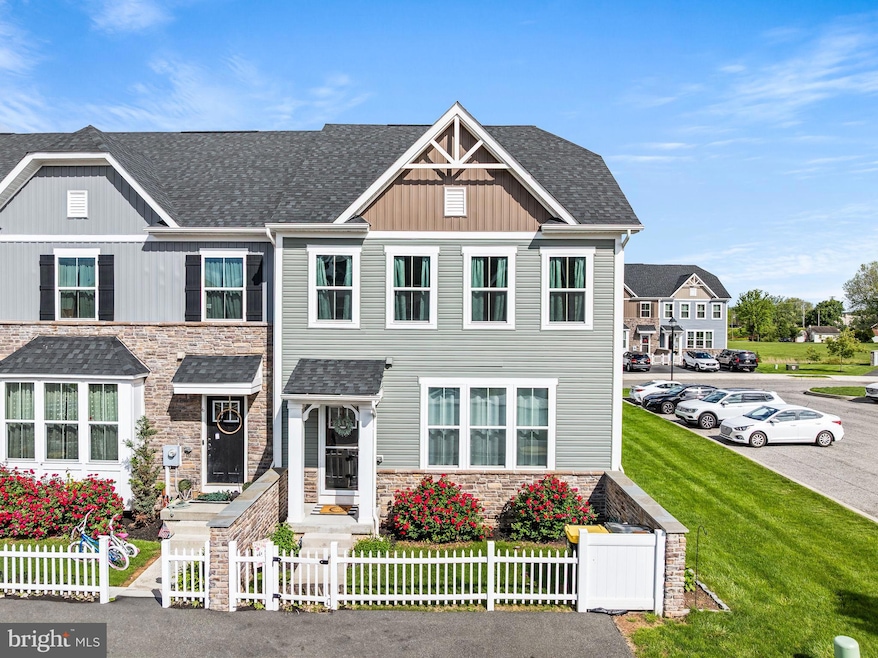
Estimated payment $2,742/month
Highlights
- Traditional Architecture
- Living Room
- En-Suite Primary Bedroom
- Den
- Level Entry For Accessibility
- Forced Air Heating and Cooling System
About This Home
Kick Off Summer in This Beautiful End-Unit Townhome! Why wait for new construction when you can move right into this 6-year-young beauty in the Boyertown School District? This end-unit townhome has it all - 3 bedrooms, 2 full baths, 1 half bath, a fully finished basement, and updates galore! From the moment you step into the foyer with its sleek LVP flooring, you’ll feel right at home. The open floor plan and 9-foot ceilings create a spacious, airy vibe that’s perfect for entertaining or just kicking back. The living room flows right into the kitchen, where you’ll find white cabinets, a massive granite island (perfect for snacks or charcuterie spreads), stainless steel appliances, recessed lighting, and plenty of counter and cabinet space. The dining area is roomy enough for hosting and features a double pantry and access to your private back deck - your new favorite spot to relax after a long day. Need even more space to unwind or entertain? Head down to the fully finished basement! It’s got an oversized family room and a bonus room that can be your home gym, office, or hobby hideaway. Upstairs, the second-floor laundry makes life easy, and all three bedrooms offer comfort and style. The primary suite has a walk-in closet, ceiling fan, and a private bath with double sinks, tile floors, and a big walk-in shower. The two additional bedrooms are just the right size, with ceiling fans and ample closet space. Worried about parking? Don’t be - there’s tons of overflow parking right next to the home. Low-maintenance? Check. Low HOA fees? Also check. With a high-efficiency gas HVAC system and central air, this home is energy-smart, super clean, and move-in ready. Close to parks, schools, shopping, and major roads, this townhome is the total package. Come see it today and start your summer off right - with a home you’ll love from day one!
Townhouse Details
Home Type
- Townhome
Est. Annual Taxes
- $5,180
Year Built
- Built in 2019
HOA Fees
- $120 Monthly HOA Fees
Home Design
- Traditional Architecture
- Cottage
- Shingle Roof
- Stone Siding
- Vinyl Siding
- Concrete Perimeter Foundation
Interior Spaces
- Property has 2 Levels
- Family Room
- Living Room
- Dining Room
- Den
- Finished Basement
Bedrooms and Bathrooms
- 3 Bedrooms
- En-Suite Primary Bedroom
Parking
- 2 Parking Spaces
- 2 Driveway Spaces
- Parking Lot
Schools
- Gilbertsville Elementary School
- Boyertown Area Jhs-East Middle School
- Boyertown Area Senior High School
Utilities
- Forced Air Heating and Cooling System
- Electric Water Heater
Additional Features
- Level Entry For Accessibility
- Northwest Facing Home
Listing and Financial Details
- Assessor Parcel Number 47-00-05029-309
Community Details
Overview
- $1,200 Capital Contribution Fee
- Association fees include common area maintenance, lawn care front, trash, all ground fee
- Montgomery View Subdivision
- Property Manager
Pet Policy
- Limit on the number of pets
Map
Home Values in the Area
Average Home Value in this Area
Tax History
| Year | Tax Paid | Tax Assessment Tax Assessment Total Assessment is a certain percentage of the fair market value that is determined by local assessors to be the total taxable value of land and additions on the property. | Land | Improvement |
|---|---|---|---|---|
| 2024 | $5,180 | $137,830 | -- | -- |
| 2023 | $4,980 | $137,830 | $0 | $0 |
| 2022 | $4,817 | $137,830 | $0 | $0 |
| 2021 | $4,660 | $137,830 | $0 | $0 |
| 2020 | $79 | $2,420 | $0 | $0 |
| 2019 | $77 | $2,420 | $0 | $0 |
Property History
| Date | Event | Price | Change | Sq Ft Price |
|---|---|---|---|---|
| 06/29/2025 06/29/25 | Pending | -- | -- | -- |
| 06/26/2025 06/26/25 | For Sale | $399,900 | +33.9% | $165 / Sq Ft |
| 12/27/2019 12/27/19 | Sold | $298,700 | +19.5% | $144 / Sq Ft |
| 08/03/2019 08/03/19 | Pending | -- | -- | -- |
| 08/03/2019 08/03/19 | For Sale | $249,990 | -- | $120 / Sq Ft |
Purchase History
| Date | Type | Sale Price | Title Company |
|---|---|---|---|
| Deed | $298,700 | None Available | |
| Deed | $260,000 | None Available |
Mortgage History
| Date | Status | Loan Amount | Loan Type |
|---|---|---|---|
| Open | $289,739 | New Conventional |
Similar Homes in Gilbertsville, PA
Source: Bright MLS
MLS Number: PAMC2141444
APN: 47-00-05029-309
- 1747 Swamp Pike
- 106 Garrett Ln
- 1722 Swamp Pike
- 222 Tulip Ln
- 1675 Swamp Pike
- 1627 Swamp Pike
- 2759 Saint Anthony Way
- 127 Chalet Rd
- 2803 N Charlotte St
- 52 Onyx Ln
- 417 Bow Ln
- 60 Gilbertsville Rd
- 2742 N Charlotte St
- 20 Eagle Ct
- 2655 Owl Ct
- 332 Gilbertsville Rd
- 115 Westbury Dr
- 2631 N Charlotte St
- 210 JACKSON & 300 Merkel Rd
- 300 Hayward Ct






