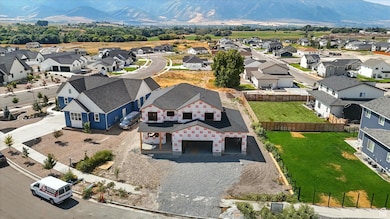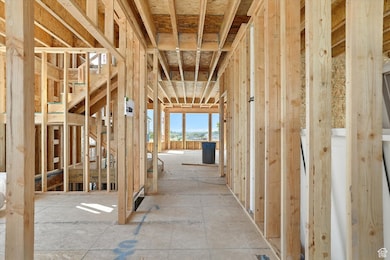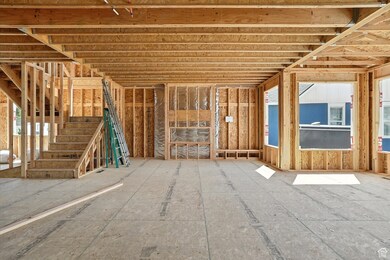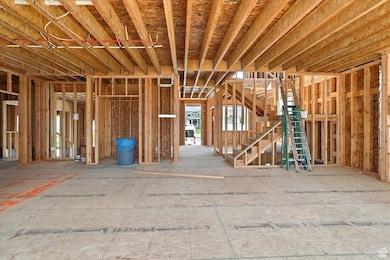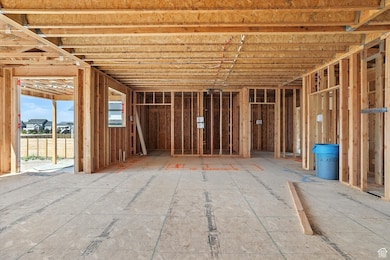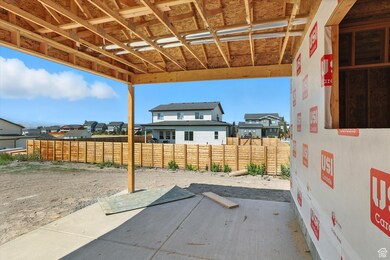Estimated payment $5,090/month
Highlights
- New Construction
- Mountain View
- Great Room
- South Cache Middle School Rated A-
- Vaulted Ceiling
- No HOA
About This Home
Why wait to build when the home of your dreams is ready now? Designed for connection and comfort, the open great room flows seamlessly to a gourmet kitchen, dining area, and covered patio, perfect for year-round gatherings big or small. The spa-inspired primary suite is your personal retreat with a luxurious bath and expansive walk-in closet. A fully finished basement adds space for recreation, fitness, and relaxation, while the oversized 3-car garage provides room for cars and toys! Every detail has been thoughtfully crafted and this home is ready to welcome you today. Estimated completion October 2025!
Home Details
Home Type
- Single Family
Est. Annual Taxes
- $1,045
Year Built
- Built in 2025 | New Construction
Lot Details
- 0.3 Acre Lot
- Property is zoned Single-Family
Parking
- 3 Car Attached Garage
Home Design
- Stone Siding
- Asphalt
Interior Spaces
- 4,266 Sq Ft Home
- 3-Story Property
- Vaulted Ceiling
- Gas Log Fireplace
- Double Pane Windows
- Sliding Doors
- Entrance Foyer
- Great Room
- Den
- Carpet
- Mountain Views
- Basement Fills Entire Space Under The House
- Smart Thermostat
Kitchen
- Gas Range
- Free-Standing Range
- Range Hood
- Microwave
- Disposal
Bedrooms and Bathrooms
- 6 Bedrooms
- Walk-In Closet
- Bathtub With Separate Shower Stall
Outdoor Features
- Covered Patio or Porch
Schools
- Lincoln Elementary School
- South Cache Middle School
- Mountain Crest High School
Utilities
- Forced Air Heating and Cooling System
- Natural Gas Connected
Community Details
- No Home Owners Association
- Hidden Valley Subdivision Phase 2
Listing and Financial Details
- Home warranty included in the sale of the property
- Assessor Parcel Number 01-160-0033
Map
Home Values in the Area
Average Home Value in this Area
Tax History
| Year | Tax Paid | Tax Assessment Tax Assessment Total Assessment is a certain percentage of the fair market value that is determined by local assessors to be the total taxable value of land and additions on the property. | Land | Improvement |
|---|---|---|---|---|
| 2025 | $1,045 | $150,000 | $150,000 | $0 |
| 2024 | $1,007 | $135,000 | $135,000 | $0 |
| 2023 | $1,053 | $135,000 | $135,000 | $0 |
| 2022 | $985 | $121,000 | $121,000 | $0 |
Property History
| Date | Event | Price | List to Sale | Price per Sq Ft |
|---|---|---|---|---|
| 08/27/2025 08/27/25 | For Sale | $950,000 | -- | $223 / Sq Ft |
Purchase History
| Date | Type | Sale Price | Title Company |
|---|---|---|---|
| Warranty Deed | -- | Cache Title |
Source: UtahRealEstate.com
MLS Number: 2107809
APN: 01-160-0033
- 667 E 730 N
- 69 N 850 W Unit 89
- 69 N 850 W
- 7500 S 1400 W
- 1158 S 650 E
- 676 E 1100 S
- 685 E 1250 S
- 746 E 1250 S
- 730 E 1250 S
- Ashland Plan at Canyon Estates
- Magnolia Plan at Canyon Estates
- Richmond Plan at Canyon Estates
- 760 E 1250 S
- 175 E 500 S
- 516 S 770 E
- 532 E 300 S
- 200 E 7000 S
- 66 W 400 S
- 565 E 100 S
- 478 S 1170 E

