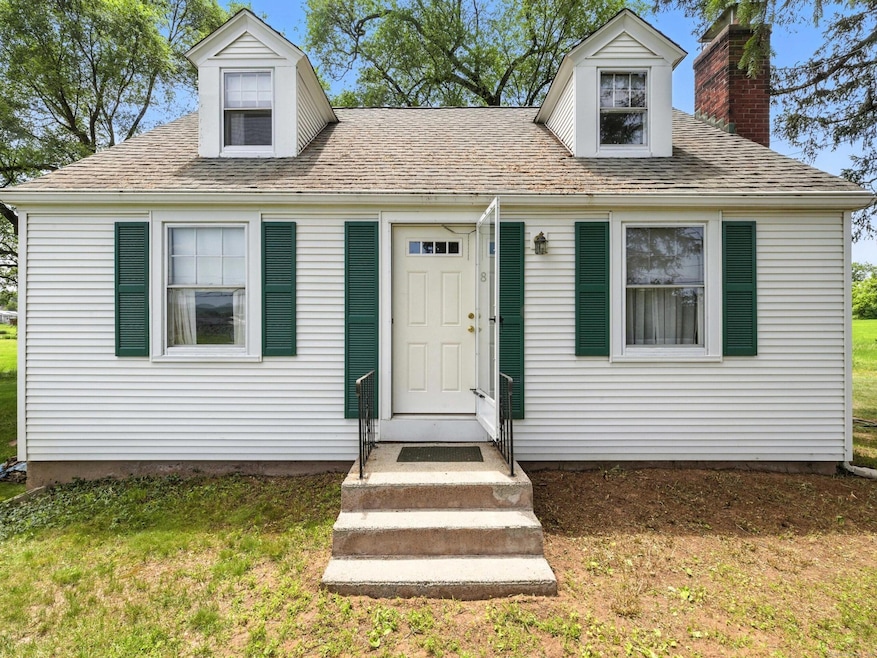
8 Sadds Mill Rd Ellington, CT 06029
Estimated payment $2,944/month
Highlights
- 6.3 Acre Lot
- 1 Fireplace
- Shed
- Cape Cod Architecture
- Enclosed Patio or Porch
- Heating System Uses Steam
About This Home
Opportunities abound in this gorgeous, well-maintained Cape, nestled on a sprawling 6+ acre, Dual-Zoned parcel with unique potential. Situated right around the corner from Ellington's charming Main Street, the main entry to the home invites you to a classic living room with brick fireplace. Traverse the shining hardwood floors into the dining room just off the spacious eat-in Kitchen complete with Gas range, original wooden cabinets, and refrigerator/freezer. Make your way onto the sundrenched, finished patio, a perfect space for a quiet, relaxing read. You'll also find the Primary Bedroom and full bathroom with tub on this floor. More hardwood floors upstairs bring you to the other two bedrooms - one generously sized, and the other perfect for an office or nursery. You'll find ample extra space in the 2-car walkout garage. The sprawling outdoor acreage is currently cut for free by a local company who removes the hay. For your peace of mind, in 2023, a new well pump was installed, and the septic was serviced. A seasonal Christmas tree farm abounds the property's west side, and another dual-zoned parcel (currently an occupied residence) abuts the southern boundary. Don't miss your opportunity to own a great home that is also an excellent investment! Bring your family or your business vision - or both! (Also listed as Commercial For Sale MLS ID#24105220) See Remarks for more information.
Home Details
Home Type
- Single Family
Est. Annual Taxes
- $4,669
Year Built
- Built in 1945
Lot Details
- 6.3 Acre Lot
- Level Lot
- Property is zoned RAR/PC
Home Design
- Cape Cod Architecture
- Concrete Foundation
- Frame Construction
- Asphalt Shingled Roof
- Vinyl Siding
Interior Spaces
- 1,136 Sq Ft Home
- 1 Fireplace
- Concrete Flooring
Kitchen
- Oven or Range
- Gas Range
- Microwave
Bedrooms and Bathrooms
- 3 Bedrooms
- 1 Full Bathroom
Laundry
- Laundry on lower level
- Electric Dryer
- Washer
Unfinished Basement
- Walk-Out Basement
- Basement Fills Entire Space Under The House
- Interior Basement Entry
- Garage Access
Parking
- 2 Car Garage
- Private Driveway
Outdoor Features
- Enclosed Patio or Porch
- Shed
Utilities
- Window Unit Cooling System
- Heating System Uses Steam
- Heating System Uses Oil
- Private Company Owned Well
- Fuel Tank Located in Garage
Listing and Financial Details
- Assessor Parcel Number 1618399
Map
Home Values in the Area
Average Home Value in this Area
Tax History
| Year | Tax Paid | Tax Assessment Tax Assessment Total Assessment is a certain percentage of the fair market value that is determined by local assessors to be the total taxable value of land and additions on the property. | Land | Improvement |
|---|---|---|---|---|
| 2025 | $4,669 | $125,850 | $71,380 | $54,470 |
| 2024 | $4,531 | $125,850 | $71,380 | $54,470 |
| 2023 | $4,317 | $125,850 | $71,380 | $54,470 |
| 2022 | $4,090 | $125,850 | $71,380 | $54,470 |
| 2021 | $3,977 | $125,850 | $71,380 | $54,470 |
| 2020 | $4,593 | $140,880 | $75,360 | $65,520 |
| 2019 | $4,593 | $140,880 | $75,360 | $65,520 |
| 2016 | $4,297 | $140,880 | $75,360 | $65,520 |
| 2015 | $3,849 | $126,190 | $60,670 | $65,520 |
| 2014 | $3,622 | $126,190 | $60,670 | $65,520 |
Property History
| Date | Event | Price | Change | Sq Ft Price |
|---|---|---|---|---|
| 08/09/2025 08/09/25 | Pending | -- | -- | -- |
| 07/21/2025 07/21/25 | Price Changed | $469,900 | -6.0% | $414 / Sq Ft |
| 06/20/2025 06/20/25 | For Sale | $499,900 | -- | $440 / Sq Ft |
Similar Homes in the area
Source: SmartMLS
MLS Number: 24104561
APN: ELLI-000071-000002
- 90 Muddy Brook Rd
- 89 Muddy Brook Rd
- 16 Brookfield Dr
- 41 Hoffman Rd
- 33 Pease Farm Rd
- 4 Virginia Dr
- 9 Punkin Dr
- 5 Ridgeview Dr
- 43 Highland Ave
- 20 Ellridge Place
- 4 Setting Sun Trail
- 2 Setting Sun Trail
- 41 Village St
- 253 East Rd
- 3 Standish Rd
- 15 Sullivan Farm Rd
- 183 Chamberlain Rd
- 155 Depot St Unit Lot 4
- 126 East Rd Unit Lot8
- 120 East Rd Unit Lot 11






