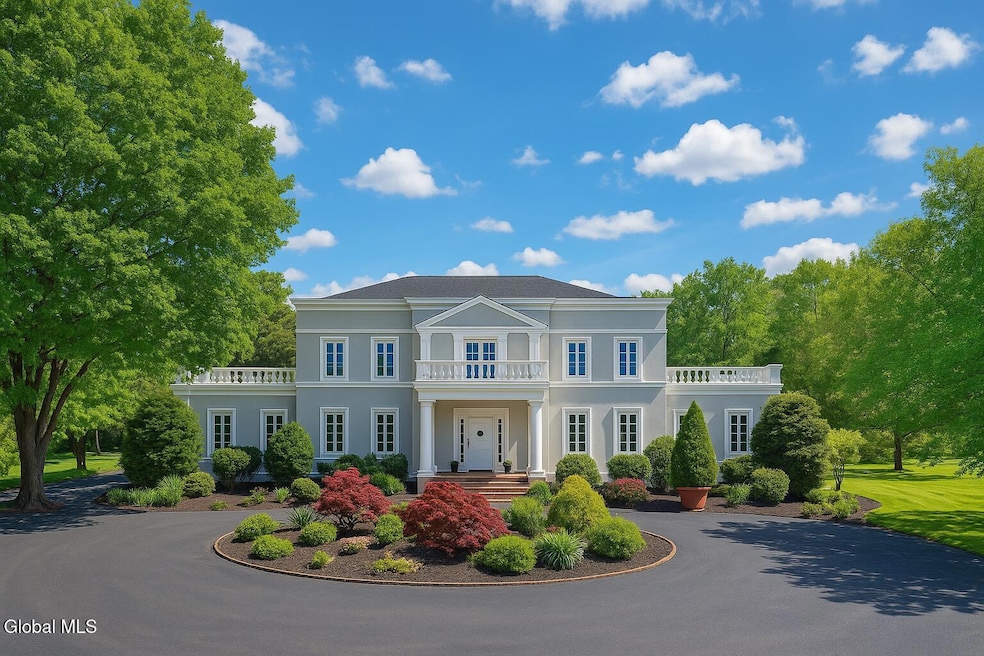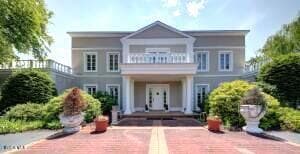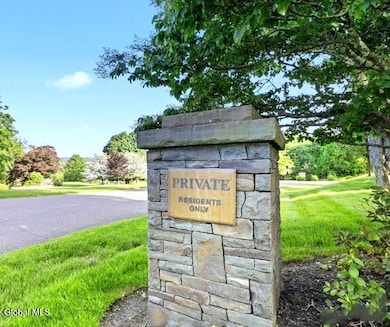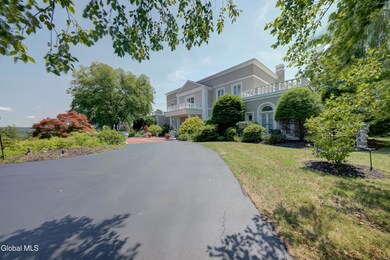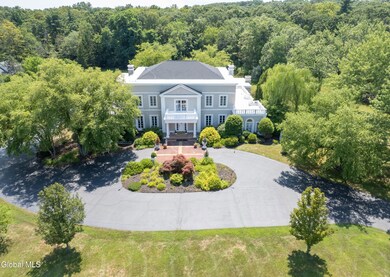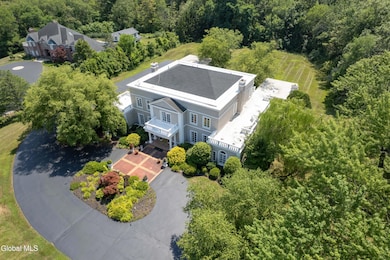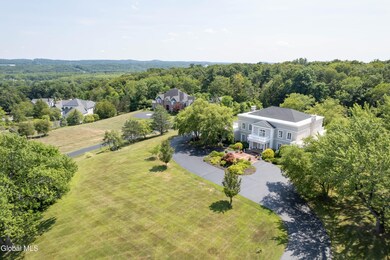8 Sage Estates Menands, NY 12204
Estimated payment $11,970/month
Highlights
- Custom Home
- 2.19 Acre Lot
- Private Lot
- Gated Community
- Mountain View
- Marble Flooring
About This Home
Step into this elegant & luxurious custom home set on a lovely 2.19-acre lot with beautiful mountain views. Located in the prestigious Sage Estates Gated Community in Loudonville. Property features a 3-car garage. French doors open to a classic columned veranda. Upon entering, you'll be welcomed by a grand foyer w/a magnificent staircase, marble floors, & a stunning crystal chandelier. The spacious kitchen is perfect for family gatherings & w/over 8,000 sq ft of living space, it's an entertainer's dream. Main level also offers a primary suite, dining room, living rooms & offices while the upper level includes 3 add'l primary suites w/balconies. The finished basement boasts a home theater, gym, bedroom, bonus rooms & 2 full bathrooms. HOA covers gate, pond, tennis courts. Must see!
Home Details
Home Type
- Single Family
Est. Annual Taxes
- $32,869
Year Built
- Built in 1990
Lot Details
- 2.19 Acre Lot
- Landscaped
- Private Lot
- Cleared Lot
HOA Fees
- $500 Monthly HOA Fees
Parking
- 3 Car Attached Garage
- Circular Driveway
Home Design
- Custom Home
Interior Spaces
- 3-Story Property
- Home Theater Equipment
- Built-In Features
- Tray Ceiling
- Cathedral Ceiling
- 2 Fireplaces
- French Doors
- Sliding Doors
- Entrance Foyer
- Family Room
- Living Room
- Dining Room
- Home Office
- Loft
- Mountain Views
Kitchen
- Eat-In Kitchen
- Double Oven
- Cooktop
- Dishwasher
- Kitchen Island
- Stone Countertops
Flooring
- Wood
- Carpet
- Marble
- Ceramic Tile
Bedrooms and Bathrooms
- 5 Bedrooms
- Primary Bedroom on Main
- Walk-In Closet
- Bathroom on Main Level
Laundry
- Laundry Room
- Laundry on main level
- Washer and Dryer
Finished Basement
- Heated Basement
- Walk-Out Basement
- Basement Fills Entire Space Under The House
- Laundry in Basement
Outdoor Features
- Patio
- Exterior Lighting
- Rear Porch
Schools
- Shaker High School
Utilities
- Forced Air Heating and Cooling System
- Heating System Uses Natural Gas
- High Speed Internet
Listing and Financial Details
- Legal Lot and Block 6 / 4
- Assessor Parcel Number 012603 55.9-4-6
Community Details
Overview
- Association fees include security
Recreation
- Recreation Facilities
Security
- Gated Community
Map
Home Values in the Area
Average Home Value in this Area
Property History
| Date | Event | Price | List to Sale | Price per Sq Ft |
|---|---|---|---|---|
| 11/21/2025 11/21/25 | Pending | -- | -- | -- |
| 08/05/2025 08/05/25 | For Sale | $1,700,000 | -- | $216 / Sq Ft |
Purchase History
| Date | Type | Sale Price | Title Company |
|---|---|---|---|
| Interfamily Deed Transfer | -- | None Available | |
| Warranty Deed | $990,000 | Nine North Title & Closing S | |
| Deed | $450,000 | -- |
Mortgage History
| Date | Status | Loan Amount | Loan Type |
|---|---|---|---|
| Open | $700,000 | New Conventional |
Source: Global MLS
MLS Number: 202523167
APN: 012603-055-009-0004-006-000-0000
- 108 Woods Ln
- 4 N Sage Hill Ln
- 112 Woods Ln
- 243 Broadway
- 30 Loudonwood E
- 22 Loudonwood E
- 174 Menands Rd
- 16 Wildwood Dr
- 664 N Pearl St
- 131 Van Rensselaer Blvd
- 9 Lawn Ave
- 3 Chestnut Hill Rd N
- 44 Turner Ln
- 19 Idlewild Park
- 10 Birch Hill Rd
- 10 Willo Ln
- 38 North St
- 1212 Broadway
- 12 Gregory Ln
- 335 Albany Shaker Rd
Ask me questions while you tour the home.
