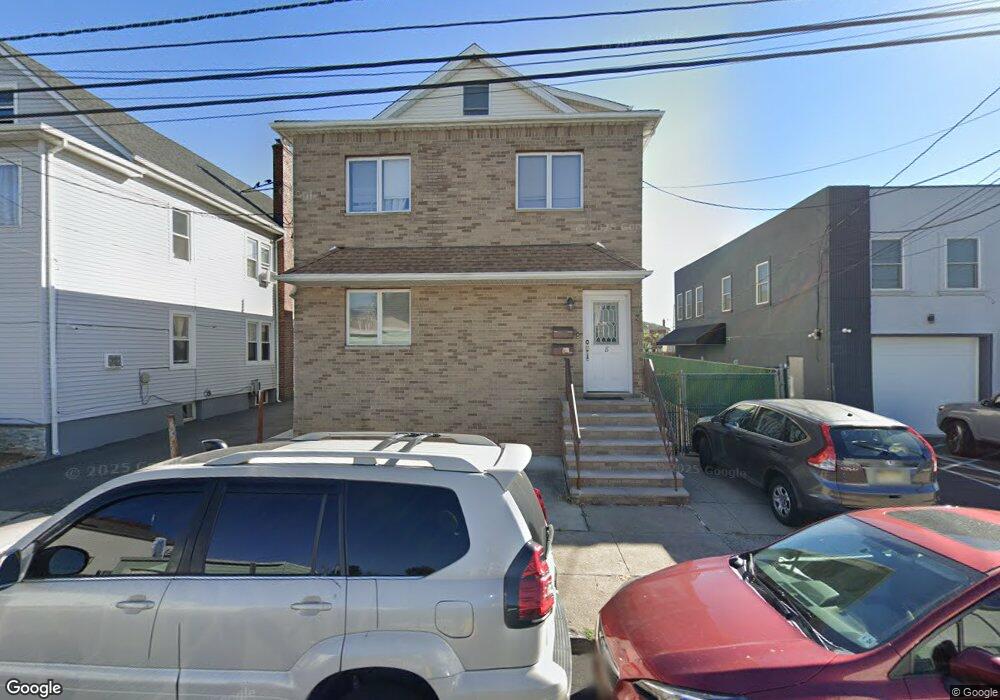8 Salter Place Unit 2 Bloomfield, NJ 07003
3
Beds
1
Bath
--
Sq Ft
--
Built
About This Home
This home is located at 8 Salter Place Unit 2, Bloomfield, NJ 07003. 8 Salter Place Unit 2 is a home located in Essex County with nearby schools including Belleville High School, Jamas Children's University, and Westbridge Academy.
Create a Home Valuation Report for This Property
The Home Valuation Report is an in-depth analysis detailing your home's value as well as a comparison with similar homes in the area
Home Values in the Area
Average Home Value in this Area
Tax History Compared to Growth
Map
Nearby Homes
- 27 Naples Ave Unit 29
- 27-29 Naples Ave
- 32 Fontaine Ave
- 107 Franklin St
- 15 Parkway E
- 15 Parkway
- 59-61 Brighton Ave Unit U5
- 59-61 Brighton Ave Unit 5
- 132-134 Belmont Ave
- 21 Lexington Ave
- 109 Sanford Ave
- 109 Sanford Ave Unit 2
- 22 Berkeley Heights Park
- 96 Heckel St
- 902 N 5th St Unit 311
- 110 Brighton Ave
- 622 N 9th St
- 80 Heckel St
- 76 Heckel St
- 610 N 9th St
- 8 Salter Place
- 19 Franklin St Unit 2
- 204 Franklin St
- 15 Naples Ave
- 13 Naples Ave
- 18 Salter Place
- 23 Franklin St
- 25-27 Franklin St
- 11 Naples Ave
- 19 Naples Ave
- 202 Franklin St
- 21 Naples Ave
- 22 Salter Place
- 5 Salter Place Unit 1
- 5 Salter Place
- 5 Salter Place Unit 4
- 5 Salter Place Unit 2R/4
- 5 Salter Place Unit 3
- 25 Naples Ave
- 3 Salter Place
