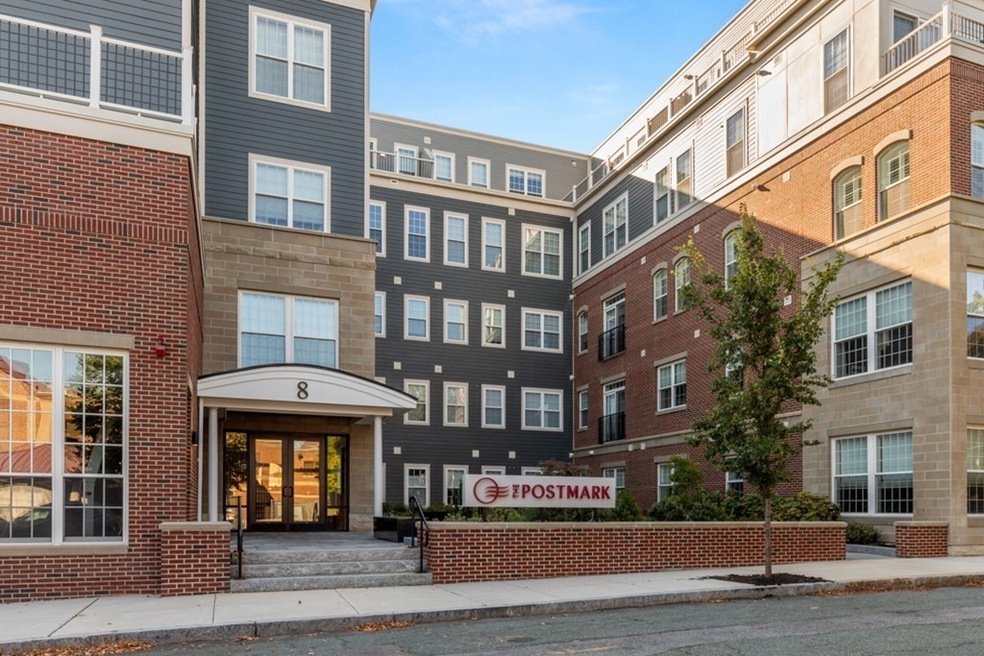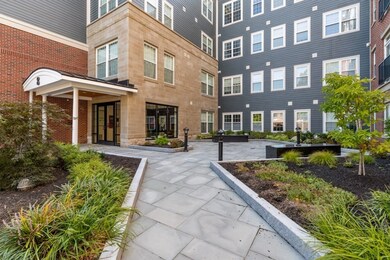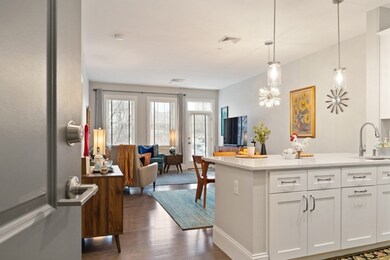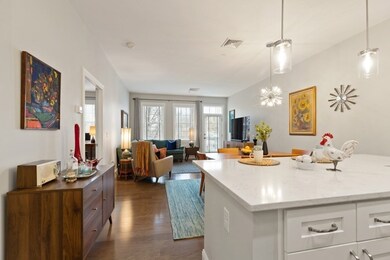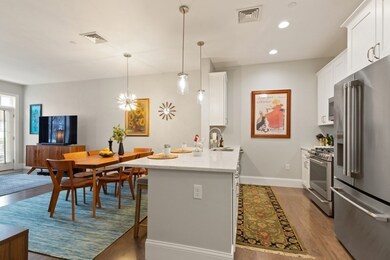
The Postmark 8 Sanborn St Unit 1009 Reading, MA 01867
Highlights
- Fitness Center
- Open Floorplan
- Clubhouse
- Birch Meadow Elementary School Rated A-
- Custom Closet System
- Property is near public transit
About This Home
As of April 2023Absolutely exquisite & BETTER than NEW! This very spacious one bdrm unit is at the ideally located Postmark. downtown restaurants, shops & commuter rail are just "outside" your door. This luxury building is the place to be...no other complex compares. It's not just a condo, it's a lifestyle. It's fully equipped with ALL the upgrades...custom cabinetry, quartz counters, tiled back-splash, high-end GE Cafe' appliances, wood floors THROUGHOUT, custom closets, designer lighting, & a spa like bath with stunning tile & double vanity...accessed from the hall AND the bdrm! The living space is open & HUGE, allowing for a full dining experience, along with generous spaces for seating & entertaining. The bdrm will transport you to a fine hotel! A full sized washer & dryer are hidden away, along with extra storage space. Unique to this unit...a HUGE PRIVATE patio. Use this private entrance...you'll be right at home. Garage parking, a common roof deck w/gas grill, a gym, club room & more! WOW!!
Property Details
Home Type
- Condominium
Est. Annual Taxes
- $6,158
Year Built
- Built in 2019
HOA Fees
- $352 Monthly HOA Fees
Parking
- 1 Car Attached Garage
- Tuck Under Parking
- Heated Garage
- Garage Door Opener
- Open Parking
- Deeded Parking
Home Design
- Garden Home
Interior Spaces
- 829 Sq Ft Home
- 1-Story Property
- Open Floorplan
- Decorative Lighting
- Light Fixtures
- Insulated Windows
- Window Screens
- Insulated Doors
- Exterior Basement Entry
- Intercom
Kitchen
- Breakfast Bar
- Stove
- Range
- Microwave
- Dishwasher
- Stainless Steel Appliances
- Kitchen Island
- Upgraded Countertops
- Disposal
Flooring
- Laminate
- Ceramic Tile
Bedrooms and Bathrooms
- 1 Primary Bedroom on Main
- Custom Closet System
- Walk-In Closet
- 1 Full Bathroom
- Double Vanity
- Bathtub with Shower
Laundry
- Laundry on main level
- Dryer
- Washer
Utilities
- Forced Air Heating and Cooling System
- 1 Cooling Zone
- 1 Heating Zone
- Heating System Uses Natural Gas
- Natural Gas Connected
- Gas Water Heater
- Cable TV Available
Additional Features
- Energy-Efficient Thermostat
- Patio
- Two or More Common Walls
- Property is near public transit
Listing and Financial Details
- Assessor Parcel Number 5158771
Community Details
Overview
- Association fees include insurance, maintenance structure, ground maintenance, snow removal, trash, reserve funds
- 50 Units
- Mid-Rise Condominium
- Postmark Community
Amenities
- Community Garden
- Shops
- Clubhouse
- Elevator
Recreation
- Recreation Facilities
- Fitness Center
- Park
Pet Policy
- Call for details about the types of pets allowed
Ownership History
Purchase Details
Home Financials for this Owner
Home Financials are based on the most recent Mortgage that was taken out on this home.Similar Homes in Reading, MA
Home Values in the Area
Average Home Value in this Area
Purchase History
| Date | Type | Sale Price | Title Company |
|---|---|---|---|
| Condominium Deed | $550,000 | None Available |
Property History
| Date | Event | Price | Change | Sq Ft Price |
|---|---|---|---|---|
| 04/03/2023 04/03/23 | Sold | $550,000 | 0.0% | $663 / Sq Ft |
| 02/20/2023 02/20/23 | Pending | -- | -- | -- |
| 02/16/2023 02/16/23 | For Sale | $549,900 | +10.0% | $663 / Sq Ft |
| 01/28/2021 01/28/21 | Sold | $499,900 | 0.0% | $560 / Sq Ft |
| 07/01/2020 07/01/20 | Pending | -- | -- | -- |
| 04/19/2020 04/19/20 | Price Changed | $499,900 | +2.0% | $560 / Sq Ft |
| 04/01/2020 04/01/20 | For Sale | $489,900 | 0.0% | $549 / Sq Ft |
| 03/14/2020 03/14/20 | Pending | -- | -- | -- |
| 01/20/2020 01/20/20 | For Sale | $489,900 | -- | $549 / Sq Ft |
Tax History Compared to Growth
Tax History
| Year | Tax Paid | Tax Assessment Tax Assessment Total Assessment is a certain percentage of the fair market value that is determined by local assessors to be the total taxable value of land and additions on the property. | Land | Improvement |
|---|---|---|---|---|
| 2025 | $6,149 | $539,900 | $0 | $539,900 |
| 2024 | $5,917 | $504,900 | $0 | $504,900 |
| 2023 | $6,158 | $489,100 | $0 | $489,100 |
| 2022 | $6,265 | $470,000 | $0 | $470,000 |
Agents Affiliated with this Home
-
Rick Nazzaro

Seller's Agent in 2023
Rick Nazzaro
Colonial Manor Realty
(781) 290-7425
117 in this area
178 Total Sales
-
Sean Page

Buyer's Agent in 2023
Sean Page
Signature Page Real Estate, LLC
(978) 852-9456
1 in this area
83 Total Sales
-
A
Seller's Agent in 2021
Aranson & Associates
Compass
-
Zachary Lombardi
Z
Seller Co-Listing Agent in 2021
Zachary Lombardi
eXp Realty
7 in this area
19 Total Sales
About The Postmark
Map
Source: MLS Property Information Network (MLS PIN)
MLS Number: 73079596
APN: READ M:016.0-1009-0380.0
- 271 Haven St Unit 271
- 52 Sanborn St Unit 408
- 52 Sanborn St Unit 1
- 22 Union St Unit 1
- 48 Village St Unit 1001
- 5 Washington St Unit A1
- 95 John St
- 24 Minot St
- 119 Bancroft Ave
- 10 Temple St Unit 1
- 13 Elm St
- 25 Pierce St Unit 25
- 28 Cumberland Rd
- 877 Main St
- 34 Winter St
- 26 Johanna Dr
- 41 Winter St
- 389 Summer Ave
- 261 Salem St Unit 4
- 26 Harvest Rd
