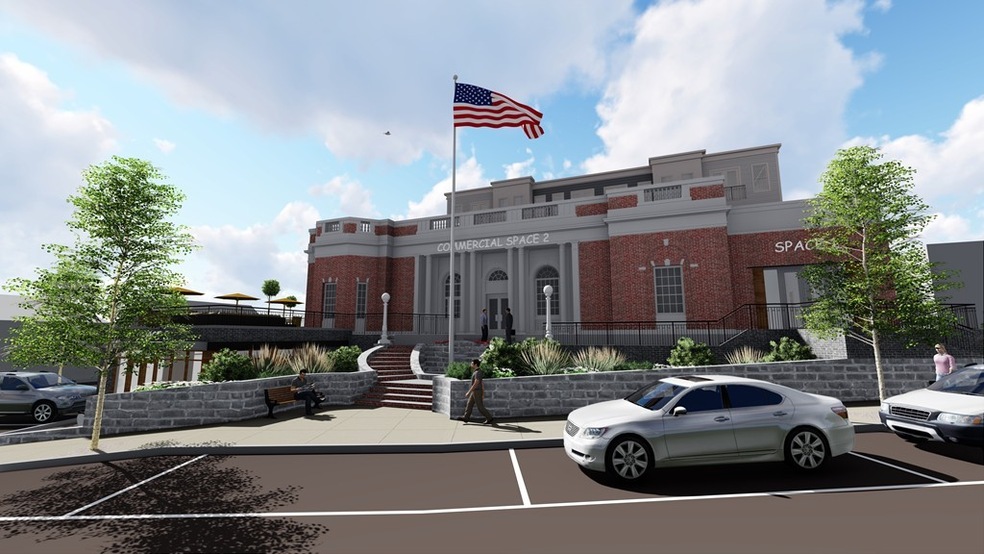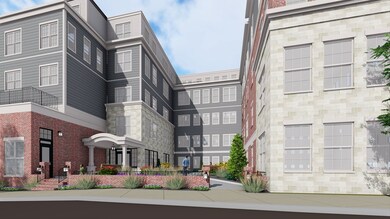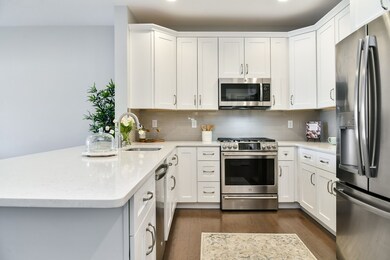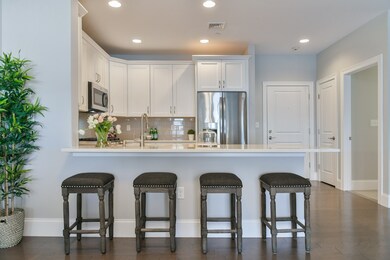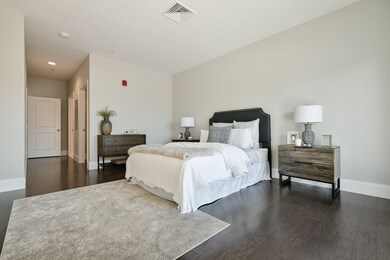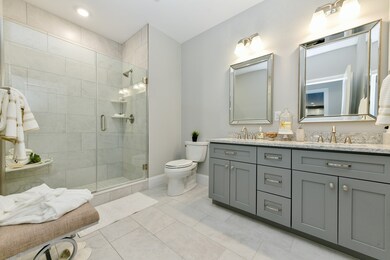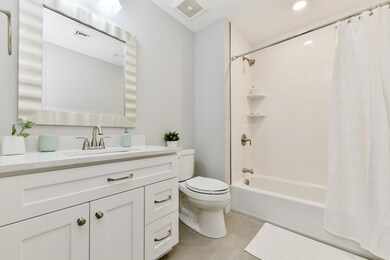
The Postmark 8 Sanborn St Unit 3007 Reading, MA 01867
Highlights
- Wood Flooring
- Intercom
- Forced Air Heating and Cooling System
- Birch Meadow Elementary School Rated A-
- Security Service
About This Home
As of April 2024OVER 90% SOLD OUT! Introducing The Postmark! An iconic luxury residential development that will redefine the downtown Reading landscape! Located in the historic Reading Post Office - a true landmark in Downtown Reading! Just 12 miles north of Boston, this fifty-unit development offers one-to-two-plus-bedrooms with customizable options, secure parking, a common roof deck, exercise room, and common lounge! The Postmark will also feature 8,000+ SF of retail space, and is within walking distance to the commuter rail and all of the dining and entertainment options that downtown Reading has to offer! Estimated completion date is Summer of 2020. These top of the line luxury residences WILL NOT LAST! Developed by DiBiase Homes, an esteemed multi-generational, family owned and operated Real Estate Development firm with over 60 years of development experience!
Last Agent to Sell the Property
Aranson & Associates
Compass Listed on: 02/19/2020
Property Details
Home Type
- Condominium
Est. Annual Taxes
- $6,088
Year Built
- Built in 2020
HOA Fees
- $255 per month
Parking
- 1 Car Garage
Kitchen
- Range
- Microwave
- Freezer
- Dishwasher
- Disposal
Laundry
- Laundry in unit
- Dryer
- Washer
Utilities
- Forced Air Heating and Cooling System
- Heating System Uses Gas
- Natural Gas Water Heater
- Cable TV Available
Additional Features
- Wood Flooring
- Year Round Access
Community Details
Pet Policy
- Call for details about the types of pets allowed
Security
- Security Service
Similar Homes in Reading, MA
Home Values in the Area
Average Home Value in this Area
Property History
| Date | Event | Price | Change | Sq Ft Price |
|---|---|---|---|---|
| 04/03/2024 04/03/24 | Sold | $550,000 | 0.0% | $677 / Sq Ft |
| 03/10/2024 03/10/24 | Pending | -- | -- | -- |
| 03/06/2024 03/06/24 | For Sale | $549,900 | +10.0% | $676 / Sq Ft |
| 01/15/2021 01/15/21 | Sold | $499,900 | 0.0% | $562 / Sq Ft |
| 04/19/2020 04/19/20 | Pending | -- | -- | -- |
| 03/23/2020 03/23/20 | For Sale | $499,900 | 0.0% | $562 / Sq Ft |
| 03/06/2020 03/06/20 | Pending | -- | -- | -- |
| 02/19/2020 02/19/20 | For Sale | $499,900 | -- | $562 / Sq Ft |
Tax History Compared to Growth
Tax History
| Year | Tax Paid | Tax Assessment Tax Assessment Total Assessment is a certain percentage of the fair market value that is determined by local assessors to be the total taxable value of land and additions on the property. | Land | Improvement |
|---|---|---|---|---|
| 2025 | $6,088 | $534,500 | $0 | $534,500 |
| 2024 | $5,859 | $499,900 | $0 | $499,900 |
| 2023 | $6,096 | $484,200 | $0 | $484,200 |
| 2022 | $6,202 | $465,300 | $0 | $465,300 |
Agents Affiliated with this Home
-

Seller's Agent in 2024
Robert Raiche
Century 21 North East
(978) 530-9797
3 in this area
84 Total Sales
-

Buyer's Agent in 2024
David Ladner
RE/MAX
33 in this area
304 Total Sales
-
A
Seller's Agent in 2021
Aranson & Associates
Compass
-
Z
Seller Co-Listing Agent in 2021
Zachary Lombardi
eXp Realty
7 in this area
18 Total Sales
About The Postmark
Map
Source: MLS Property Information Network (MLS PIN)
MLS Number: 72621045
APN: READ M:016.0-3007-0380.0
- 271 Haven St Unit 271
- 52 Sanborn St Unit 1
- 22 Union St Unit 3
- 48 Village St Unit 1001
- 5 Washington St Unit A1
- 35 Warren Ave
- 119 Bancroft Ave
- 10 Temple St Unit 1
- 13 Elm St
- 16 Elm St
- 10 Thorndike St
- 863 Main St
- 877 Main St
- 71 Winthrop Ave
- 41 Winter St
- 389 Summer Ave
- 261 Salem St Unit 4
- 13 Brook St
- 190 Main St
- 26 Harvest Rd
