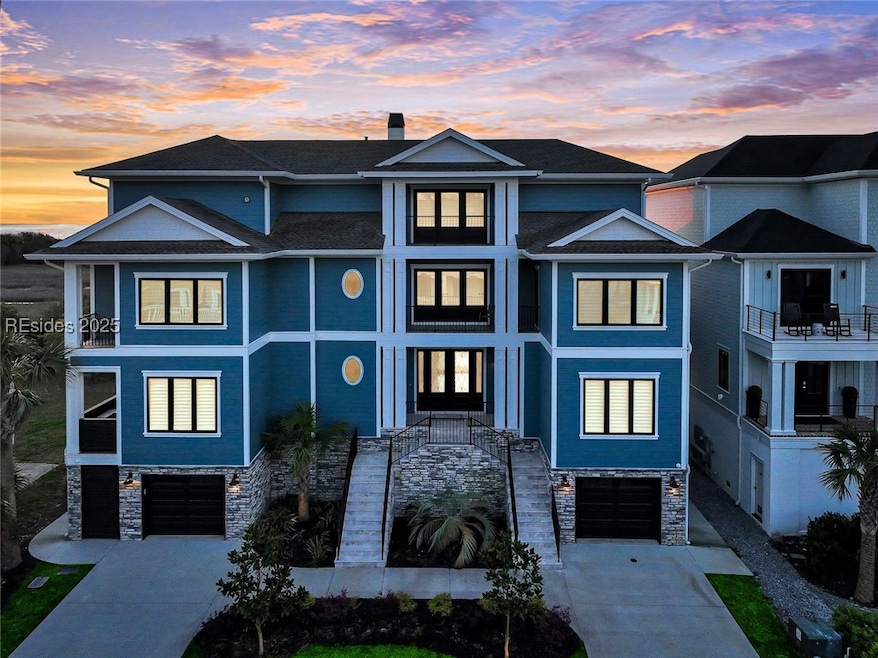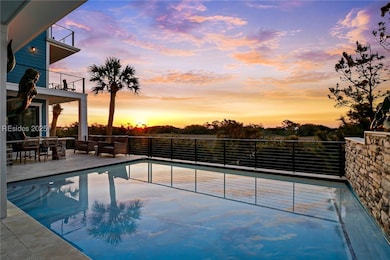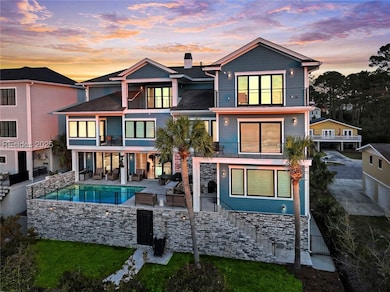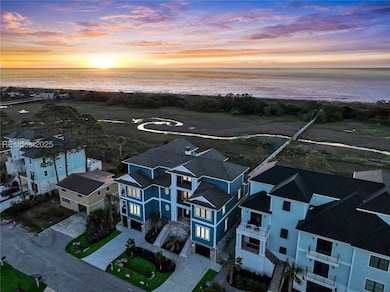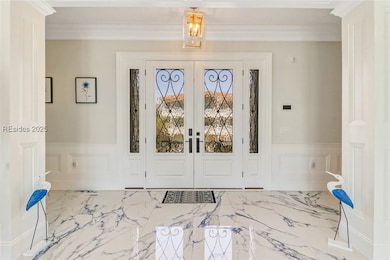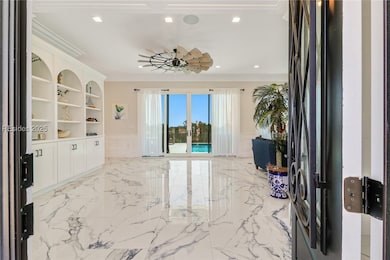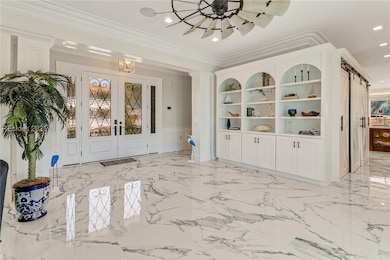8 Sea Front Ln Hilton Head Island, SC 29928
Folly Field NeighborhoodEstimated payment $34,577/month
Highlights
- Ocean View
- Docks
- Heated Pool
- Hilton Head Island High School Rated A-
- Home Theater
- 4-minute walk to Chaplin Public Park
About This Home
Experience unparalleled luxury in this 2023 custom-built masterpiece featuring designer finishes throughout. With the area's only private dock offering direct ocean access, this estate defines exclusivity. Artfully designed, the home includes 10 bedrooms—all en suite—plus two elegant half-baths, including a convenient poolside bath. A four-stop elevator ensures effortless living across every level. Every detail thoughtfully curated including laundry on all three living levels, for refined coastal living at its finest. Currently used as 2nd home with option to short term rent with projections north of 500k.
Home Details
Home Type
- Single Family
Est. Annual Taxes
- $33,843
Year Built
- Built in 2023
Lot Details
- Waterfront
- East Facing Home
- Fenced Yard
- Fenced
Parking
- 3 Car Garage
Property Views
- Ocean Views
- Views of Wetlands
Home Design
- Asphalt Roof
- Board and Batten Siding
- Composite Building Materials
- Masonry
- Tile
Interior Spaces
- 6,771 Sq Ft Home
- 3-Story Property
- Wet Bar
- Furnished
- Bookcases
- Smooth Ceilings
- Ceiling Fan
- Fireplace
- Entrance Foyer
- Great Room
- Family Room
- Living Room
- Dining Room
- Home Theater
- Den
- Bonus Room
- Game Room
- Storage Room
- Utility Room
- Carpet
Kitchen
- Kitchenette
- Eat-In Kitchen
- Double Self-Cleaning Oven
- Stove
- Microwave
- Dishwasher
- Wine Cooler
- Disposal
Bedrooms and Bathrooms
- 10 Bedrooms
- Primary Bedroom Upstairs
- Hydromassage or Jetted Bathtub
- Separate Shower
Laundry
- Laundry Room
- Dryer
- Washer
Home Security
- Home Security System
- Smart Thermostat
- Impact Glass
- Fire and Smoke Detector
Eco-Friendly Details
- ENERGY STAR Certified Homes
Outdoor Features
- Heated Pool
- Docks
- Balcony
- Deck
- Patio
- Front Porch
Utilities
- Central Heating and Cooling System
- Tankless Water Heater
Listing and Financial Details
- Tax Lot 4A
- Assessor Parcel Number R510-012-000-0030-0000
Community Details
Overview
- Burkes/Seaside Subdivision
Amenities
- Picnic Area
- Restaurant
- Elevator
Recreation
- Community Basketball Court
- Community Playground
- Dog Park
- Trails
Map
Home Values in the Area
Average Home Value in this Area
Tax History
| Year | Tax Paid | Tax Assessment Tax Assessment Total Assessment is a certain percentage of the fair market value that is determined by local assessors to be the total taxable value of land and additions on the property. | Land | Improvement |
|---|---|---|---|---|
| 2024 | $33,843 | $136,240 | $0 | $0 |
| 2023 | $33,843 | $60,370 | $0 | $0 |
| 2022 | $13,534 | $52,500 | $0 | $0 |
| 2021 | $13,592 | $52,500 | $0 | $0 |
| 2020 | $13,561 | $52,500 | $0 | $0 |
| 2019 | $9,807 | $35,920 | $0 | $0 |
| 2018 | $9,367 | $35,920 | $0 | $0 |
| 2017 | $9,764 | $36,000 | $0 | $0 |
| 2016 | $9,352 | $36,000 | $0 | $0 |
| 2014 | $12,653 | $36,000 | $0 | $0 |
Property History
| Date | Event | Price | Change | Sq Ft Price |
|---|---|---|---|---|
| 03/31/2025 03/31/25 | For Sale | $5,750,000 | 0.0% | $849 / Sq Ft |
| 03/25/2025 03/25/25 | Off Market | $5,750,000 | -- | -- |
Purchase History
| Date | Type | Sale Price | Title Company |
|---|---|---|---|
| Warranty Deed | -- | None Listed On Document | |
| Warranty Deed | -- | None Listed On Document | |
| Warranty Deed | $875,000 | None Available | |
| Limited Warranty Deed | $425,000 | -- | |
| Legal Action Court Order | $680,000 | -- |
Mortgage History
| Date | Status | Loan Amount | Loan Type |
|---|---|---|---|
| Previous Owner | $1,500,000 | Construction | |
| Previous Owner | $450,000 | New Conventional | |
| Previous Owner | $1,318,000 | Unknown | |
| Previous Owner | $1,000,000 | Unknown |
Source: REsides
MLS Number: 451880
APN: R510-012-000-0030-0000
- 15 Bradley Cir
- 4 Urchin Manor
- 3 Stella Del Mare Manor
- 598 William Hilton Pkwy
- 10 Bradley Beach Rd
- 8 Bradley Beach Rd
- 87 Singleton Beach Rd
- 42 Sandcastle Ct
- 101 Sandcastle Ct
- 29 Sandcastle Ct
- 130 Sandcastle Ct
- 40 Folly Field Rd Unit A145
- 40 Folly Field Rd Unit G6
- 40 Folly Field Rd Unit A130
- 40 Folly Field Rd Unit B340
- 40 Folly Field Rd Unit B315
- 40 Folly Field Rd Unit B349
- 40 Folly Field Rd Unit A4
- 40 Folly Field Rd Unit A302
- 40 Folly Field Rd Unit G1
- 10 Surf Watch Way
- 50 Marshland Rd Unit 13
- 55 Gardner Dr
- 55 Gardner Dr Unit A2
- 55 Gardner Dr Unit B1
- 55 Gardner Dr Unit A1
- 100 Marsh Point Dr
- 380 Marshland Rd Unit H32
- 136 Harbour Passage
- 12 Goldfinch Ln
- 217 Cordillo Pkwy Unit C3
- 20 Indigo Ln
- 18 Pine Burr Rd E Unit 9
- 5 Old Ct S
- 5 Old Ct S Unit B
- 29 Edgewater Cir
- 1 Stoney Creek Rd Unit 239
- 1376 Fording Island Rd
- 4921 Bluffton Pkwy
- 40 Cassandra Ln
