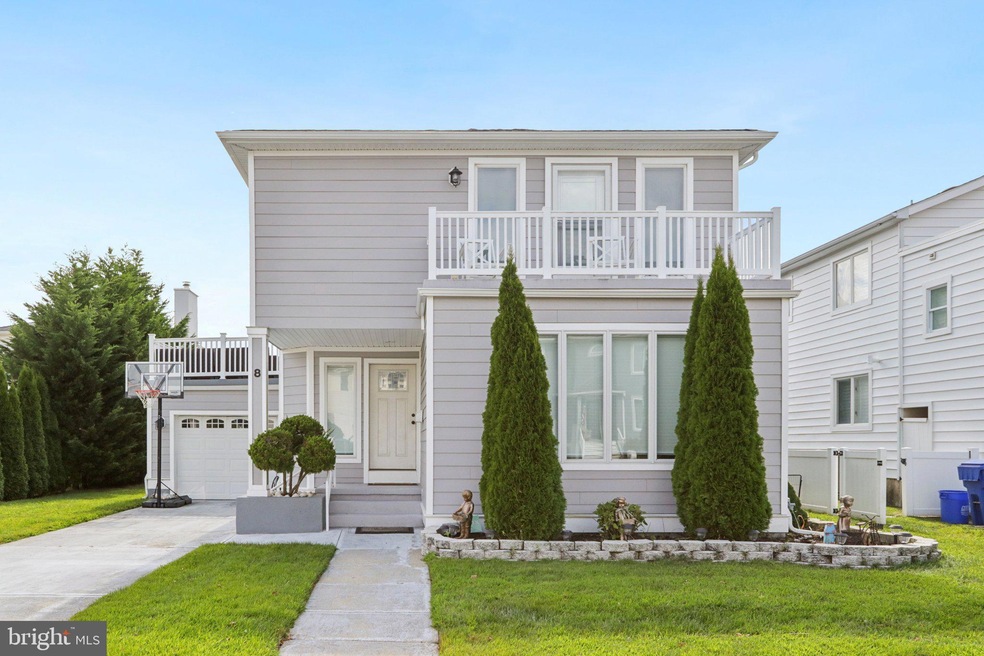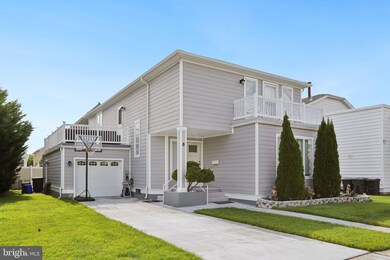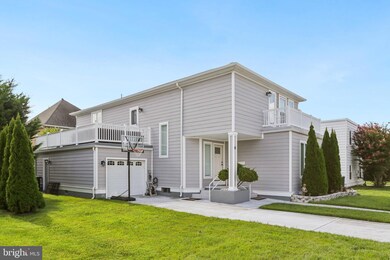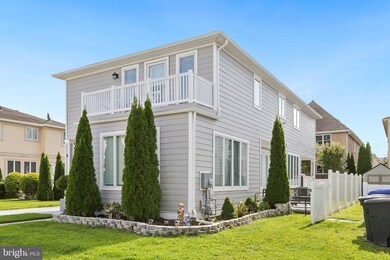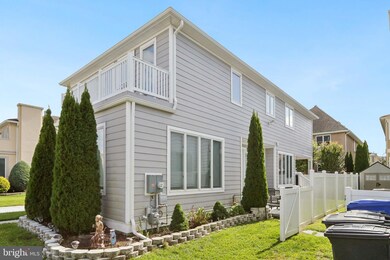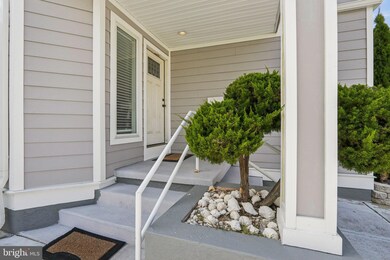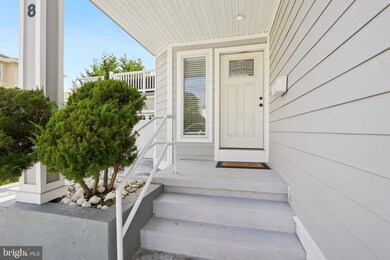8 Seaside Ct Margate City, NJ 08402
Estimated payment $7,345/month
Highlights
- Deck
- Contemporary Architecture
- Furnished
- William H. Ross III Intermediate School Rated A-
- Engineered Wood Flooring
- Community Pool
About This Home
Located in one of the most desired neighborhoods in Margate, this beautifully maintained two-story home at 8 Seaside Court offers 3 bedrooms, 2.5 bathrooms, and countless upgrades throughout. The spacious kitchen features a center island, new appliances, a charming farmhouse sink, and opens to a dining area and large living room—perfect for entertaining. Tile and hardwood floors run throughout the first floor, with brand-new flooring in the dining area and a convenient powder room for guests. Sliding doors off the kitchen lead to a newly built backyard deck, ideal for outdoor gatherings. Upstairs, you'll find three bedrooms including a large primary suite with walk-in closets, a newly updated private bath with a jacuzzi tub, and access to a private deck. Additional highlights include engineered hardwood floors on the second floor, a huge deck over the attached garage, and a washer/dryer located on the second level for added convenience. Major upgrades include a new roof, new HVAC system, and new hot water heater. The home is being sold fully furnished and is currently tenant-occupied through June 31, 2026—making it a perfect investment opportunity. Enjoy access to the community pool and a variety of resident activities in this private, highly desirable neighborhood. Don’t miss your chance to own a turnkey home in the heart of Margate!
Listing Agent
(609) 682-0474 lisa@patmckennarealtors.com EXP Realty, LLC License #8732792 Listed on: 08/29/2025

Home Details
Home Type
- Single Family
Est. Annual Taxes
- $8,225
Year Built
- Built in 1989
Lot Details
- 4,800 Sq Ft Lot
- Lot Dimensions are 60.00 x 80.00
- Vinyl Fence
- Property is zoned S-40
HOA Fees
- $58 Monthly HOA Fees
Parking
- 1 Car Direct Access Garage
- 2 Driveway Spaces
- Parking Storage or Cabinetry
Home Design
- Contemporary Architecture
- Frame Construction
- Architectural Shingle Roof
Interior Spaces
- 2,487 Sq Ft Home
- Property has 2 Levels
- Furnished
- Crawl Space
Kitchen
- Built-In Range
- Microwave
- Farmhouse Sink
Flooring
- Engineered Wood
- Ceramic Tile
Bedrooms and Bathrooms
- 3 Bedrooms
- Soaking Tub
Laundry
- Laundry on upper level
- Dryer
- Washer
Outdoor Features
- Deck
Utilities
- Forced Air Heating and Cooling System
- Natural Gas Water Heater
Listing and Financial Details
- Tax Lot 00004
- Assessor Parcel Number 16-00610 05-00004
Community Details
Overview
- Association fees include pool(s)
Recreation
- Community Pool
Map
Home Values in the Area
Average Home Value in this Area
Tax History
| Year | Tax Paid | Tax Assessment Tax Assessment Total Assessment is a certain percentage of the fair market value that is determined by local assessors to be the total taxable value of land and additions on the property. | Land | Improvement |
|---|---|---|---|---|
| 2025 | $8,226 | $481,600 | $283,400 | $198,200 |
| 2024 | $8,226 | $481,600 | $283,400 | $198,200 |
| 2023 | $7,600 | $481,600 | $283,400 | $198,200 |
| 2022 | $7,600 | $481,600 | $283,400 | $198,200 |
| 2021 | $7,494 | $481,600 | $283,400 | $198,200 |
| 2020 | $7,455 | $481,600 | $283,400 | $198,200 |
| 2019 | $7,426 | $481,600 | $283,400 | $198,200 |
| 2018 | $7,527 | $481,600 | $283,400 | $198,200 |
| 2017 | $8,312 | $531,100 | $283,400 | $247,700 |
| 2016 | $8,030 | $531,100 | $283,400 | $247,700 |
| 2015 | $7,903 | $531,100 | $283,400 | $247,700 |
| 2014 | $7,754 | $531,100 | $283,400 | $247,700 |
Property History
| Date | Event | Price | List to Sale | Price per Sq Ft | Prior Sale |
|---|---|---|---|---|---|
| 08/28/2025 08/28/25 | For Sale | $1,250,000 | +206.4% | -- | |
| 01/23/2017 01/23/17 | Sold | $408,000 | 0.0% | $164 / Sq Ft | View Prior Sale |
| 05/01/2016 05/01/16 | Rented | -- | -- | -- | |
| 04/01/2016 04/01/16 | Under Contract | -- | -- | -- | |
| 03/31/2016 03/31/16 | Pending | -- | -- | -- | |
| 11/24/2015 11/24/15 | For Rent | -- | -- | -- | |
| 10/10/2015 10/10/15 | For Sale | $408,000 | -- | $164 / Sq Ft |
Purchase History
| Date | Type | Sale Price | Title Company |
|---|---|---|---|
| Deed | $408,000 | None Available | |
| Interfamily Deed Transfer | -- | None Available | |
| Deed | $233,700 | -- |
Mortgage History
| Date | Status | Loan Amount | Loan Type |
|---|---|---|---|
| Previous Owner | $203,000 | Purchase Money Mortgage |
Source: Bright MLS
MLS Number: NJAC2020368
APN: 16-00610-05-00004
- 1 Seaside Ct
- 21 Seaside Ct
- 31 Seaside Ct
- 8110 Marshall Ave
- 323 N Huntington Ave
- 6 Bayside Ct
- 8407 Fremont Ave
- 403 N Lancaster Ave
- 426 N Exeter Ave
- 12 Edgemar Cir
- 312 N Gladstone Ave
- 8010 Lagoon Dr
- 8210 Bayshore Dr W
- 216 N Jerome Ave
- 507 N Douglas Ave
- 302 N Mansfield Ave
- 420 N Delavan Ave
- 411 N Douglas Ave
- 614 N Delavan Ave
- 215 N Nassau Ave
- 33 Seaside Ct
- 8401 Wellington Ave
- 8407 Wellington Ave
- 53 Ct
- 8102 Marshall Ave
- 8510 Fulton Ave
- 8505 Fremont Ave
- 410 N Mansfield Ave
- 304 N Lancaster Ave
- 209 N Granville Ave
- 221 N Mansfield Ave
- 8105 Monmouth Ave
- 307 N Essex Ave
- 411 N Delavan Ave
- 428 N Pembroke Ave
- 115 N Jasper Ave
- 206 N Mansfield Ave
- 611 N Delavan Ave
